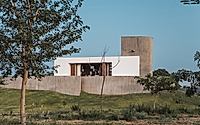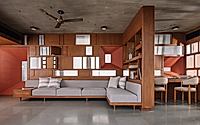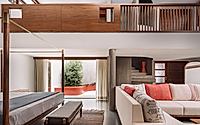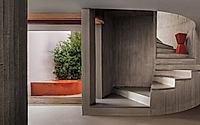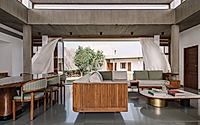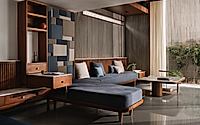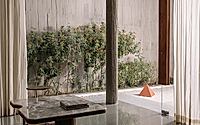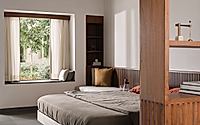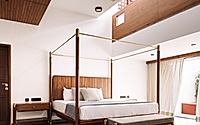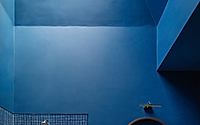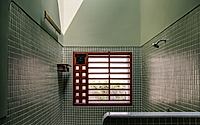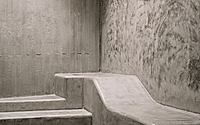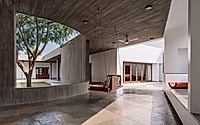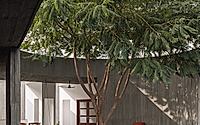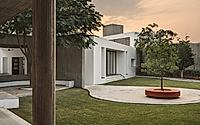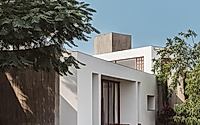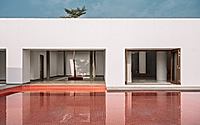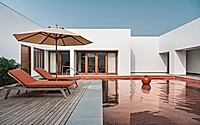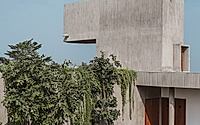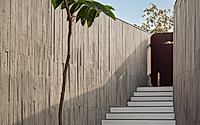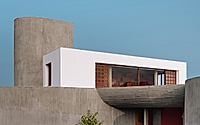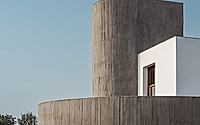Enclosure House by Design Ni Dukaan Prioritises Interior Views
Completed in 2022, “Enclosure” is a house in India designed by Design Ni Dukaan. The house features a unique design where the interior experience takes precedence, wrapped in a concrete enclosure that defines a series of courtyards.

Inward-Looking Design
Enclosure, a house in rural India, prioritises an inside-out approach to design, focusing on the experience of space from within over the external form. With no strong context, the design by local studio Design Ni Dukaan was inspired by the client’s brief and disinterest in the exterior. The resulting “citadel-like compound” houses courtyards with spaces located along the perimeter.
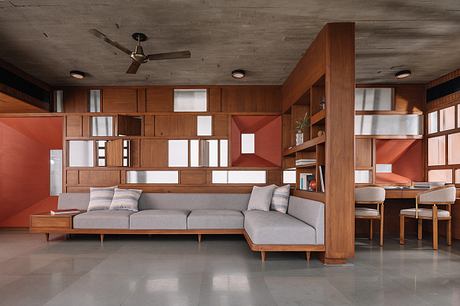
Wrapped in a concrete “second skin”, the house is defined by the surrounding orderly grid of the rural landscape. The curved and straight peripheral walls protect Enclosure from southern exposure and blend the structure into the site’s natural topography. “Starting with a discreet entrance canopy where the two curved walls converge, this fluid, raw texture, by virtue of its contrast to the softer, white plastered walls of various rooms and the surrounding greenery, guides movement through the sequentially unfolding spaces of the house or frames deliberate places of pause,” the studio said.
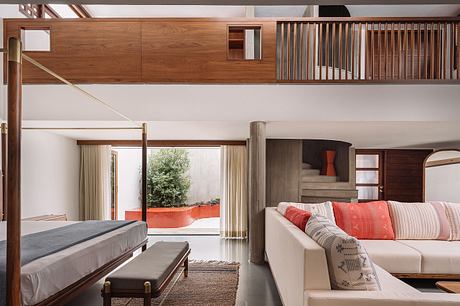
Concrete Materiality
The project’s concrete materiality came to life via exploration into the construction logistics necessary in this remote, rural location that employs local labor instead of contractors from more urban environments. The investigation took the form of experimenting with formwork and appreciating and incorporating “anticipated imperfections”. “As an experiment we asked a village contractor to build a sample wall in concrete, and the outcome: an unpredictable but beautiful texture caused by the shifting and warping of unbolted wooden formwork, was fascinating,” it added. “We decided to embrace these as part of the construction process, even extending this choice to the use of other materials, the flooring in the corridors for example, which utilises strips of leftover stone from the interiors to mimic the pattern of the concrete walls.”
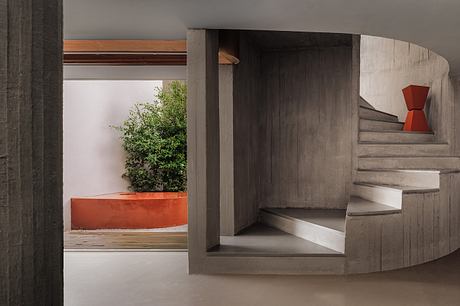
Crafted Environment
Inside, the dwelling attempts to separate public, semi-private and private zones while still maintaining a continuity of flow around a central open space. Interiors take inspiration from the corrugated outside while bringing color to the otherwise monochrome palette. Skylights illuminate bathrooms accessible from the hall, saturating pastels with natural light. The planning of the rooms ensures adequate light and ventilation while protection from the heat remains. Visitors enter into a lounge that opens onto a green courtyard that eventually segues into a service yard. A more informal living space houses the dining room, which attaches to the kitchen before narrowing to a corridor flanked by a pool terrace and private living spaces.
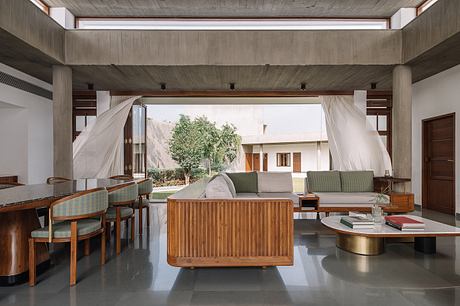
The most private spaces of the house, the bedrooms, benefit from the placement thoughtful placement of streamlined windows and strategic plantings throughout. Design Ni Dukaan envisioned the architecture as slowly blending into the surrounding landscape as plantings mature and the sun fades the walls. “When the vegetation eventually grows over this backdrop of grey, the boundaries between inside and outside will further dissolve and diminish any notion of form,” the team added.

As the project progressed, everything from architecture to interiors to landscape was addressed to develop a comprehensive design language, and all elements down to the smallest, including furniture and hardware and light fittings, were rigorously detailed and custom-made. Guests enjoy a loft that hosts creatives, picked specifically by the inhabitants to engage in conversation and share their craft in a secluded environment. The resulted work that is both functional, but fun, in its expression.
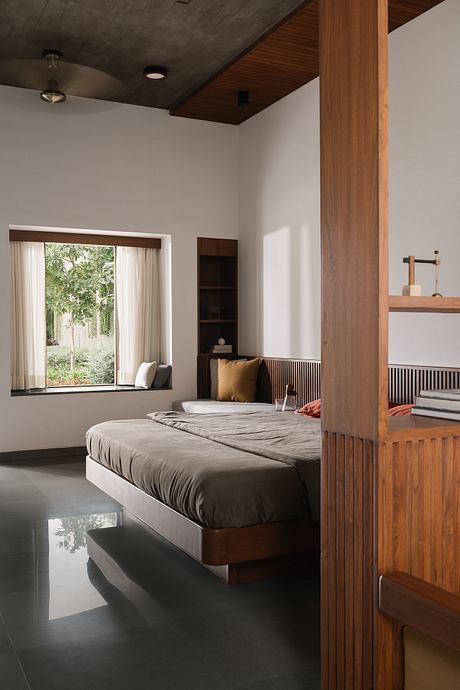
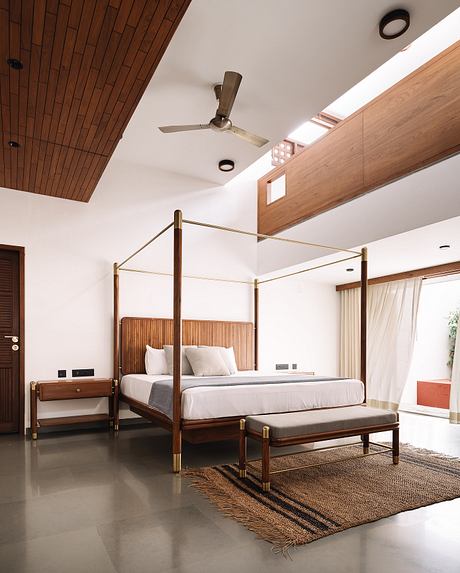
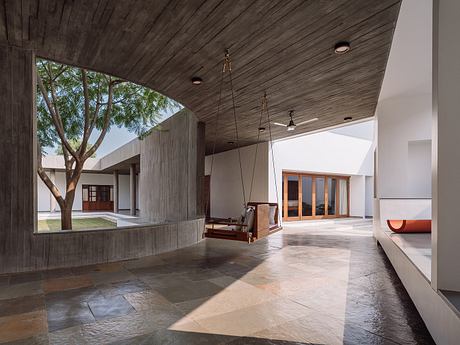
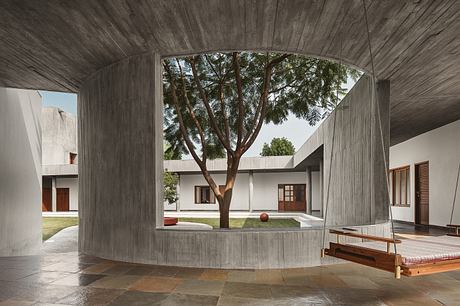
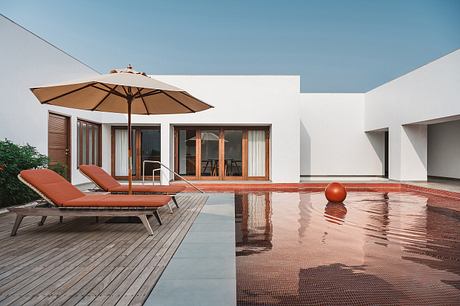

Photography by Ishita Sitwala, The Fishy Project
Visit Design Ni Dukaan
