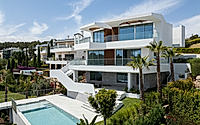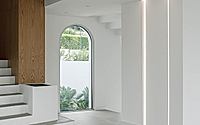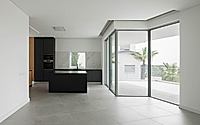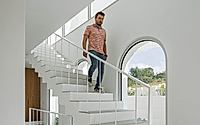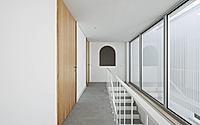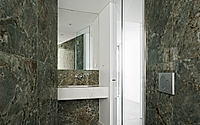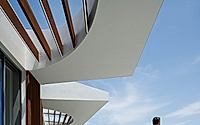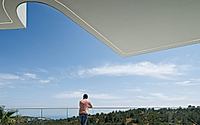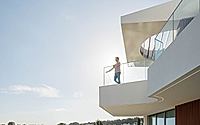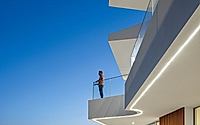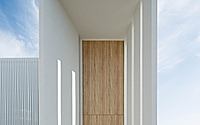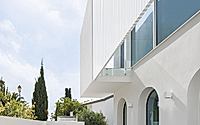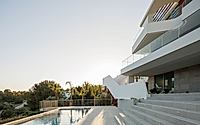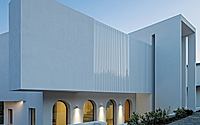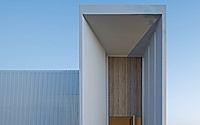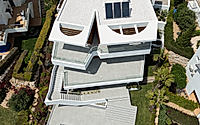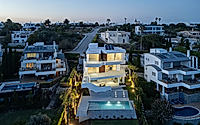Villa Fortaleza by Vieira de Moura Promotes South Views to Ocean
Villa Fortaleza by Vieira de Moura Architects is nestled in Faro, Portugal. Designed in 2024, the house boasts a minimalistic northern facade and expansive southern views. Its three levels cascade down a sloped terrain, ensuring all spaces offer panoramic ocean views. A dynamic, bidirectional geometry balances privacy and exuberance, complementing the surroundings and enhancing solar orientation.

The land has a steeply sloping topography, which has contributed to an extraordinary sun exposure.
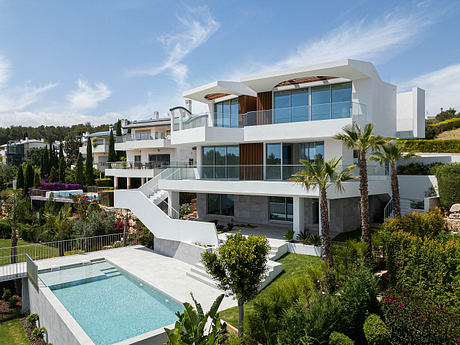
Villa Fortaleza has three floors, with large terraces and stunning landscaping.
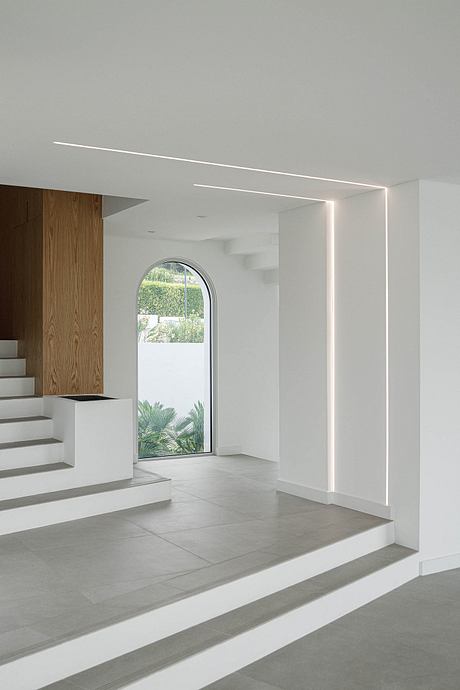
Due to its unique location, this project has a dual identity.

On the other hand, to the south, there is a more exuberant and complex design. In which the volumetry acquires another amplitude resulting from its size.

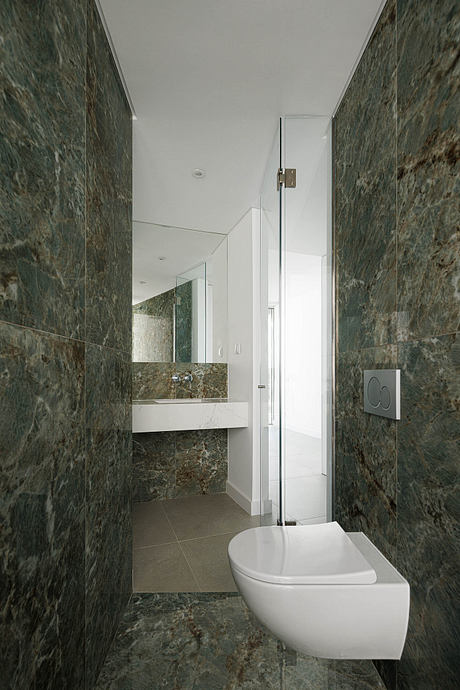
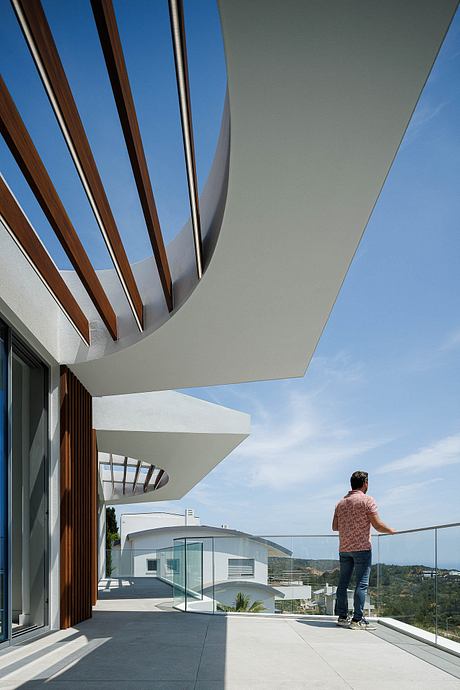
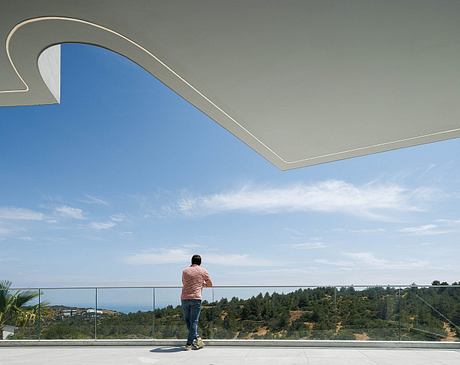

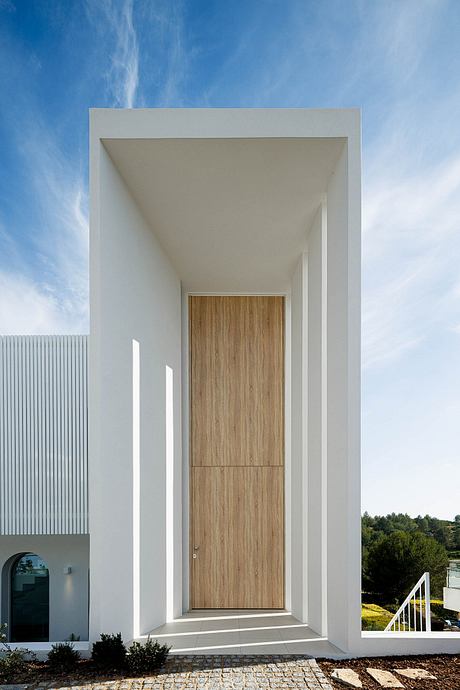
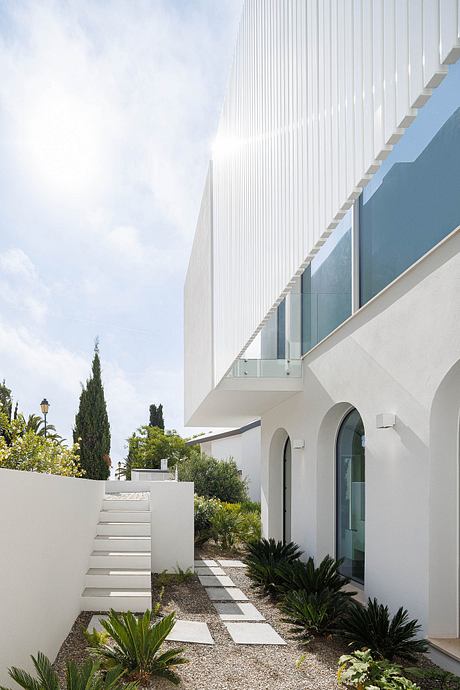
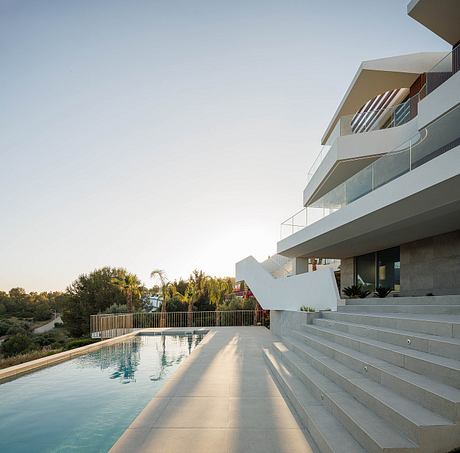
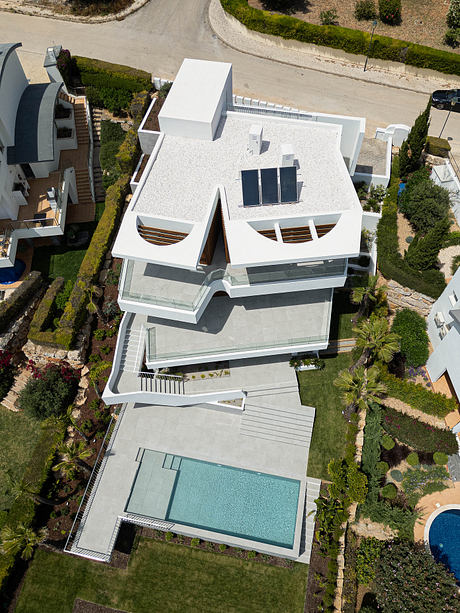
Photography by Ivo Tavares Studio
Visit Vieira de Moura Architects

