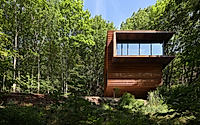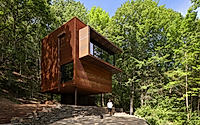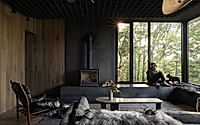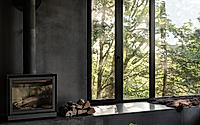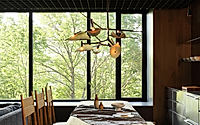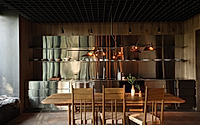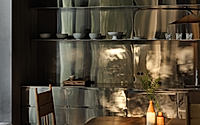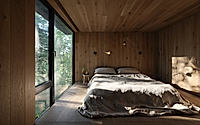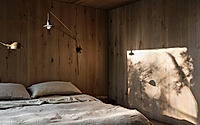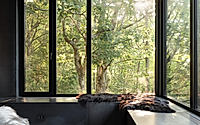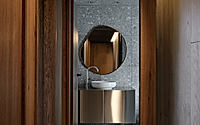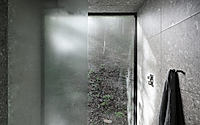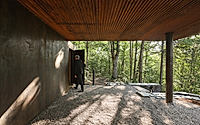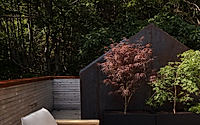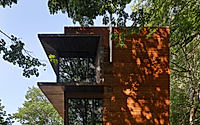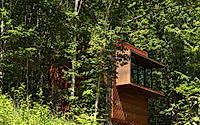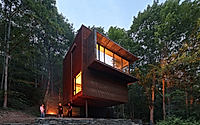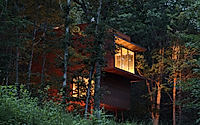White Rock Corten-Clad Home Tops Nova Scotia Valley
The White Rock house by Omar Gandhi Architects takes cues from camouflaged duck blinds and hunting cabins, perching above a steep, rocky incline in Nova Scotia, Canada, surrounded by farmland. The distinctively shaped observation structure features corten steel cladding and provides panoramic views of the Gaspereau River Valley.
Inside, smoked oak panels line the minimal interiors designed for rejuvenation, with carefully placed windows and Belgium linens creating a tranquil, blended relationship with the lush, forested surroundings.

Corten-Clad Observation Structure
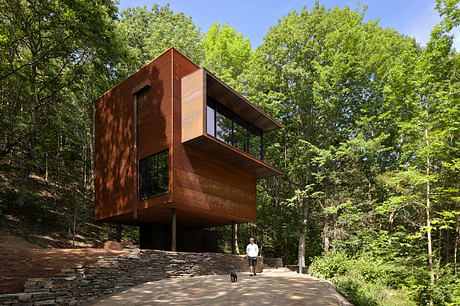
“It’s a very simple, geometric form hovering above its forest floor; it’s not inherently connected to a style or a place, just itself and its parts,” he continued. “Yet it optimally finds its place within the context of the site and the landscape and the atmosphere. Its steel cladding and confident form holds its own within the context of the incredible Canadian landscape around it.”
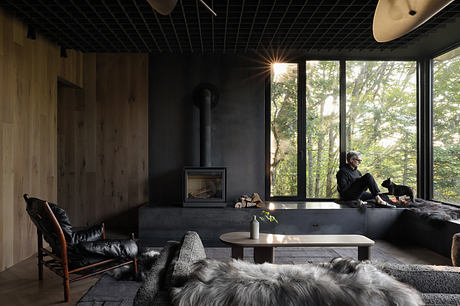
Interior Offers Panoramic Views
“The conceptual architecture is formally sculptural – informing a hierarchy of massing and colour that yields a simply defined interior,” said Gandhi. “There are specific ideas of volume, proportion and light; ways for inhabitants to find retreat and complete joy inside of their surroundings.”
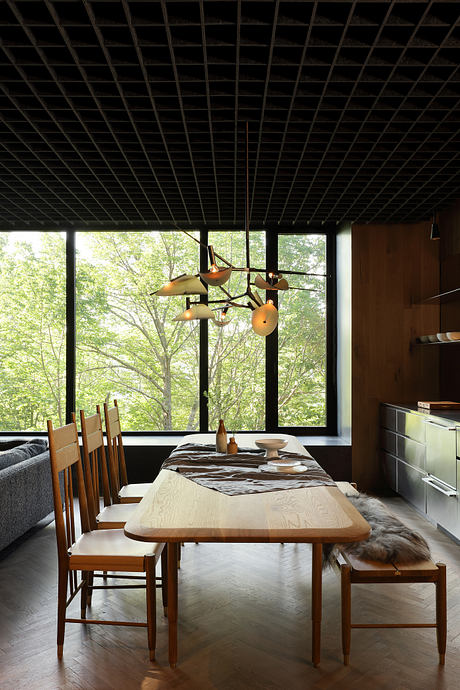
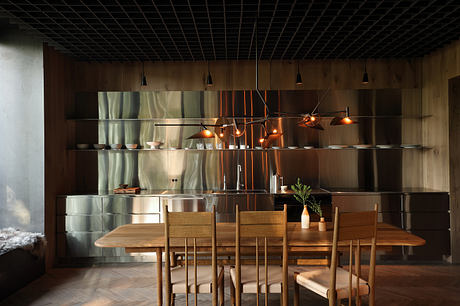
The second level releases into a high volume with a large, curved panoramic window that wraps the edge of the structure.
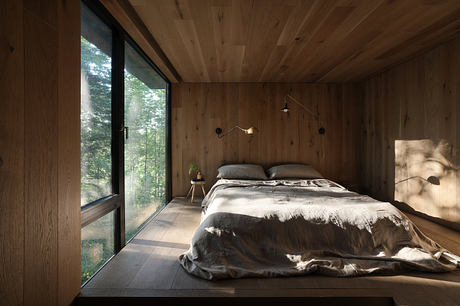
Level Opens to Line With Rooftop
The main bedroom opens to the kitchen and living space, which follows a Japanese style minimalism with modern elements and gathers objects of craft.
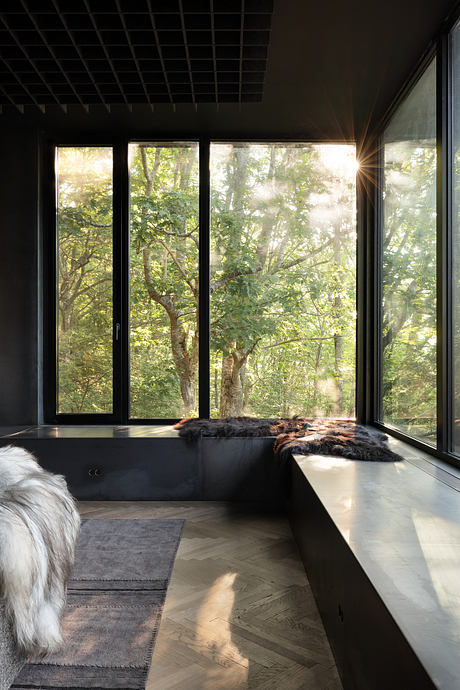
“This homes very simple, ‘back to basics nature provides myriad health benefits,” said the designer. “Things like privacy and quiet, a naturally-built structure, windows and sunlight, good ventilation, mindful design and little to no electromagnetic radiation contribute directly to mood and mental balance.”
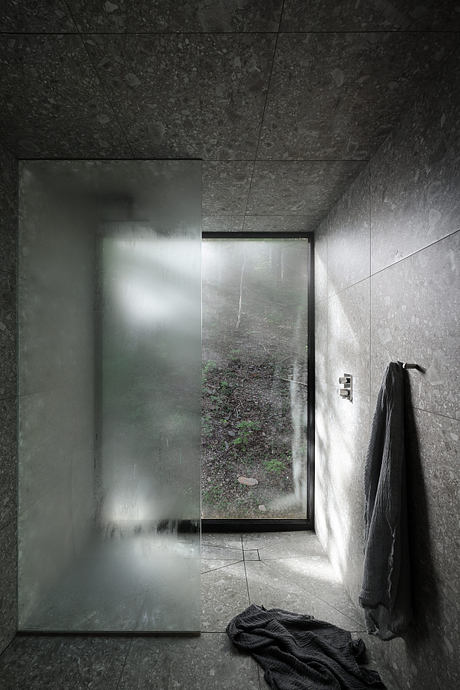
“Our process for Nova designs is unconventional and informal compared to ours with clients,” Gandhi told us. “My wife and I sit together at our table after friends have gone home after dinner or whenever we find the time.”
“We look at inspiring places, spaces, and features that make us pause,” he continued.
“After we talked over the ways that we wanted White Rock to feel and function, I drew it in a few different ways, starting with a few site-inspired sketches until something resonated with both of us – always thinking about ways to raise the bar from the last Nova design.”
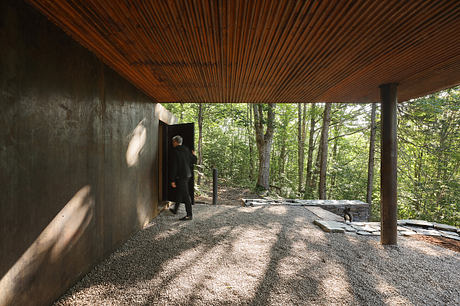
“In truth, I think the magic comes from the sense of drama juxtaposed with the ultimate simplicity and restraint,” said Gandhi. “The detailed quirks and curation as much as the honesty of the architecture.”
“I hope the work reflects who we are; humans from imperfect yet interesting narratives who want to evoke a sense of expansive, open-minded, deeply human, and totally joyful emotion when someone sees our work and wants to live in one of our designs,” he continued. “And joy can come in many different ways – sometimes as humour or extreme juxtaposition, sometimes as drama or contradiction or beauty.”
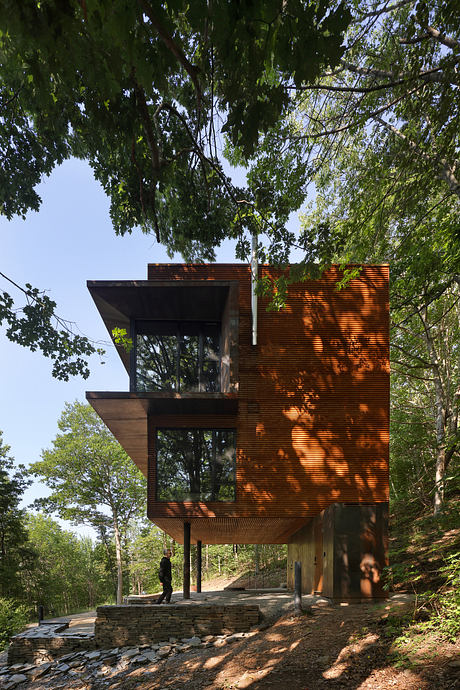
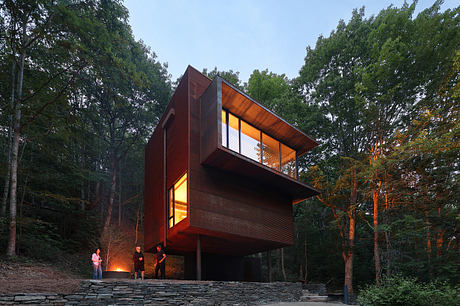
Photography courtesy of Omar Gandhi Architects
Visit Omar Gandhi Architects
