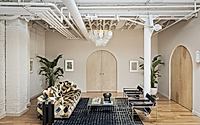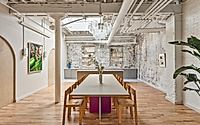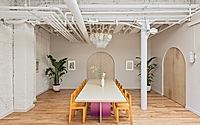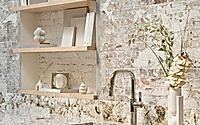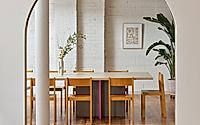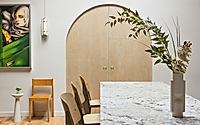The Annex at The New Work Project Showcases Bold Design
Located in Brooklyn, The Annex at The New Work Project is a meeting and events space designed by The New Design Project in 2023. It features bold materials, custom millwork, and vintage furniture.


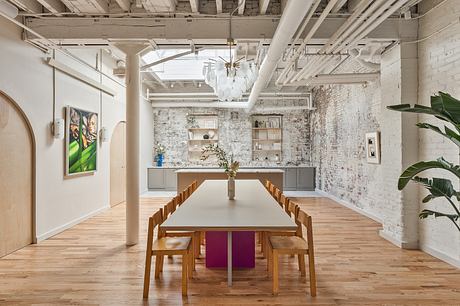
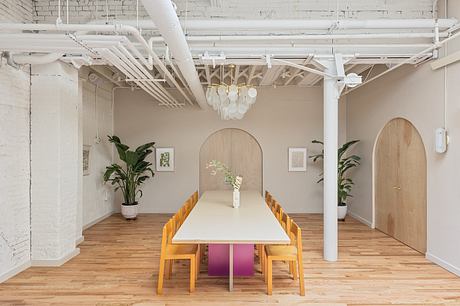
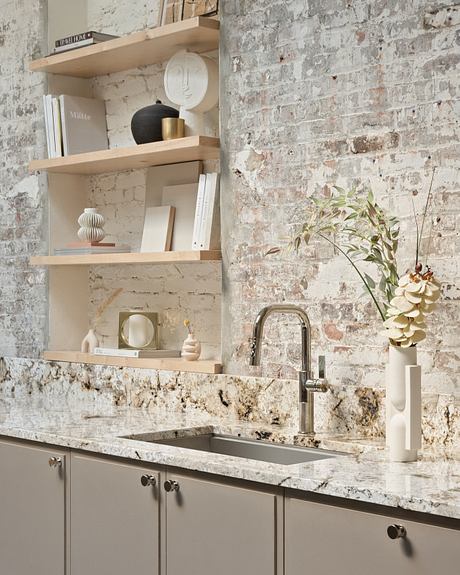
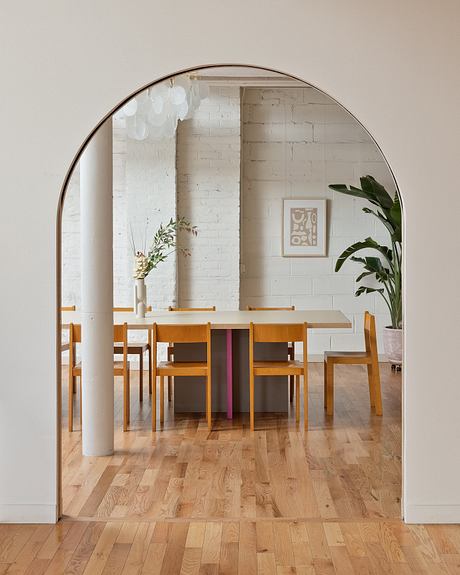
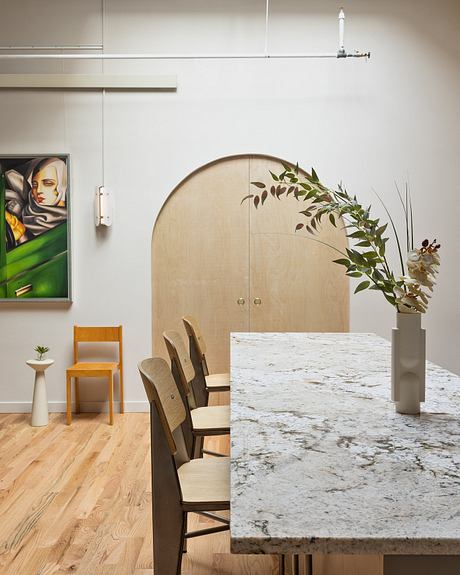
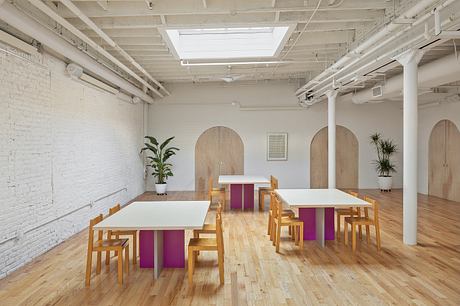
About The Annex at The New Work Project
The Annex is The New Work Project’s dedicated meeting and events space. Though it operates independently and has its own unique spatial characteristics and challenges, it was essential to maintain a consistent design palette across both spaces. The Annex’s raw interiors are rich with architectural details, which we sought to preserve and highlight in our renovation. To elevate the space, we introduced bold materials and distinctive elements, including custom millwork, carefully chosen vintage furniture, durable yet striking Sunset Canyon Granite finishes, dramatic lighting, and thoughtfully curated accessories, creating a truly one-of-a-kind experience.
Photography by Will Ellis
Visit The New Design Project

