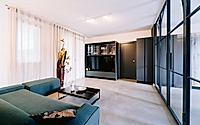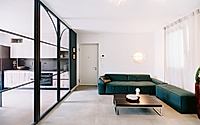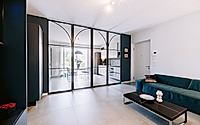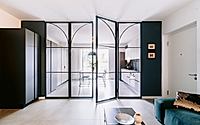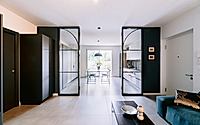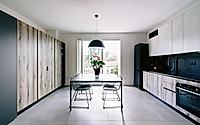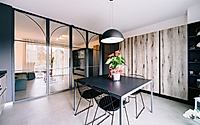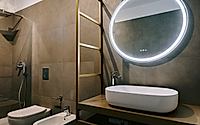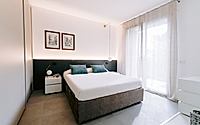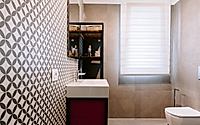Casa EA Renovation Balances Contemporary Needs with History
Casa EA, an apartment in Verona, Italy, was designed by Christian Tezza in 2024. The goal was to meet the owners’ contemporary needs while preserving existing furniture.
The layout features a large custom glass partition dividing the kitchen and living area, maintaining an open, visually cohesive space. Tezza creatively integrated reclaimed furniture pieces, providing elegant and functional focal points throughout the apartment, blending innovation and history seamlessly.

Located within a newly built complex in the municipality of Verona, this apartment represents the encounter between contemporary functional needs and the desire to preserve the memory of the existing furnishings. The intervention involved distributional and plant design, as well as furnishings, with a focus on the reuse and enhancement of existing pieces of furniture, maintaining a balance between the new and the existing.
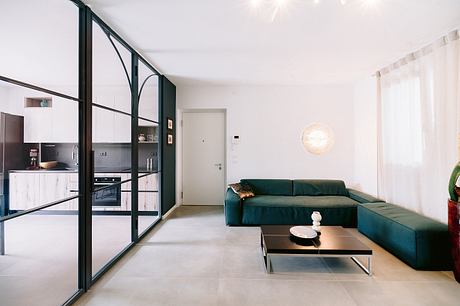
The project was developed in response to the client’s request to have a home that reflected their daily needs, while ensuring constant supervision during the construction phase. The main challenge was the recovery of furniture with irreplaceable shapes and finishes, which became an opportunity for creative design experimentation.
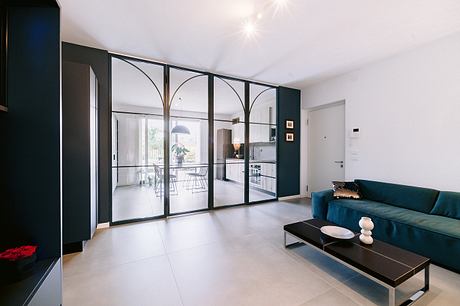
The interior distribution was redesigned from the original floor plan, with the introduction of a large custom-made window that divides the kitchen from the living room, while maintaining a sense of openness and visual continuity between the rooms. The existing kitchen has been relocated and integrated with an open bookcase and a hidden laundry element, thus freeing the sleeping area bathrooms from equipment.A square metal and black ceramic table stands out in the center of the kitchen, illuminated by a large hanging chandelier, creating an elegant and functional focal point.
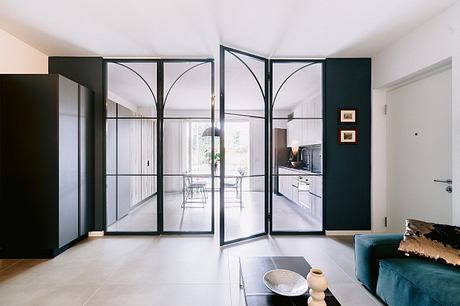
This system continues in the living room, where a coat rack and multifunctional structure, with smoked glass drawers and display cases, house televisions and decorative objects, enriching the space with custom solutions. The existing sofa, reupholstered, along with a coffee table and a lamp salvaged from the previous home, complete the room, giving new life to the original elements.
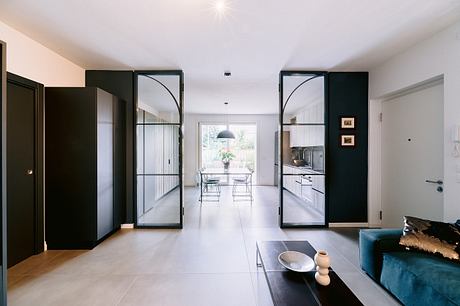
In the first bathroom, designed in line with the rest of the house, continuous materials from the floor to the walls create a harmonious atmosphere, enriched by a golden structure that supports the sink and serves as a functional and aesthetic element.
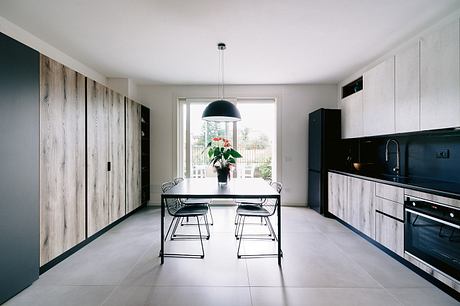
The second bathroom maintains the same material coherence, with the addition of reclaimed metal and wood furniture, juxtaposed with a coral-red sink cabinet with a chest of drawers, creating a refined and striking contrast, while taking up some of its aesthetic elements.
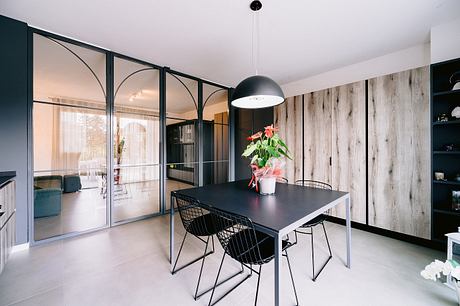
The master bedroom is distinguished by a black wooden headboard, which serves as a backdrop to the white reclaimed nightstands, arranged symmetrically to the storage bed. Asymmetrical lamps and a pair of pre-existing paintings add a personal and intimate touch to the space.
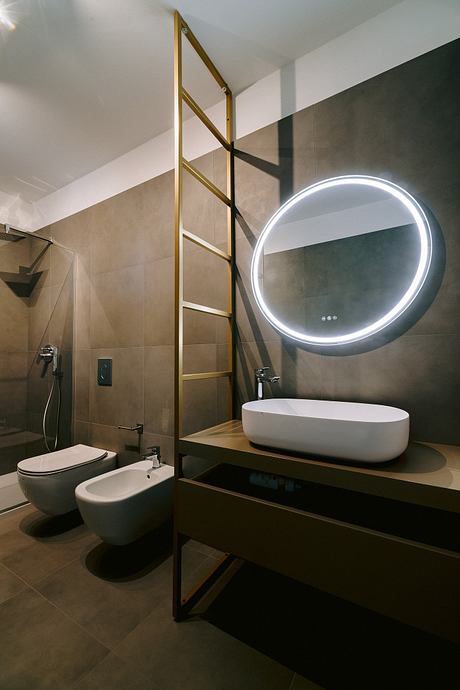
Finally, the remaining rooms accommodate an existing bedroom set and a walk-in closet, completing a project that combines innovation and memory, creating a home that meets the needs of the present without sacrificing the history of its inhabitants.
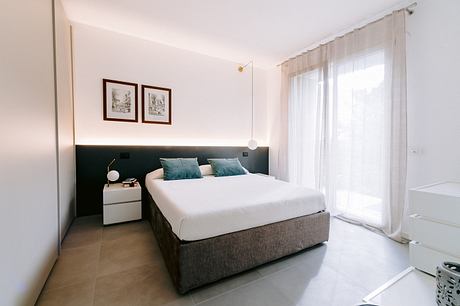
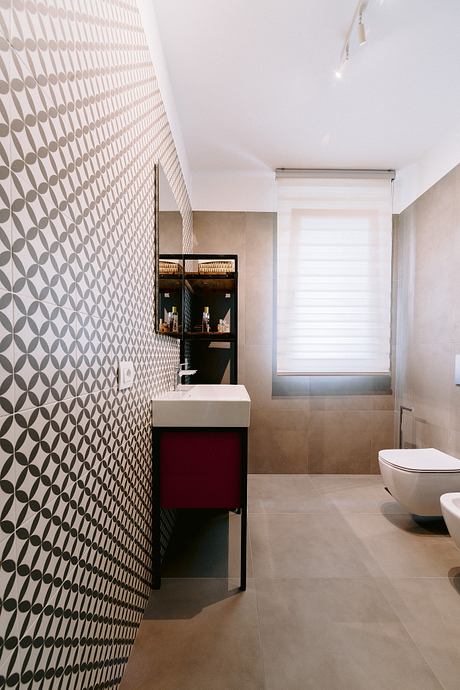
Photography courtesy of Christian Tezza
Visit Christian Tezza
