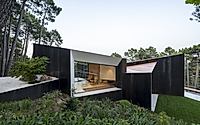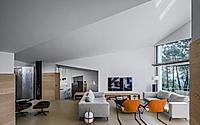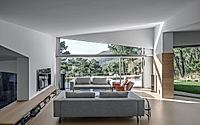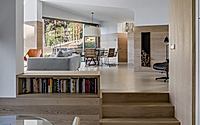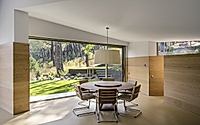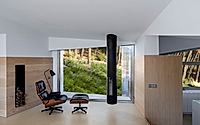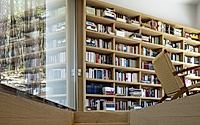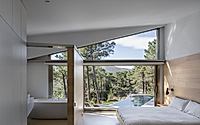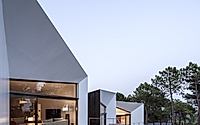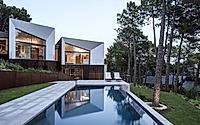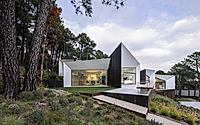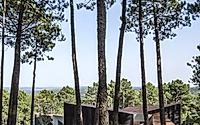Casa Szoke by Aranguren + Gallegos Features Unique Split Levels
Casa Szoke, designed by Aranguren + Gallegos in 2019, is a corten steel-clad house situated in El Escorial, Spain. Nestled on the southern slopes of Monte Abantos, this home is fragmented into small volumes to blend harmoniously with its natural surroundings. Its design prioritizes integration with the environment, offering stunning views of La Herrería forest and the Royal Site of San Lorenzo de El Escorial, and employs a unique envelope system to merge with the rocky terrain and pine forest.

Szoke House is located on the southern slopes of Monte Abantos, at San Lorenzo de El Escorial, a small town close to the city of Madrid. Monte Abantos is full of pine trees and stands out for its unevenness and its rocky areas.
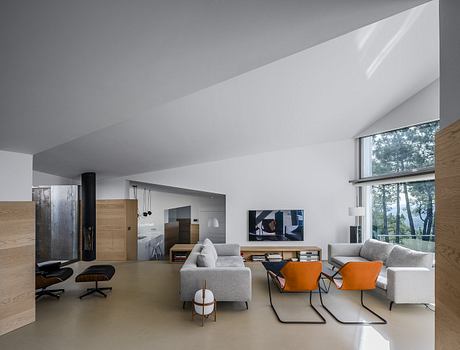
The aim of the project is to ensure that the house blends with the natural environment it settles in and to make the most out of the landscape around it: La Herrería forest to the southwest and the Royal Site of San Lorenzo de El Escorial, a basilica and royal palace from the 16th century to the east.
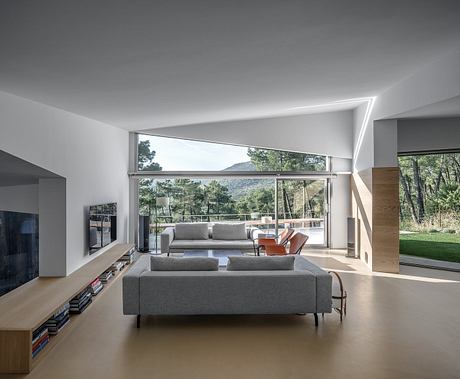
To meet the aim of the project, the house is fragmented into a sequence of small connected volumes that settle in to the fairly steep land in order to achieve a small scale object that blends with the ground, especially in the upper part of the plot. The texture and colour of the house, made of rusted corten steel, merges with the granite stoned ground darkened by erosion as well as the reddish tones of the pine trees.
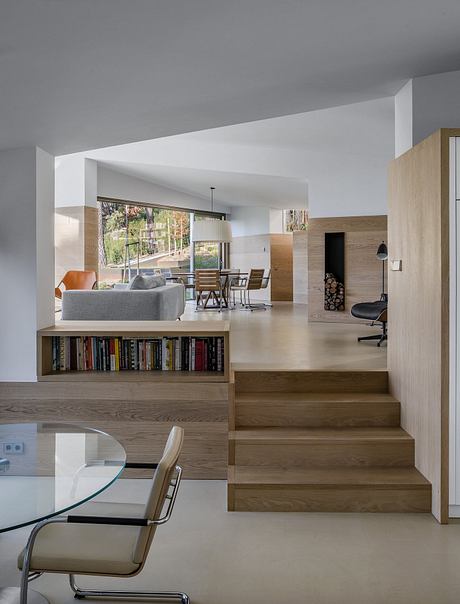
The project is positioned along a north-south longitudinal axis. Through different levels in its interior, the house opens itself to the landscape and its magnificent views by large perforations in order to find the best orientation for the long winter of San Lorenzo de El Escorial, making sure that the shortest day of the year’s last ray of sunshine will fall upon the façade. The house turns toward the Northeast as well, with a large porch that faces the Domes of the Monastery and it’s opened on two fronts to take advantage of the cool air currents from the pine forest.
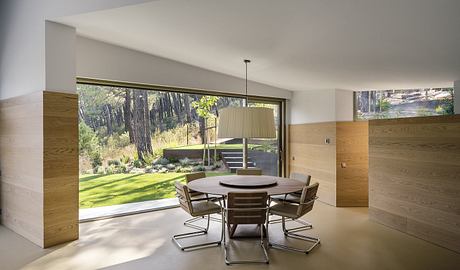
The lowest area of the house contains an office, a games room, a workshop, a guest master bedroom, a laundry room, storage and a utility room.
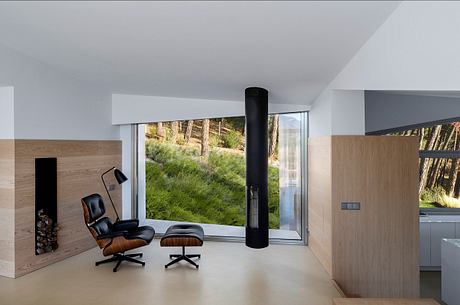
The main level is divided by the access to the house in two areas: the sleeping area to the left and the kitchen, living-dining room area and the library to the right, making the latter the highest volume and the space with the best views of the house.
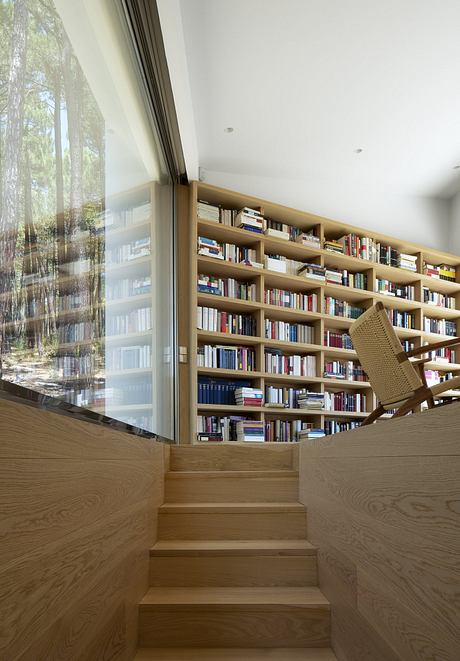
The entire envelope system, its cladding and sloping roofs are solved with a unique corten steel finishing solution. With this predominant material and the particular design of the house that lands on the slope it is intended to integrate the building with its surroundings.
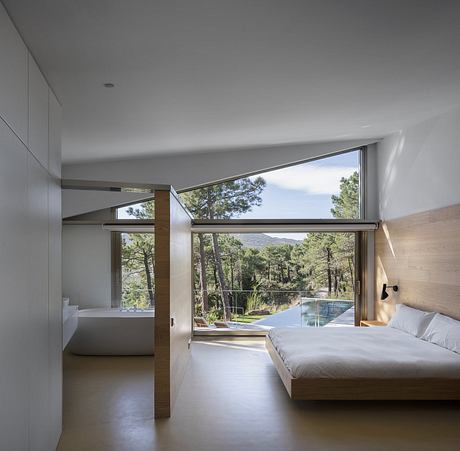
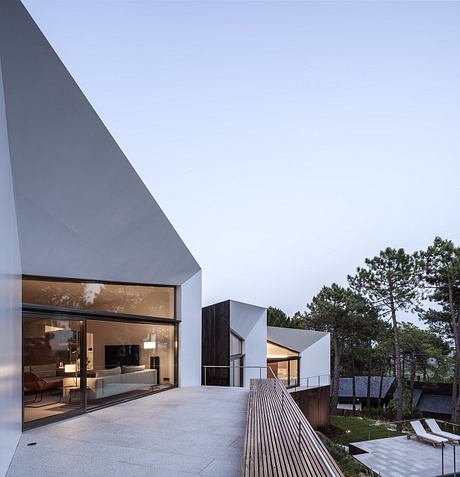
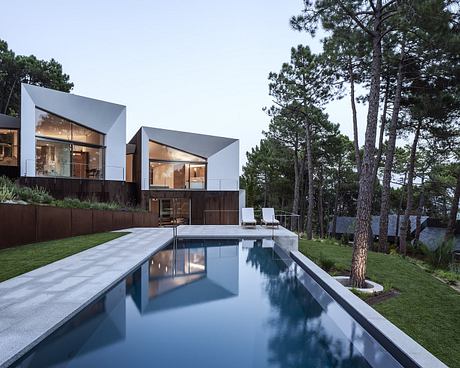
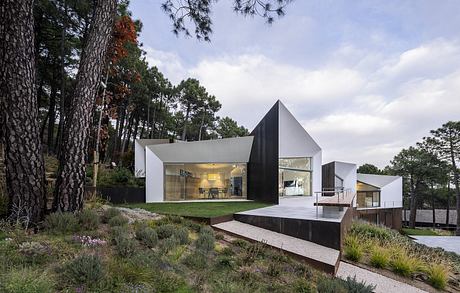
Photography by Jesus Granada
Visit Aranguren + Gallegos
