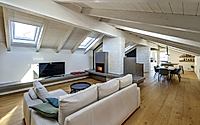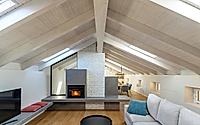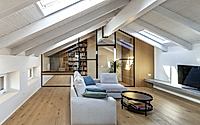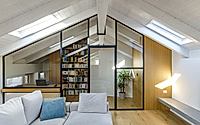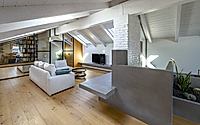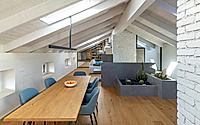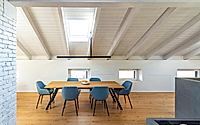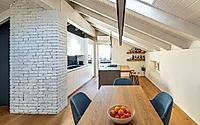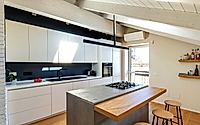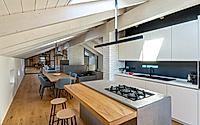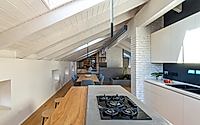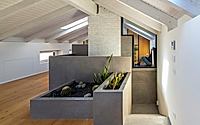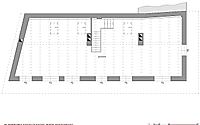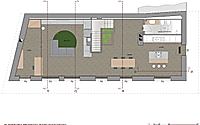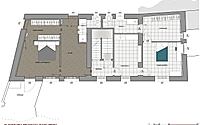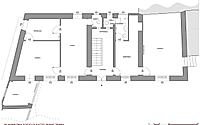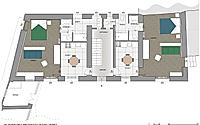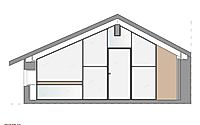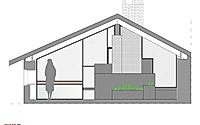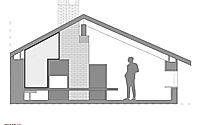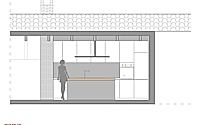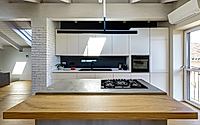SottoSopra by ZZ Studio
SottoSopra is a three-floor house reimagined by Italian design studio ZZ Studio in Giaveno, Italy. The design features an expansive open-plan living area created within the house’s gable roof, while the bedrooms remain on the first floor.

The project concerns a three-story urban farmhouse totaling 450 square meters inhabited by an agronomist, his teacher wife, and 10-year-old daughter.
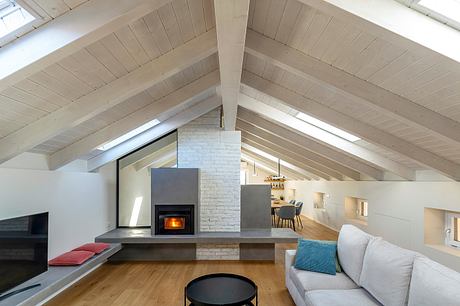
The client’s idea was: to make two living quarters on the ground floor for income, demolish the second floor where the current sleeping area was to create the living area, and move the bedrooms to the attic.
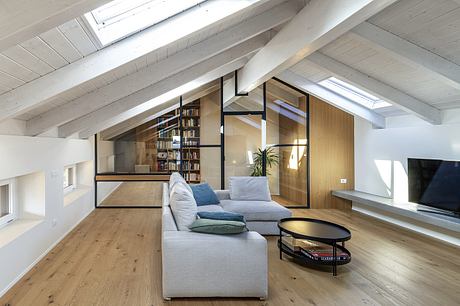
The idea was logical, but not interesting. The attic of this farmhouse is the most open and bright room in the house, and certainly the most challenging to design. For this reason, we reversed the situation by leaving the bedrooms on the second floor (avoiding demolishing and modifying spaces that had recently been renovated) and intervened massively in the attic, creating a large living area with an eat-in kitchen, living room, study, fireplace, bathroom, and florist-terrace.
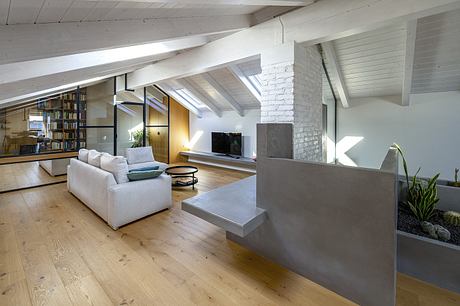
The whole environment revolves around the small concrete architecture containing the terraio, staircase, fireplace and seating on either side of the fireplace. On the two sides of this aggregate we find on one side the dining table with the kitchen and on the other side the study separated from the living room by a large glass window. The glass panes that make up the window are alternated by mirrors that help create small optical illusions. All the furnishings in the house including the lights were custom designed.

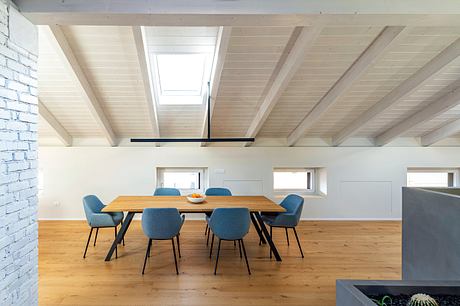
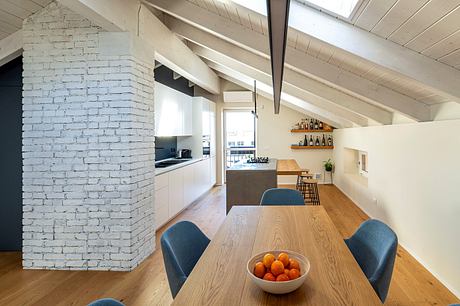

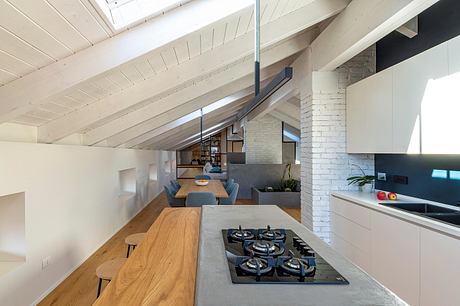
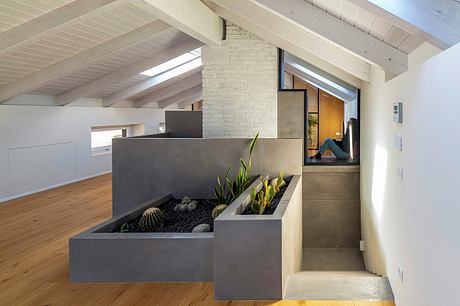
Photography by Ph. Mariano Dallago
Visit ZZ Studio
