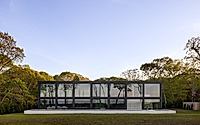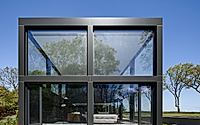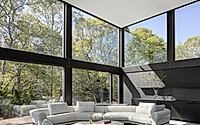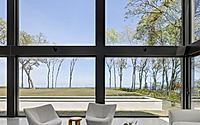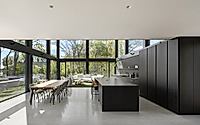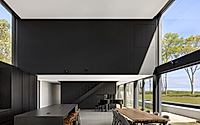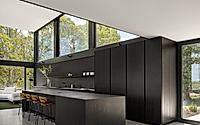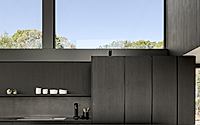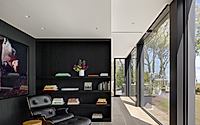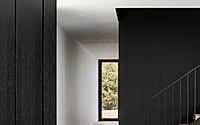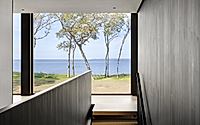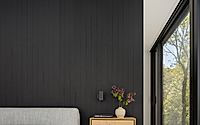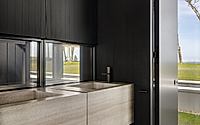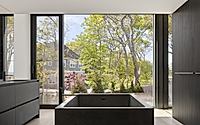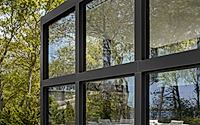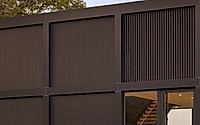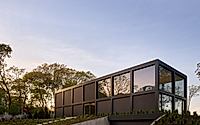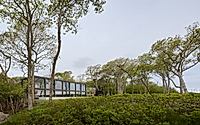Frame House by Worrell Yeung Overlooks Gardiners Bay
Nestled on a bluff in East Hampton, New York, Frame House by Worrell Yeung explores transparency and privacy through a modular steel frame and glass design. Echoing influences from Mies van der Rohe’s work, the residence maximizes natural views of Gardiners Bay while integrating sustainable features like photovoltaic panels.

Gardiners Bay Views and Grid Structure
Located in East Hampton, New York, Frame House by Worrell Yeung explores an alternative design approach for enjoying the natural beauty of the region. Set on a bluff overlooking Gardiners Bay, the house is organised around a 2x2x7 grid structure, expressed through a steel frame that defines both the interior and exterior rhythm.
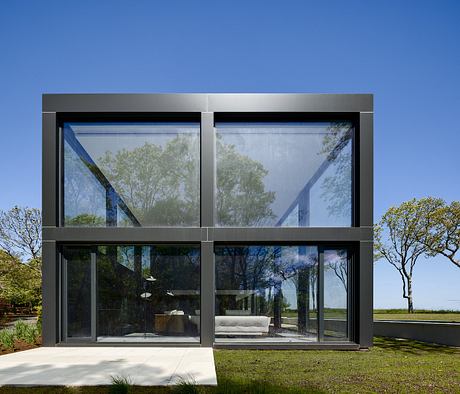
The client envisioned a transparent glass house with a steel frame. Worrell Yeung drew inspiration from Le Corbusier’s Domino House and Mies van der Rohe’s Edith Farnsworth House to incorporate transparency while providing privacy. The design features modularity within the frame, allowing for strategic placement of opaque walls based on site orientation and interior functions.
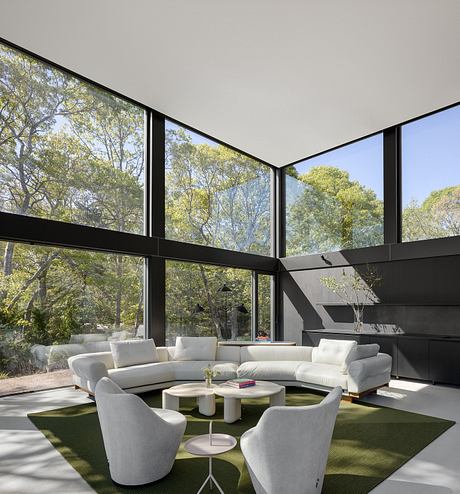
Spatial Layout and Interior Design
Visitors approach the house via a stone staircase, entering an entryway where a floating staircase and cedar-clad volume separate public and private spaces. The entryway is deliberately small, providing contrast before transitioning into the spacious living area. To the right, the structural grid opens into a double-height living room, dining area, and kitchen, fully glazed on two sides to offer expansive views of Gardiners Bay and surrounding woods.
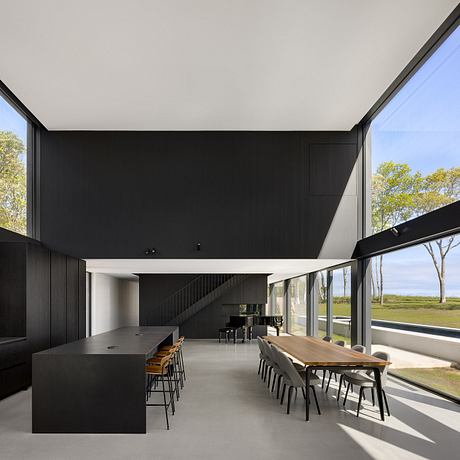
On the left, two bedrooms with en-suite bathrooms connect directly to the landscape. All rooms are arranged to maximize engagement with the picturesque site and its views. Upstairs, a small library leads to the primary suite, where both the bedroom and en-suite bathroom offer water views. The bathroom features a sculptural, custom concrete floating tub in its center.
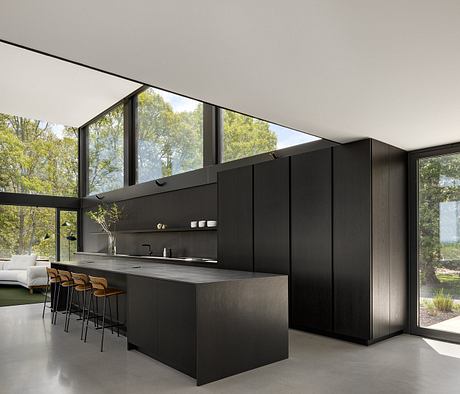
The design employs a restrained material palette, with poured concrete floors in social spaces contrasting steel-clad frame columns. In the bedrooms, wood floors replace concrete, maintaining the minimalist intent. A marble stone reminiscent of travertine is used in the powder room and primary bathroom. This subdued palette is echoed on the exterior in the black clad frame and stained cedar columns.
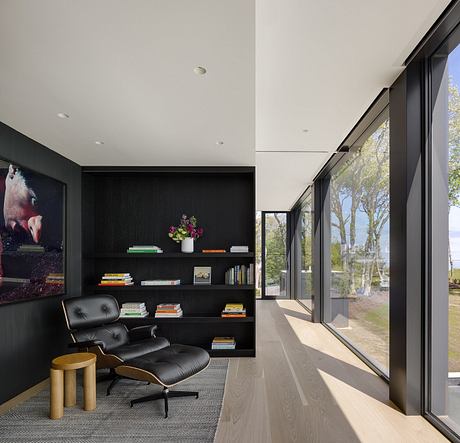
Outdoor Features and Sustainability
Outside, a pool runs the length of the house, surrounded by native grasses. Nearby, a small enclosed structure serves as a pool house, designed as a single frame. The surrounding grade’s natural slope is retained, subtly registered against the house and swimming pool.
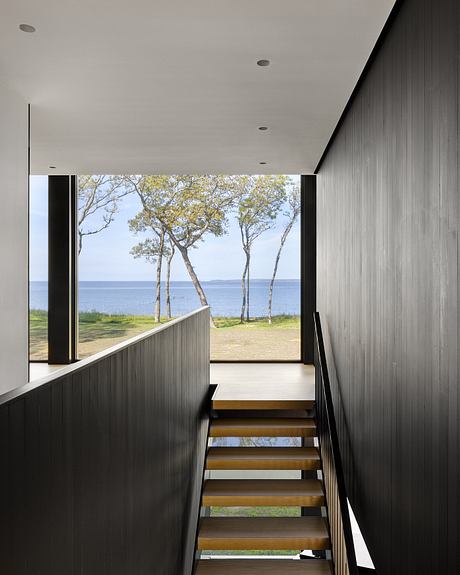
Sustainable systems were implemented, including photovoltaic panels and planted sedum trays to absorb rainwater. The steel frame structure is finished with Alpolic composite aluminum panels, which have a high post-consumer recycled metal content, are low VOC, and are fully recyclable.
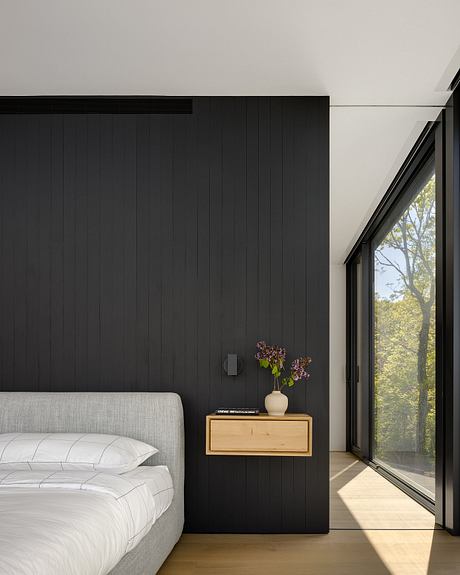
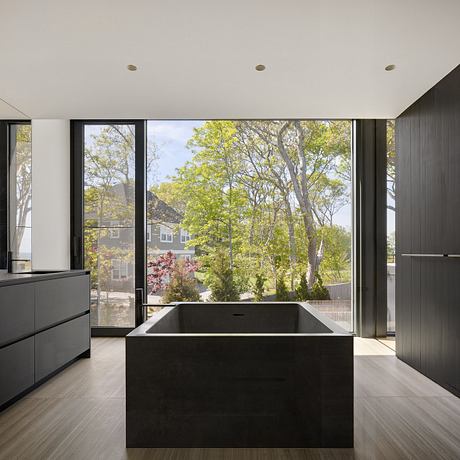
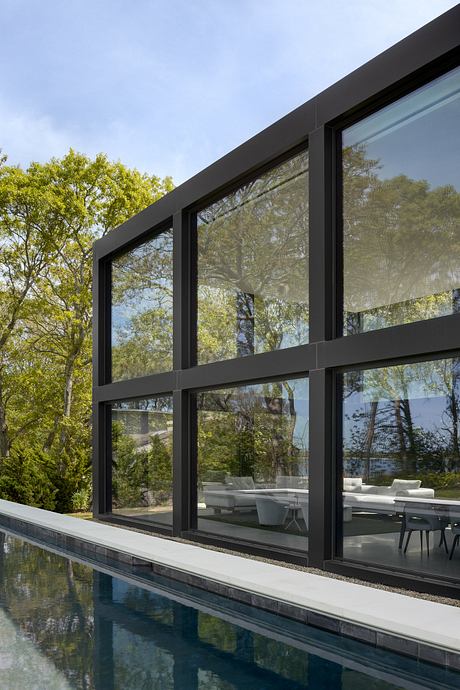
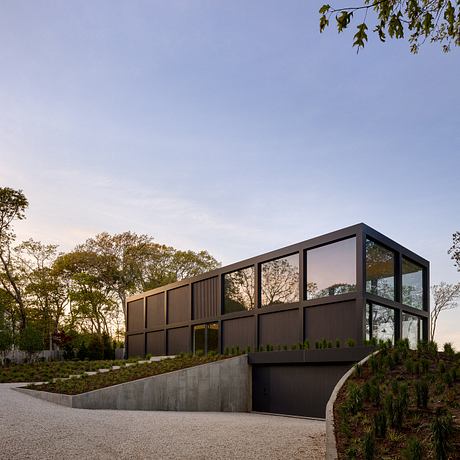
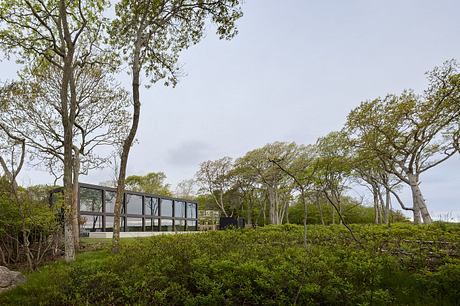
Photography by Rafael Gamo
Visit Worrell Yeung
