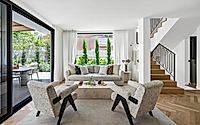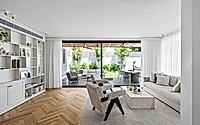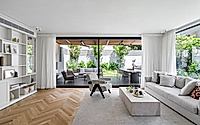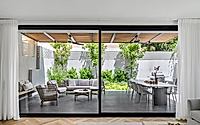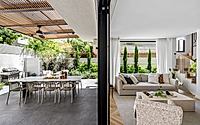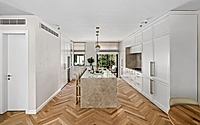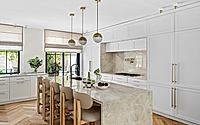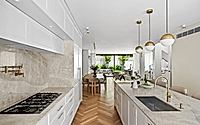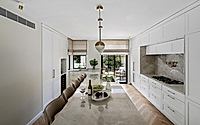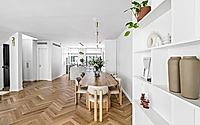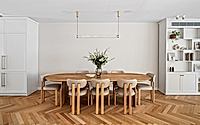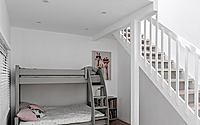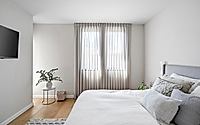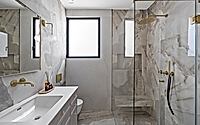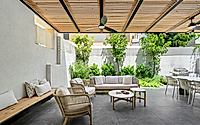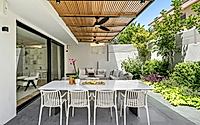Canada Israel by Halel Arch: Inspired by North American Design
Architecture firm Halel Arch has upgraded the interiors of Canada Israel, a home in Ra’anana, Israel, to incorporate elements of North American design. The home, initially purchased by a Canadian couple, was transformed to match their preferred aesthetic. The design, led by architect Shira Muskal, incorporates herringbone pattern parquet flooring, a stylish kitchen, black aluminium profiles, and dynamic natural granite surfaces, all while ensuring a seamless indoor-outdoor connection.

Halel Arch Incorporates North American Design
The home, initially purchased by a Canadian couple in its existing condition, was redesigned by Halel Arch architect Shira Muskal, who incorporated elements of North American design used back home by the couple.
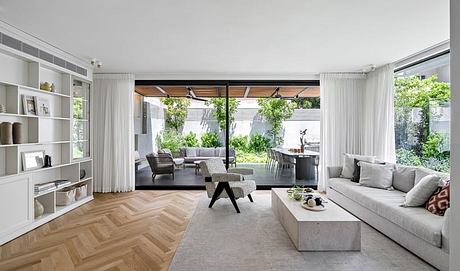
“We opted for details such as herringbone pattern parquet flooring, a stylish kitchen with a granite surface, and prominent lighting fixtures,” said Muskal.
“We toned down the design a bit and maintained a more moderate envelope so that the flow in the space is optimal.”
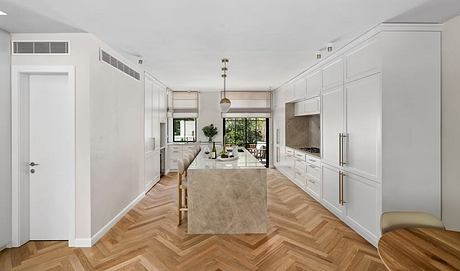
Some Openings Were Enlarged
“Together with the executing contractor, Bar Mishael, we expanded and raised the original openings to ceiling height, and the staircase, which was originally wrapped in built walls,” said Muskal.
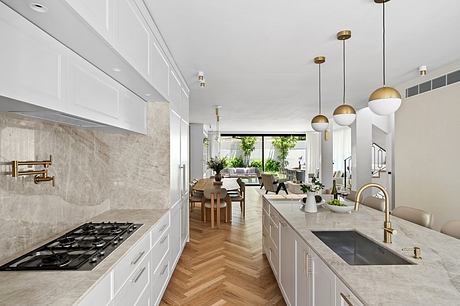
The garden is accessed via a floor-to-ceiling window in the living room that bled more natural light into the space. The firm’s design eliminated a dining area that the current owners disliked.
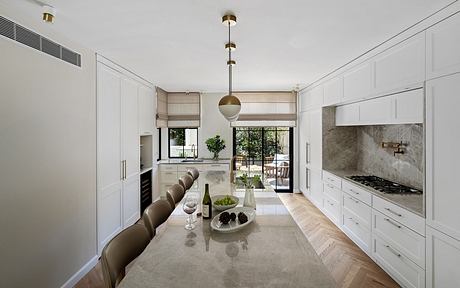
Contemporary Kitchen Design
“The natural granite stone that we were initially hesitant about fell completely in love with, precisely because of its dominant shade and dynamic texture,” said Muskal.
The home’s symmetry was ensured with the inclusion of storage spaces throughout, including a significant pantry on one side of the kitchen accessed through a set of the same cupboards.
Integrated appliances including an oven and refrigerator and the inclusion of a water tap above the hot stove feature that highlights a practical and effective kitchen layout.
“Besides aesthetics, we placed considerable emphasis on practicality in this kitchen: we created many storage places and large work surfaces and chose a Concepta system behind which electrical appliances are hidden.”
“Above the stovetop, we planned a water tap for filling pots, and the surfaces were covered with unique natural granite stone.”
Muskal’s design team and the homeowners settled on diffused lighting in the kitchen, living and dining areas.
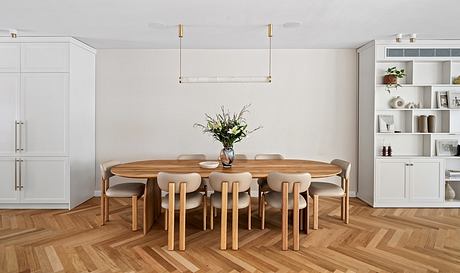
It was important that references to North American design were light and soft in feel throughout the home, which is often sunny and warm, encompassing early modernist elements as well.
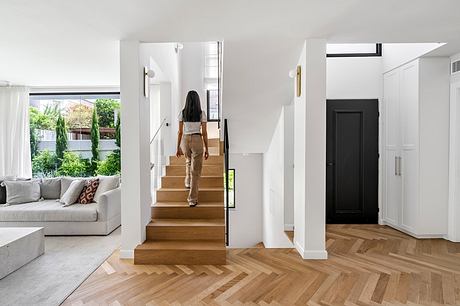
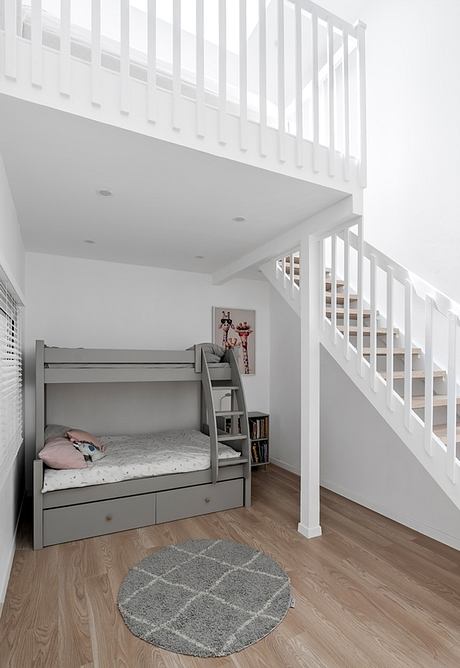
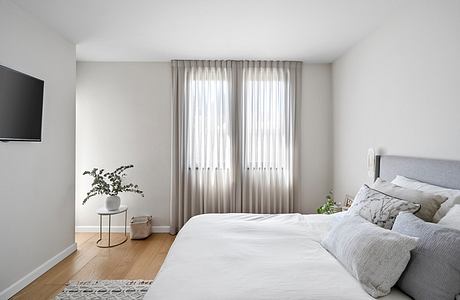
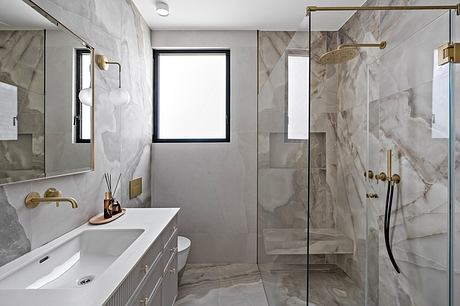
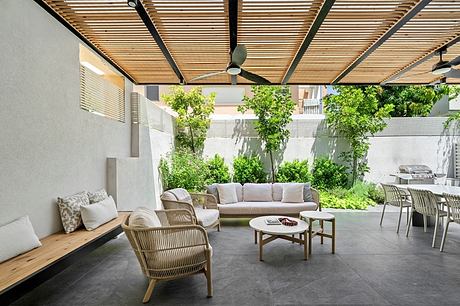
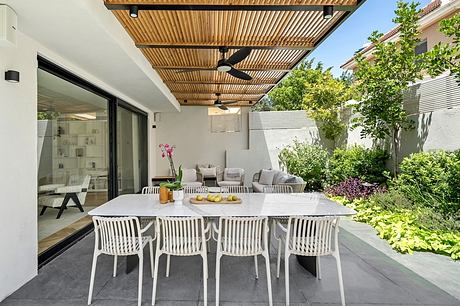
Photography by Maor Moyal
Visit Halel Arch
