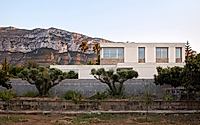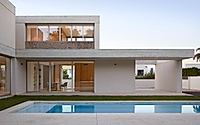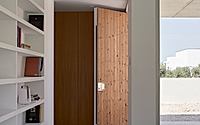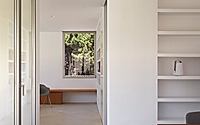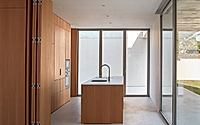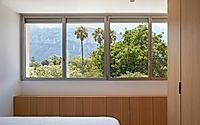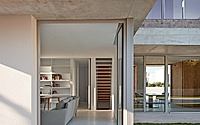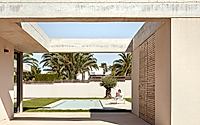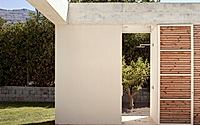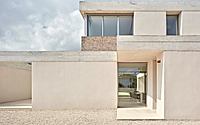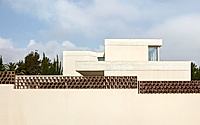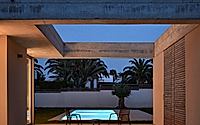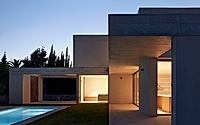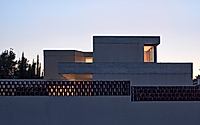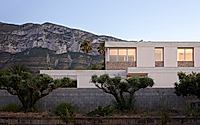House in Dania by Quadrat Estudio
The House in Dania, designed by Quadrat Estudio, is located in Denia, Spain. Created in 2022, this Mediterranean house embraces its natural surroundings between Montgó and the beach.

Mediterranean House Design
Situated between the natural beauty of Montgó and the beach of Dénia, the House in Dania by Quadrat Estudio is a testament to Mediterranean architecture. This house embraces its surroundings with a strong desire to belong to its environment. The structure, created in 2022, was crafted using predominantly local materials and minimal cladding to enhance its timeless appeal.
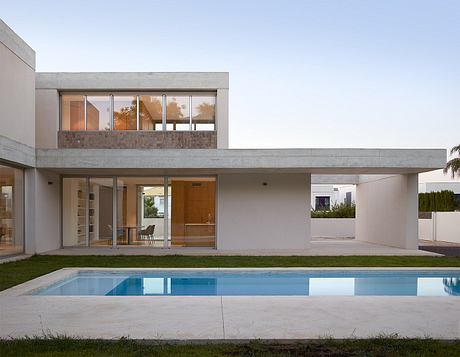
Architectural Layout and Orientation
The design of this Mediterranean house is largely informed by its location. Positioned at the north of the plot, it leaves ample sunlit, landscaped space to the south. Its orientation allows the house to be more permeable to enjoy controlled views of the garden and Montgó while benefitting from solar thermal gains. The interior of the house expands outwards through two porches with opposite orientations, enabling year-round use.
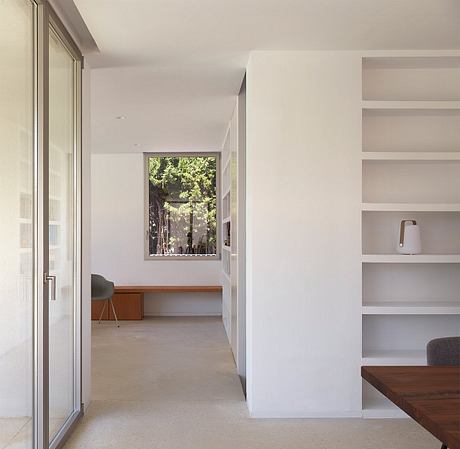
Architectural Layout and Orientation
The design of this Mediterranean house is largely informed by its location. Positioned at the north of the plot, it leaves ample sunlit, landscaped space to the south. Its orientation allows the house to be more permeable to enjoy controlled views of the garden and Montgó while benefitting from solar thermal gains. The interior of the house expands outwards through two porches with opposite orientations, enabling year-round use.
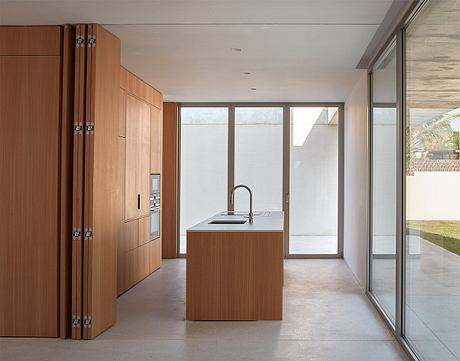
Architectural Layout and Orientation
The design of this Mediterranean house is largely informed by its location. Positioned at the north of the plot, it leaves ample sunlit, landscaped space to the south. Its orientation allows the house to be more permeable to enjoy controlled views of the garden and Montgó while benefitting from solar thermal gains. The interior of the house expands outwards through two porches with opposite orientations, enabling year-round use.
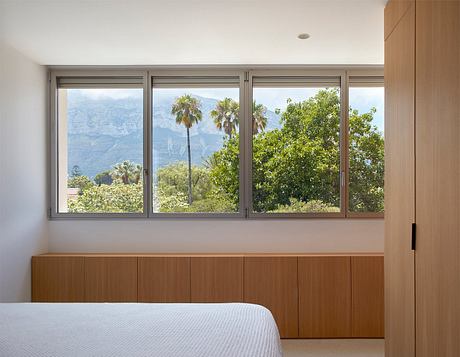
The strategically placed volumes gain in privacy and are positioned without stridency to take full advantage of the distant views. The basement floor, naturally lit and ventilated through an English courtyard, offers a degree of independence from the rest of the house, promoting its use as a study space.
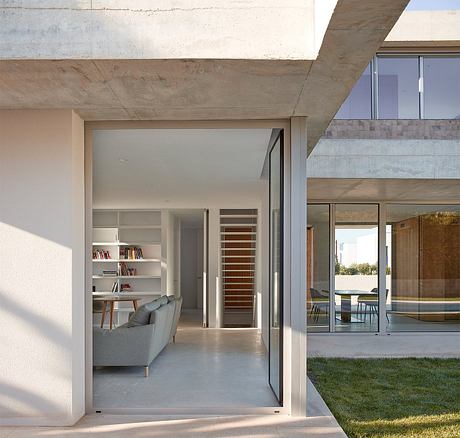
Sustainability and Material Efficiency
The House in Dania stands out for its spatial flexibility, natural lighting, cross ventilation, and the logical orientation of its spaces. These, along with the building’s position on the plot, reflect a commitment to responsible and sustainable architecture with broad economic, social, and environmental considerations.
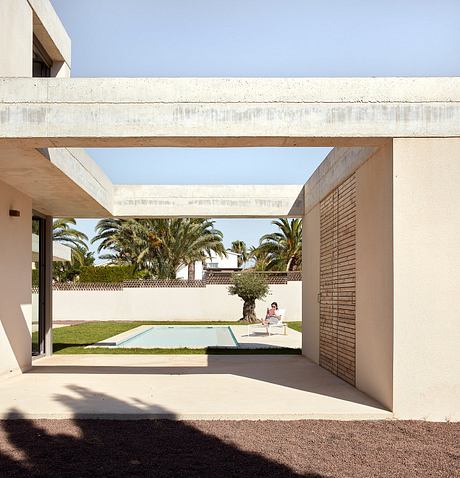
This residence exemplifies a way of understanding housing as a means of connecting architecture with its surroundings. Its austere materiality and efficient construction solutions mark a return to the essentials, with an underlying respect for both the local environment and its resources.
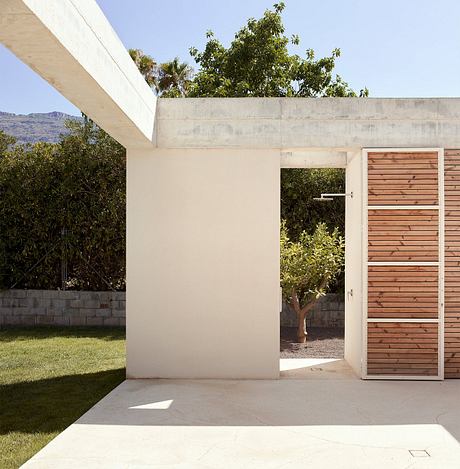
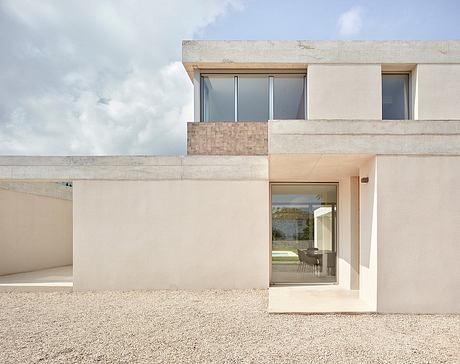
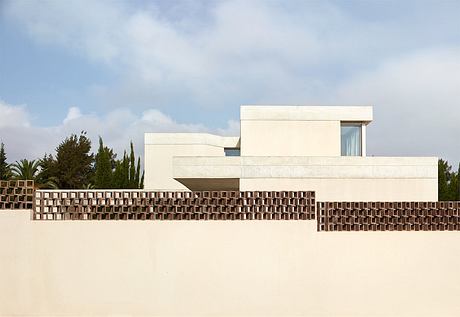
Photography by Mariela Apollonio
Visit Quadrat Estudio
