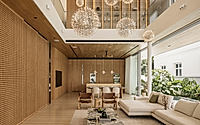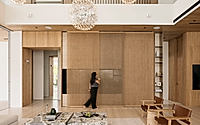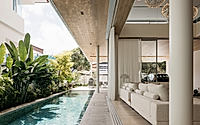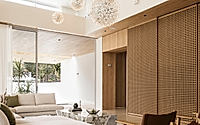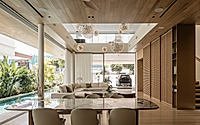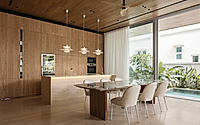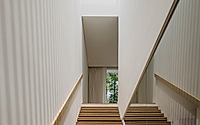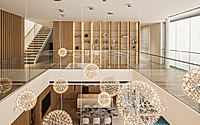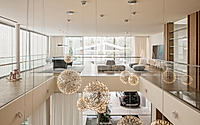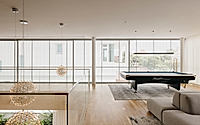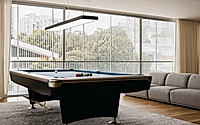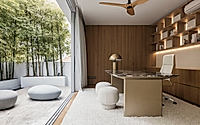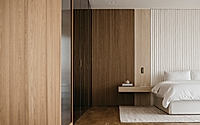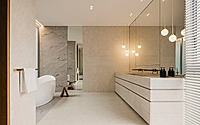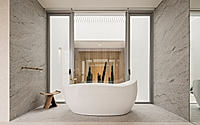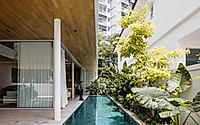Screen House by Ming Architects
Located in Singapore, Screen House by Ming Architects is a contemporary family home designed in 2023. The residence embraces nature, offering seamless indoor-outdoor spaces, perfect for gatherings. It features generously set back building footprints, oversized glass sliding doors, and lush boundary greenery.

Contemporary single-family home design
A captivating sense of arrival is created as you walk through a covered barbecue terrace into a double height living space. Upon entering, the height of the living space is emphasized by a series of pendant lights at different heights. Large handmade wooden panels slide away to reveal a TV screen, which is well hidden when not in use.
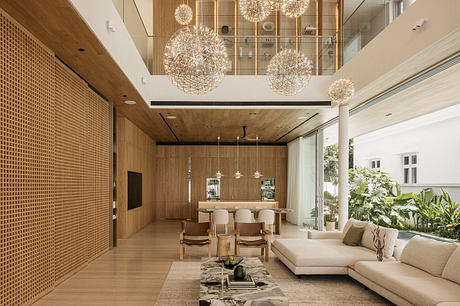
The feeling of spaciousness is further enhanced by the openness between the floors and the strong connection between inside and outside, made possible by oversized sliding glass doors. These doors flood the interior of the building with natural daylight. Lush greenery adorns the boundary walls surrounding the property, creating an immersive experience in nature. The swimming pool is just an arm’s length away from the living spaces.
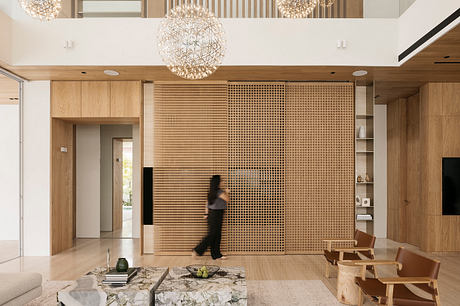
Elegant metal screens on the façade
The special feature of this building is the finely patterned metal shades that adorn the façade on the second floor. These electronically controlled shades have both a decorative and a practical function. They deflect the western sun, provide privacy and wrap the house in a protective, breathable skin. The panels form unique façade configurations that can be programmed to suit the home’s screening needs at different times of day.
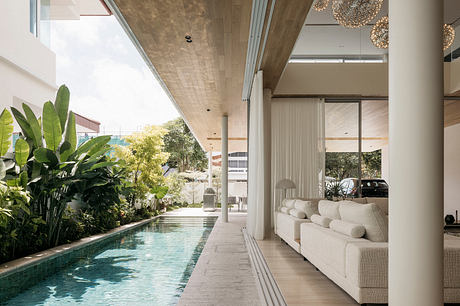
Oak panels on the ceiling add depth and contrast to the white metal screens that are also fitted to the door elements. Inside the house, the same natural oak was used with individual patterns for various panels and doors. Travertine marble flooring and upholstered wall paneling add to the warm, minimalist décor.
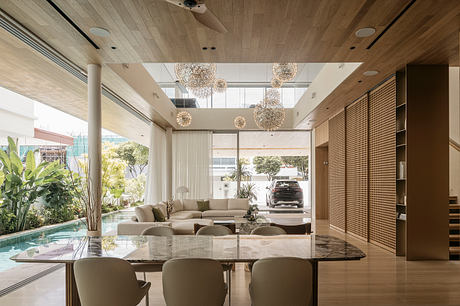
A special staircase runs parallel to the party wall, and a continuous skylight directly above the house ensures that the interior is well lit throughout the day. The second floor features an open family room with a pool table and entertainment area overlooking the living spaces below. Children’s bedrooms are located on this floor, while a large master suite and private office are located on the third floor.
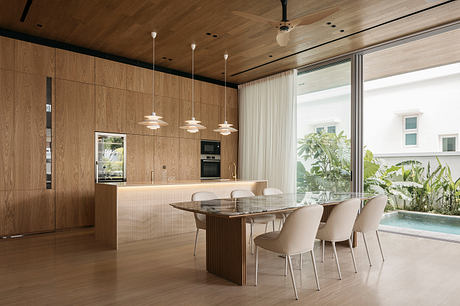
To bring the views and natural light into the master suite, an open cactus garden on the roof can be seen from the bathroom. This leads to a private walk-in closet before leading into the master bedroom. This residence is a thoughtful embodiment of contemporary design, combining aesthetics, functionality and nature in harmony.
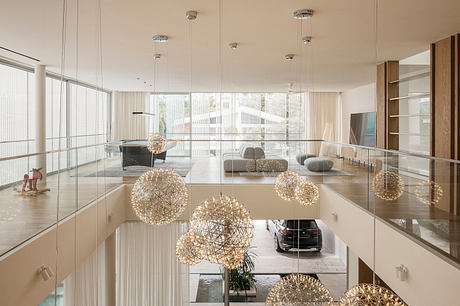
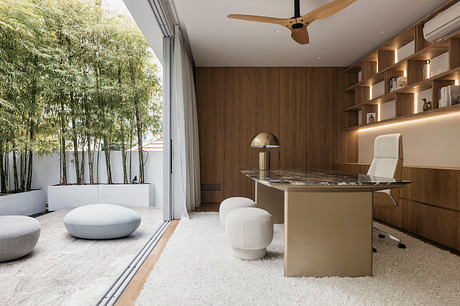
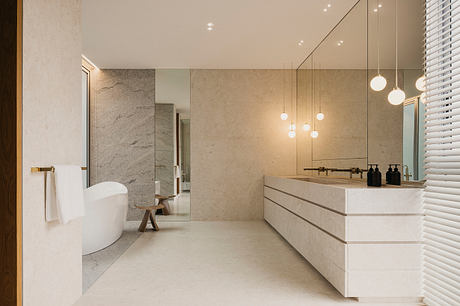
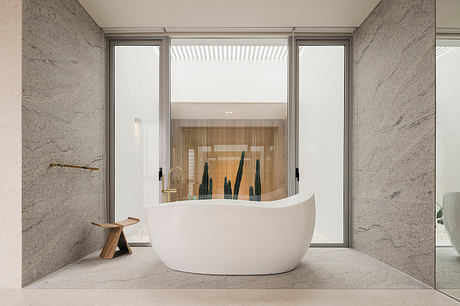
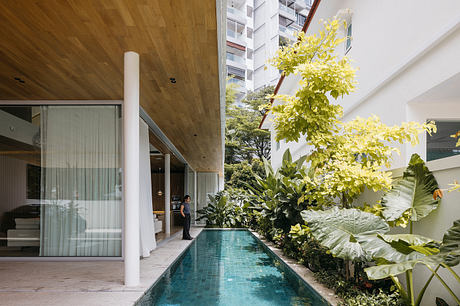
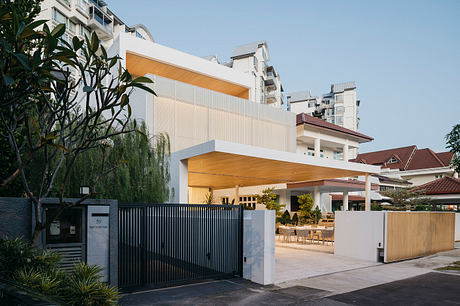
Photography courtesy of Ming Architects
Visit Ming Architects

