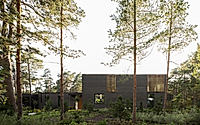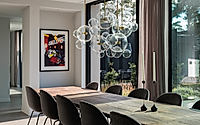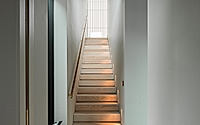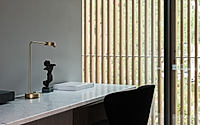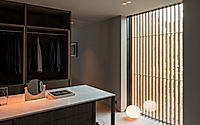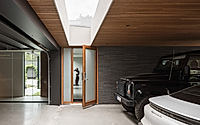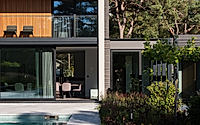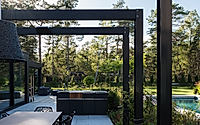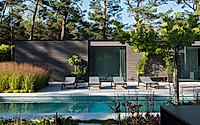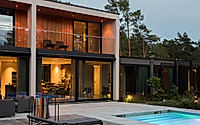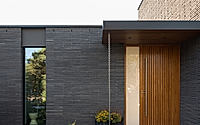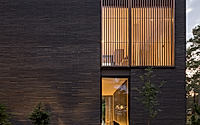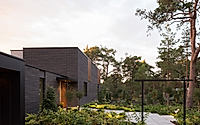Villa Tennisvägen is a New Forest House in Sweden
Swedish studio Johan Sundberg Arkitektur crafted the blackened-brick volumes of this Ljunghusen house around a courtyard with a swimming pool. Villa Tennisvägen is a low-lying dwelling in a pine forest by Scania’s southern coast. Arranged in a U-formation, the volumes create a series of brick-clad facades and wood-lined, light-filled interiors.

The brick volumes frame the swimming pool
Villa Tennisvägen, located in the heart of the Ljungskogen pine forest in Skåne, is known for its unique blend of modern design and natural integration. Designed by Johan Sundberg Arkitektur, the house uses grey Kolumba bricks to create facades that harmonize with the surrounding landscape. The brick offers a natural variation, subtly blending the structure with the tree trunks, especially at night.
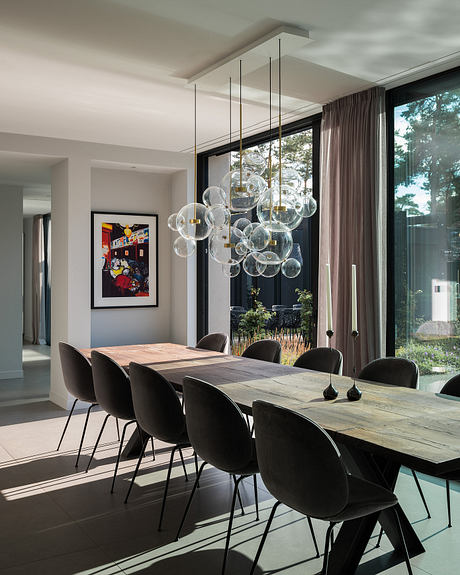
The visitor first encounters the U-shape of the house, made up of interconnected volumes that surround an interior garden. This arrangement not only provides a cohesive exterior appearance, but also houses an open pool area surrounded by lush vegetation. Inside, the house offers a warm and inviting atmosphere, characterized by bright spaces and expansive views over the garden and the surrounding forest.
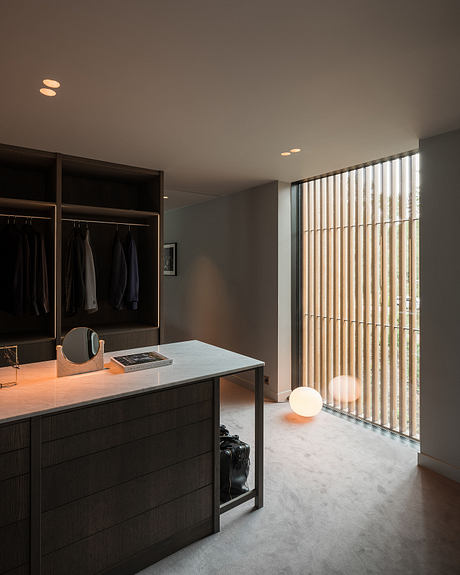
Custom interior details
The meticulous attention to detail also extends to the interior, where the architect’s office has created custom fittings specifically for this house. Each room, although distinct in terms of character and function, is unified by a consistent palette of materials. The cold, dark exteriors contrast with the interiors characterized by warm materials such as oak and cedar, all of which have been carefully designed to ensure the harmony of the house.
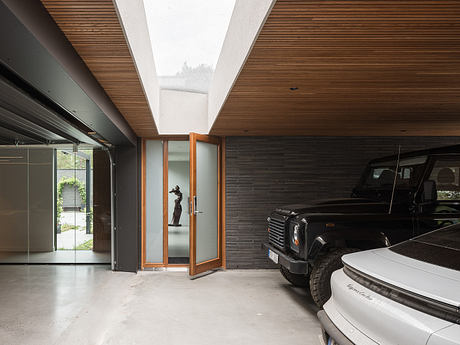
The interaction between the interior and exterior spaces is central to the design. A corridor flanked by tall glass partitions leads to the laundry room, directly revealing the garden. Similarly, the family and guest entrances have been designed to be equally welcoming. The architectural philosophy emphasizes that no space is more important than another, ensuring a continuous flow and uniformity.
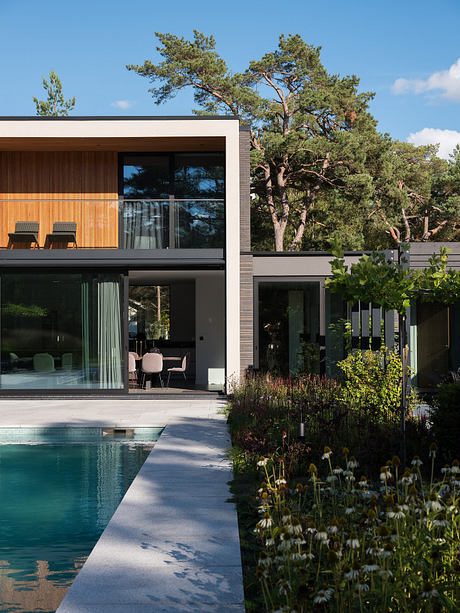
Spaces designed for family life
Villa Tennisvägen, which accommodates a family of four, prioritizes space for social interaction. The living room, located in the center of the house, is the family’s meeting point, ideal for watching TV and passing the time. Next to this living area is the kitchen, open and visible, perfectly suited to socializing and hosting large dinner parties.
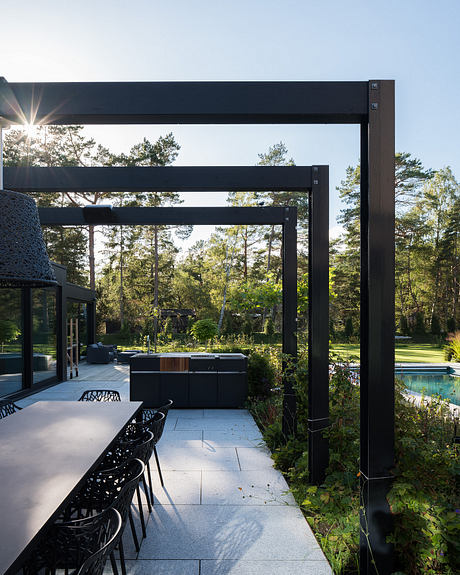
The harmonious design facilitates natural circulation throughout the house. The spaces on the first floor integrate with the outdoor areas, creating a dynamic interaction between the interior and the garden. As a result, navigating inside the house is more like a leisurely stroll, constantly maintaining a connection with nature.
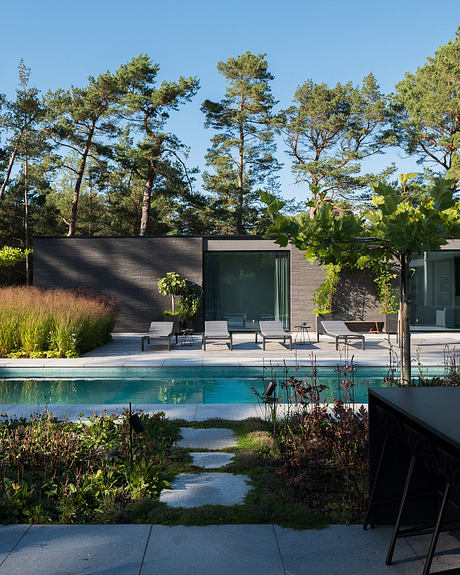
A discreetly positioned staircase connects the social areas on the ground floor to the parents’ private spaces on the upper floor. The upper floor is conceived as a separate suite, a private sphere that offers its occupants the possibility of controlling the social spaces below. This design ensures an effortless transition between public and private, communal and contemplative spaces, giving rise to a living experience that is both functional and enjoyable.
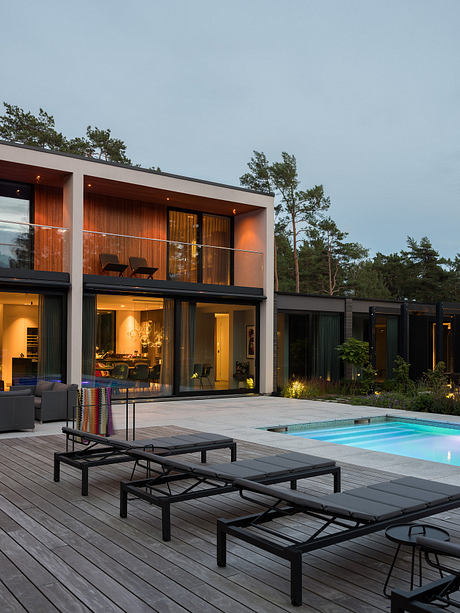
Villa Tennisvägen represents a careful fusion of design, nature and family life. Through its deliberate architectural strategies, the house is a testament to an easy and harmonious lifestyle, rooted in elegant aesthetics and warm, welcoming spaces.
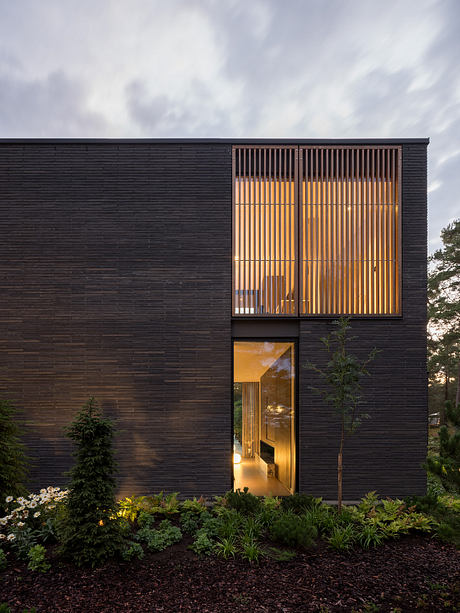
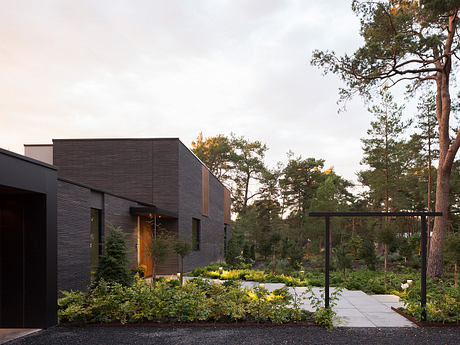
Photography courtesy of Johan Sundberg Arkitektur
Visit Johan Sundberg Arkitektur
