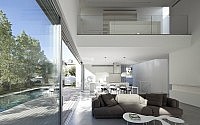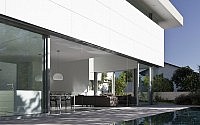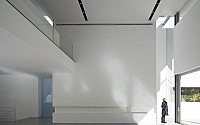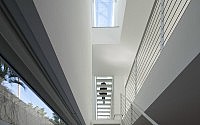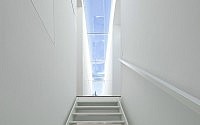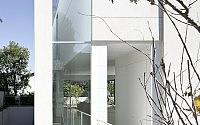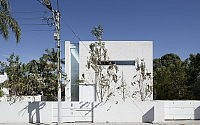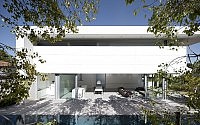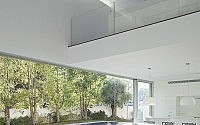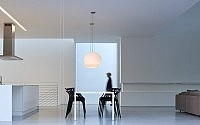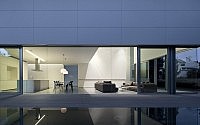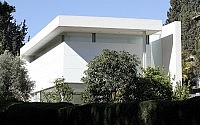Afeka House by Pitsou Kedem Architects
Modern bright single family residence designed in 2011 by Pitsou Kedem Architects located in Israel’s capital – Tel Aviv.

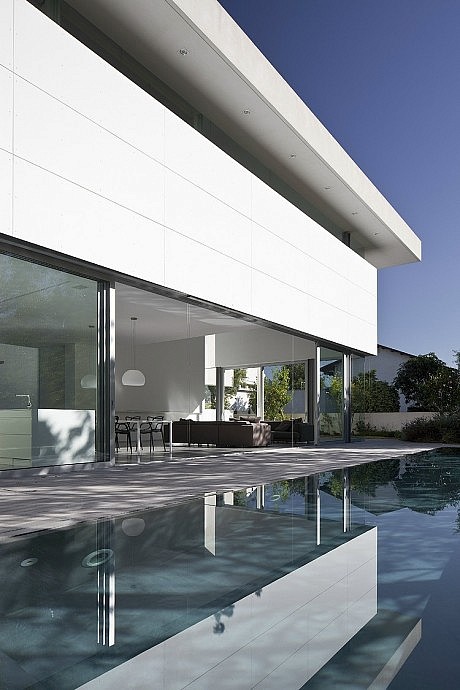
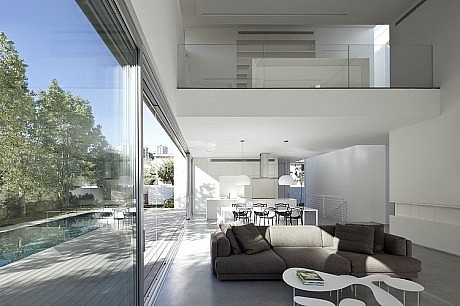
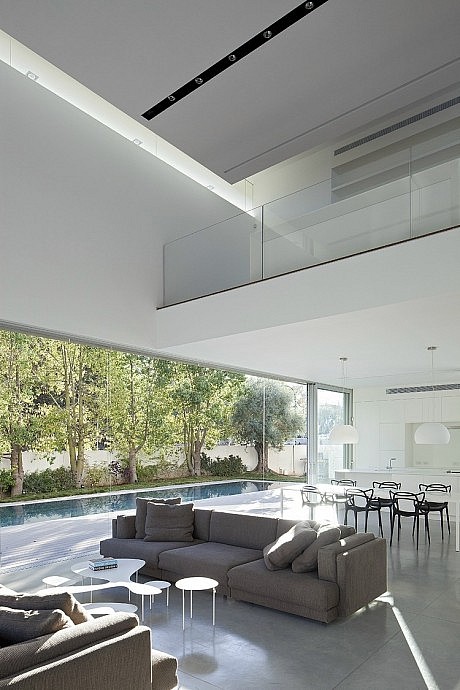
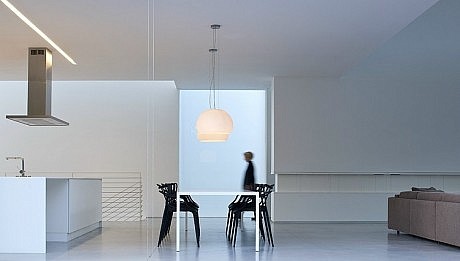
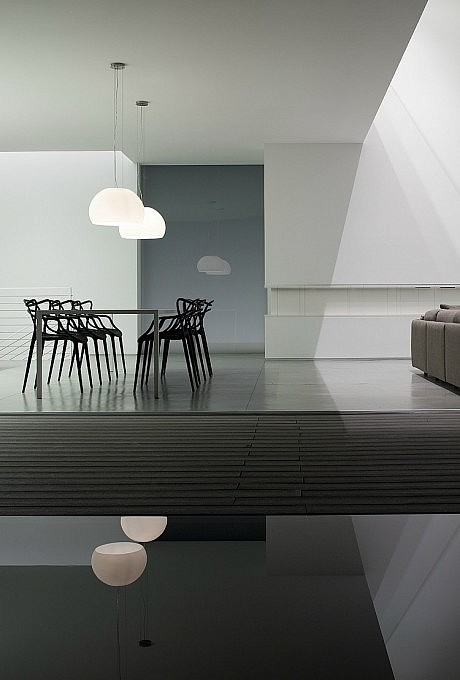
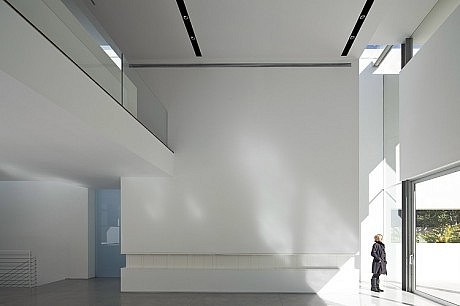
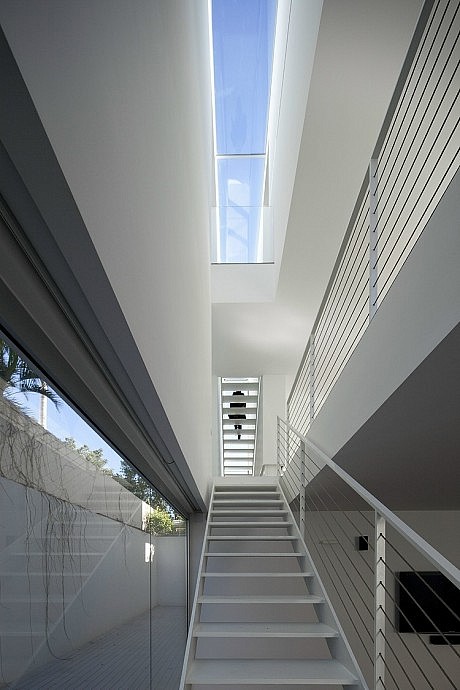
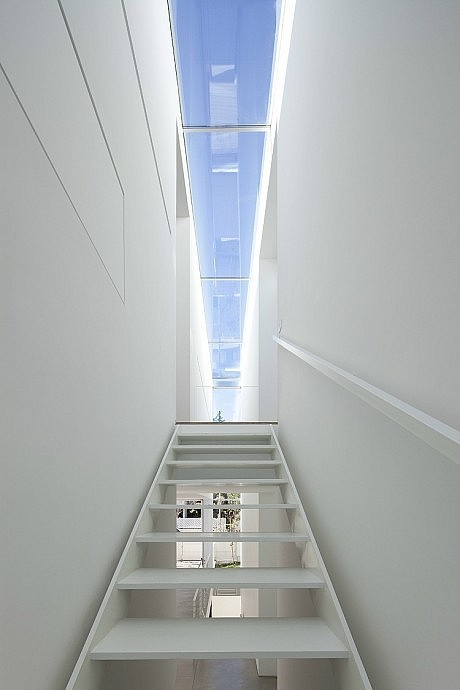
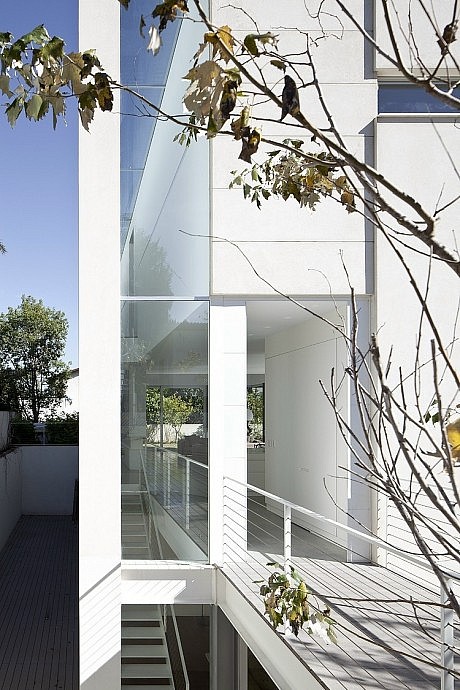
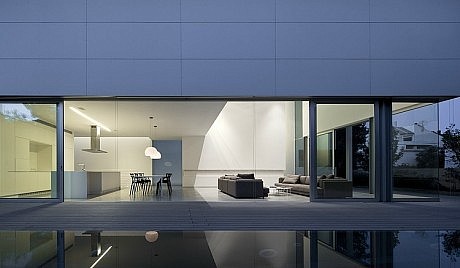
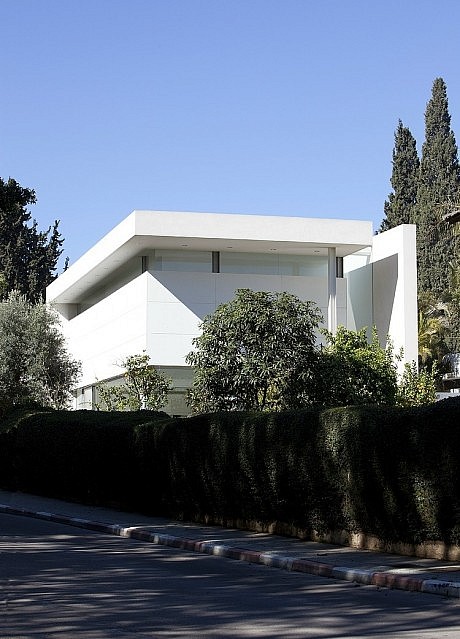
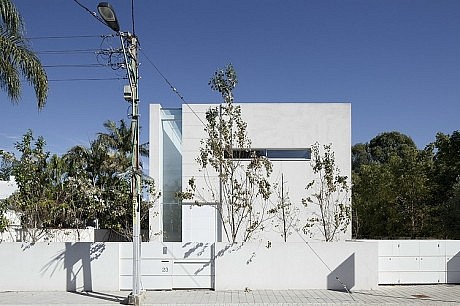
Description by Pitsou Kedem Architects
Appearing to effortlessly float above the ground, the G House advances the firm’s residential design beyond a purely minimalist approach. The G House is horizontally expressed but uses vertical space and light in surprising ways. The simply shaped residence on a small half of a dunam lot is organized along a horizontal framework which contains two living levels and a basement. The main level features copious glazing which opens to a private yard and pool; it is the entire wall of glass that creates the illusion of a floating building. The roof itself hovers above the house, separated by a slim glass window line.The main living space is accentuated by a large two story vertical open space creating interior relief and spaciousness. It is, however, the vertical “slice” along the street side façade that introduces an element of surprise. The “slice”, containing stairs to all floors, is punctuated by a linear skylight and a ribbon window that dramatically illuminates the stairwell. The result is a spectacularly unifying element in what would have simply been the backside of the building.The overall feel of the house is open, delightful, and harmonious in its details.
- by Matt Watts