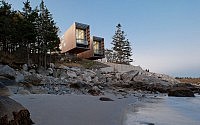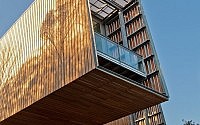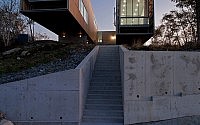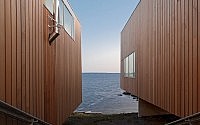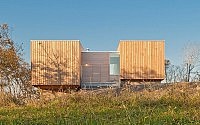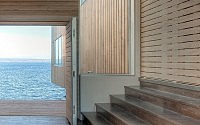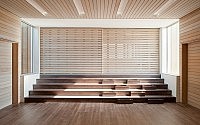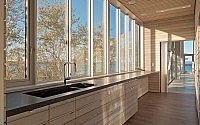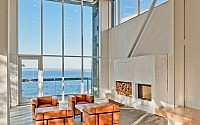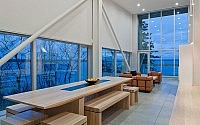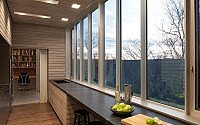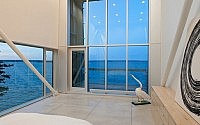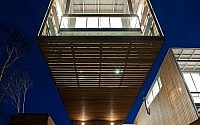Two Hull House by MacKay-Lyons Sweetapple Architects
Amazing two-hull single family residence designed by MacKay-Lyons Sweetapple Architects situated in Canada.

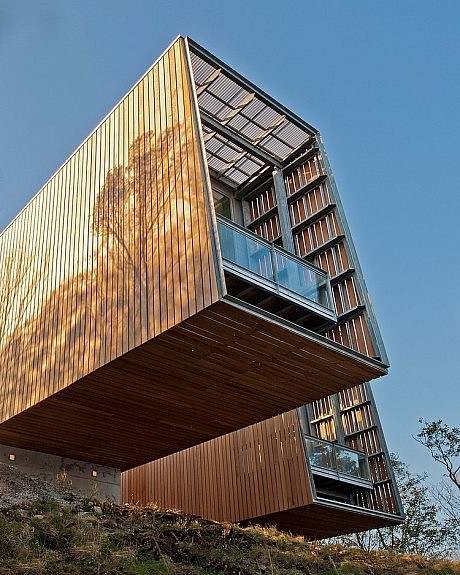
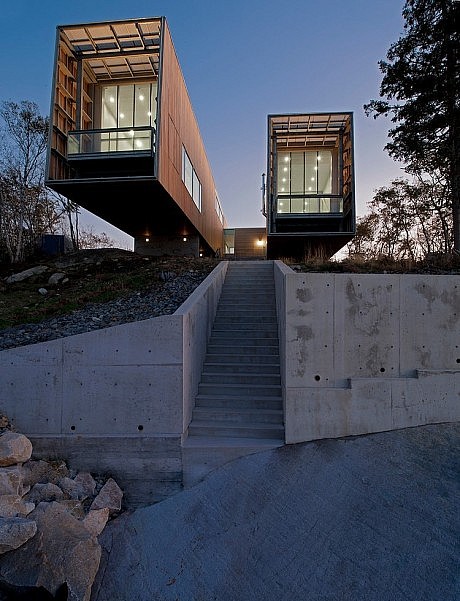
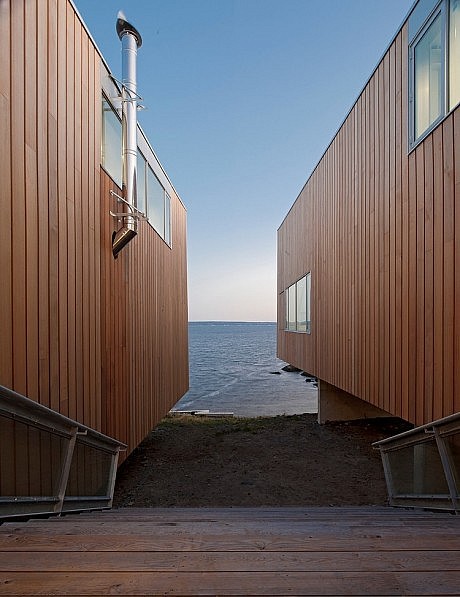
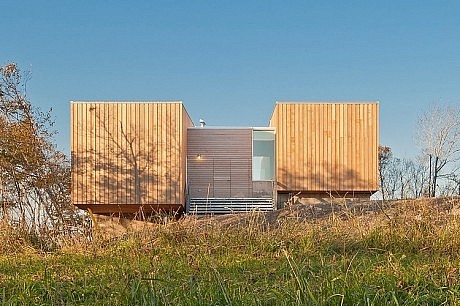
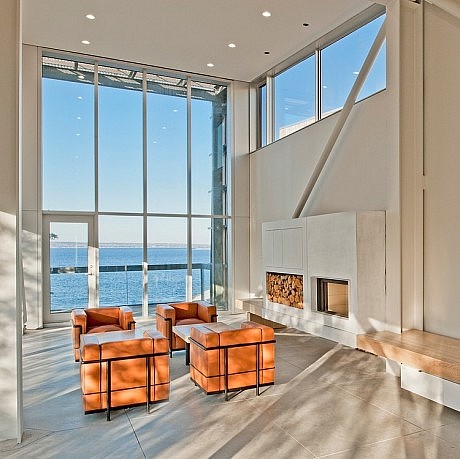
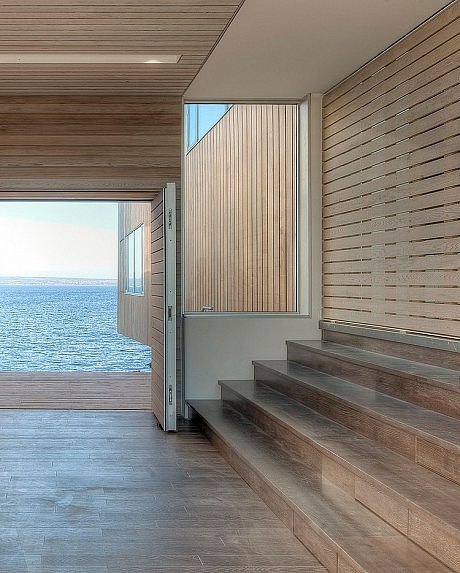
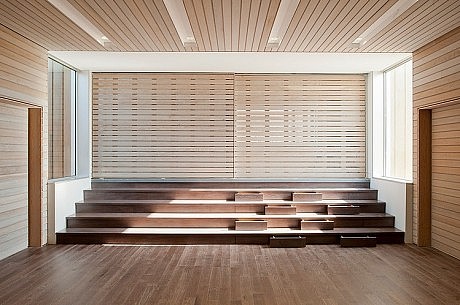
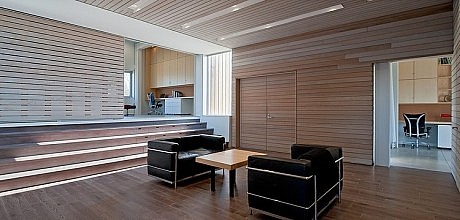
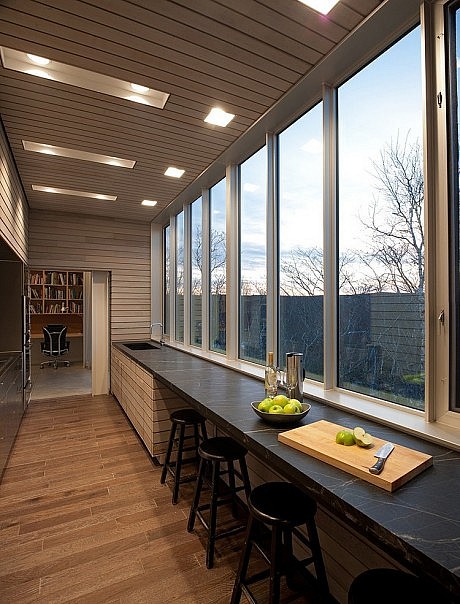
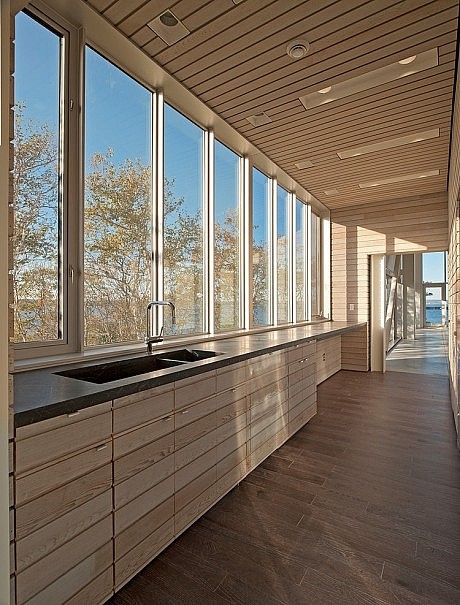
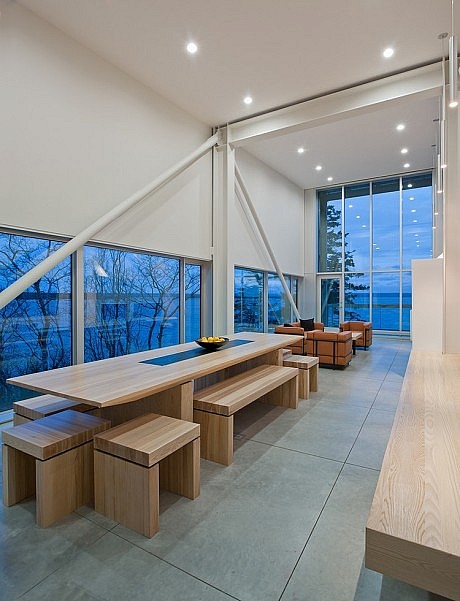
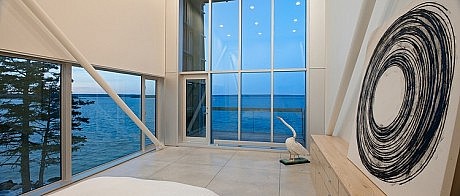
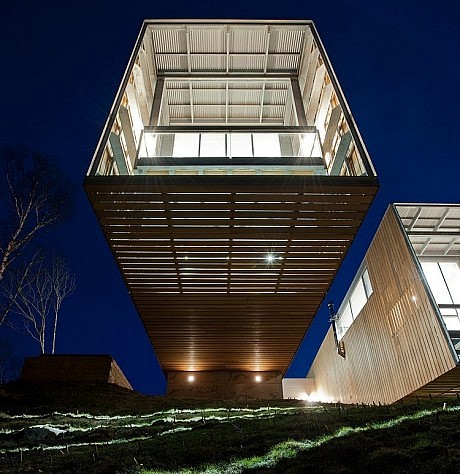
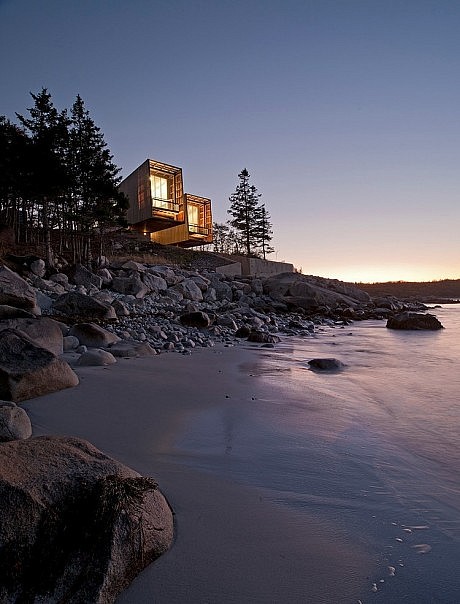
Description by MacKay-Lyons Sweetapple Architects
The two pavilions float above the shoreline like two ships’ hulls up on cradles for the winter, forming protected outdoor places both between and under them. This is a landscape-viewing instrument; like a pair of binoculars, first looking out to sea. A third transverse ‘eye’ looks down the coastline, and forms a linking entry piece. A concrete seawall on the foreshore protects the house from rogue waves.
This is a full-time home for a family of four; consisting of a ‘day pavilion’ and a ‘night pavilion’. One approaches from the understated land side between the abstract, library ends of the two pavilions; then either passes through toward the sea, or left into the living pavilion, or right into the sleeping pavilion. One structure contains a central core, while the other contains a side core. The seaward ends of the two main forms (living and master bedroom) delaminate, creating protected outdoor porches, or night time ‘lanterns’ over the water. The third linking form contains the generous entry foyer, core, and the kitchen. The great room contains a floating 30’ totemic hearth.
Visit MacKay-Lyons Sweetapple Architects
- by Matt Watts