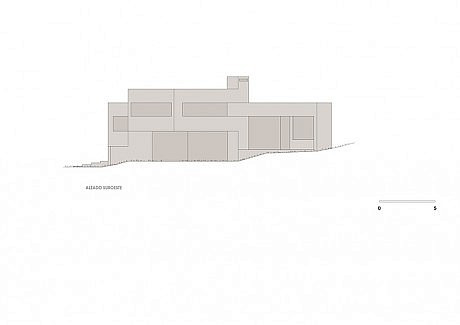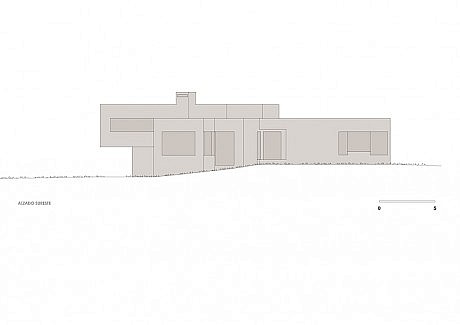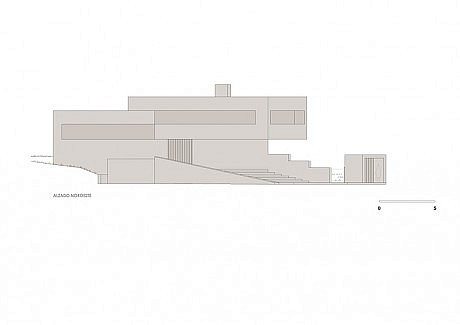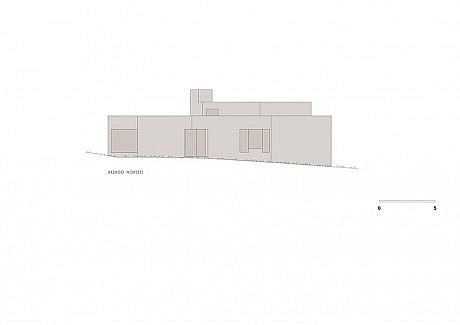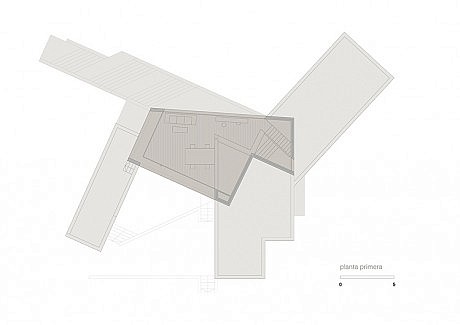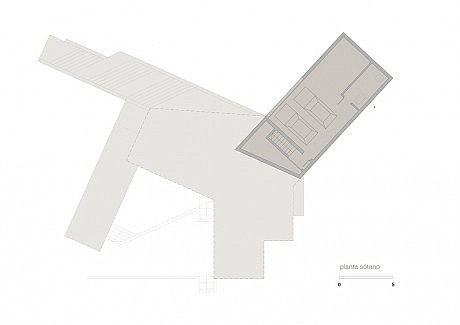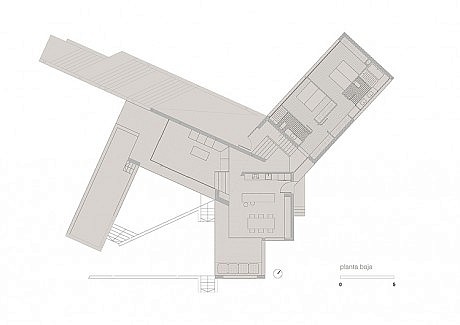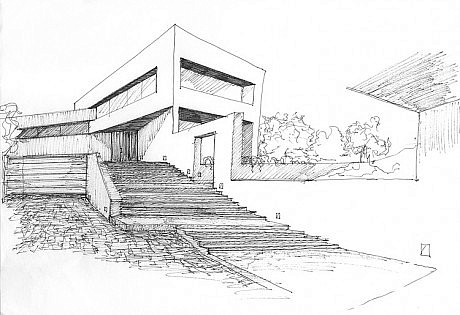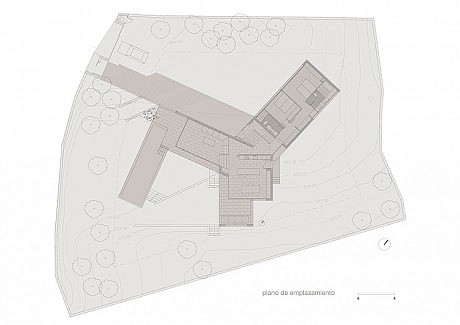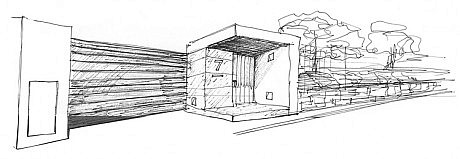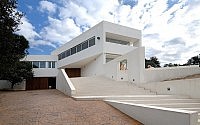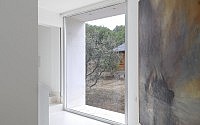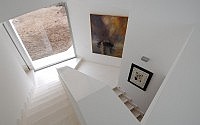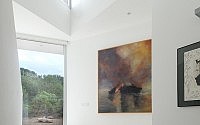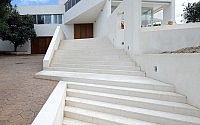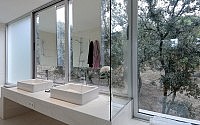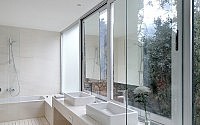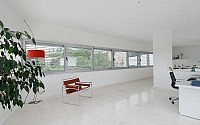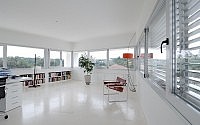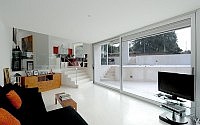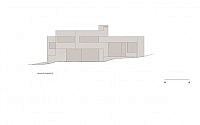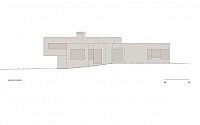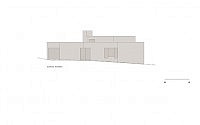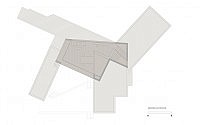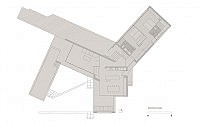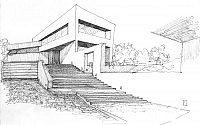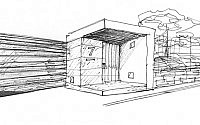Valdemorillo House by Otto Medem Arquitectura
Situated in Madrid, Spain, this modern single family residence was designed by Otto Medem Arquitectura for a couple of journalists who seek peace on the outskirts of the city.

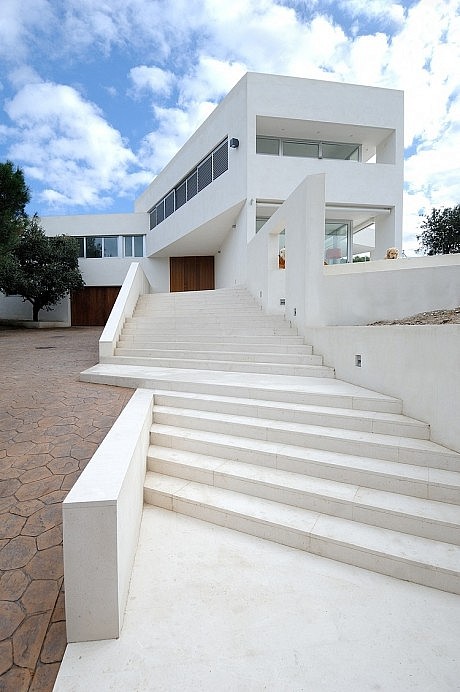

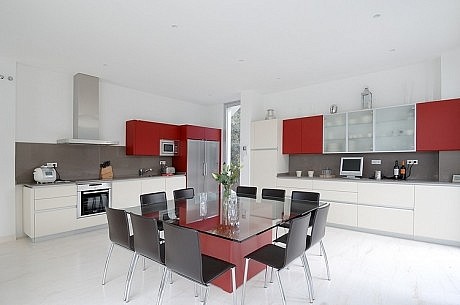
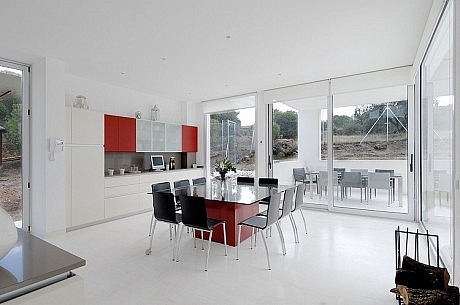
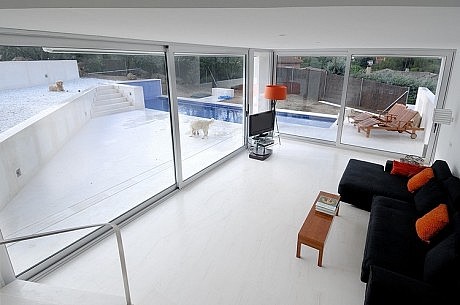
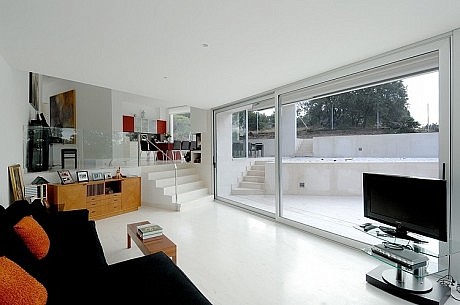
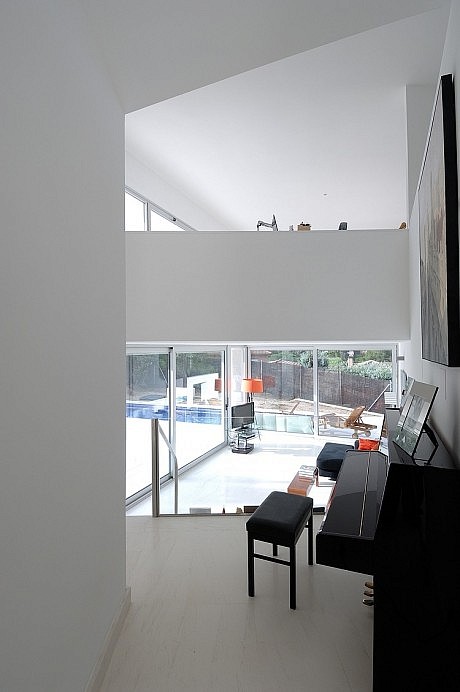
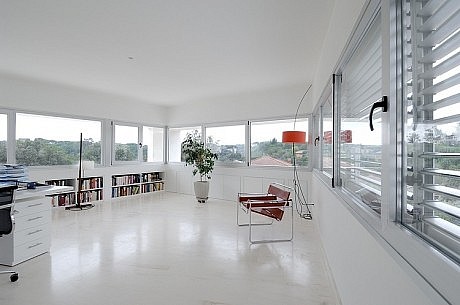
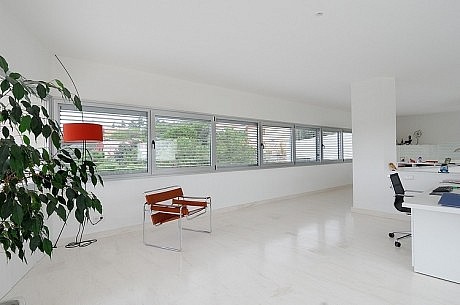
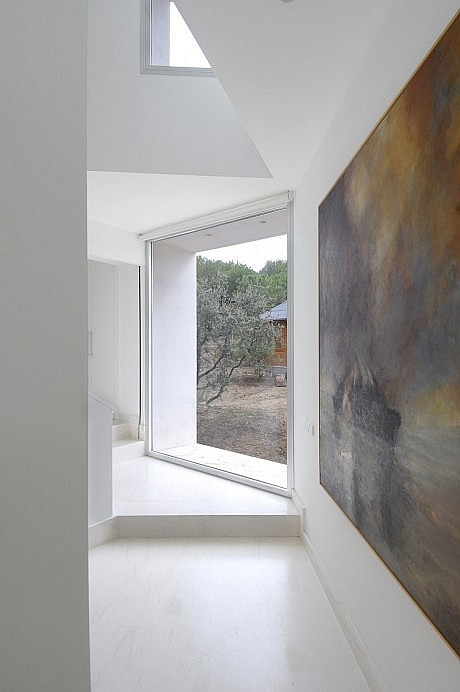
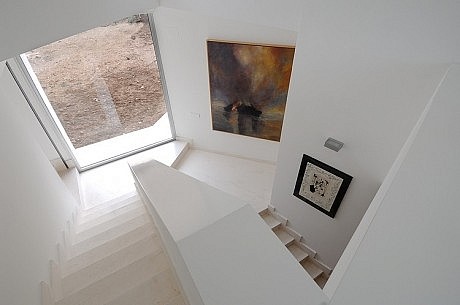
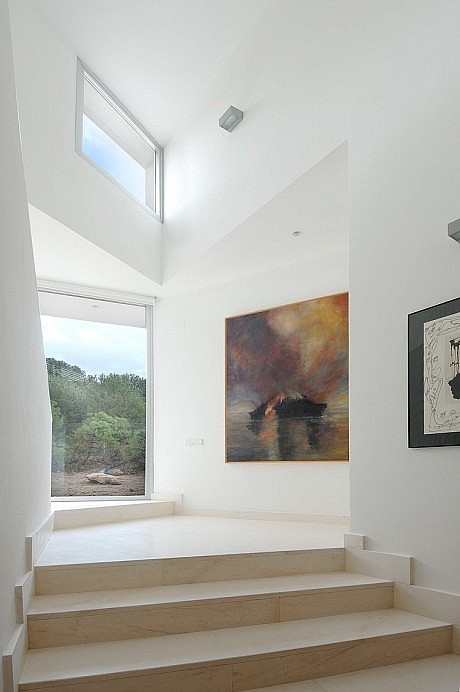
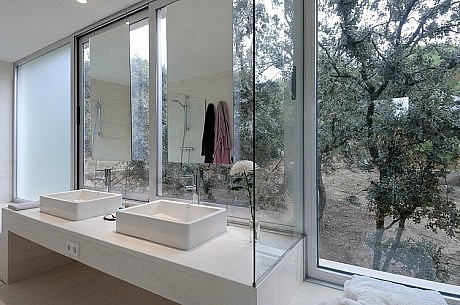
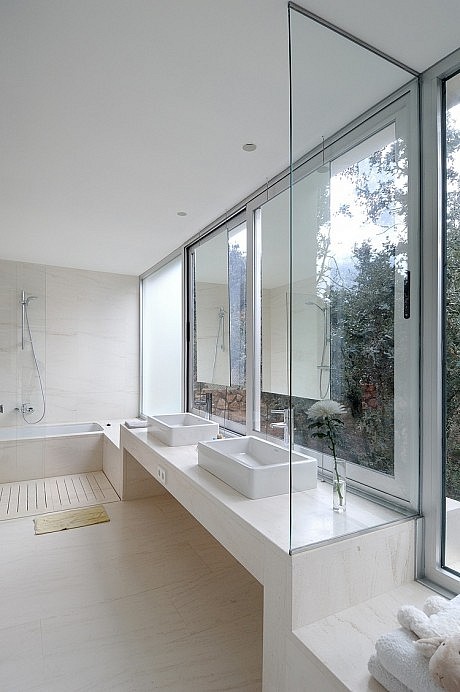
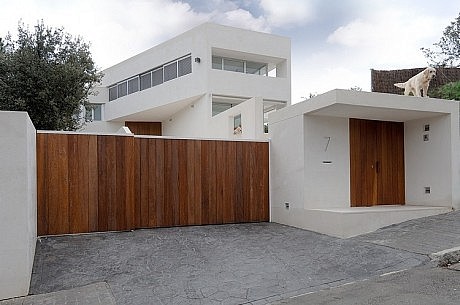
Description by Otto Medem Arquitectura
The project is commissioned by a couple of journalists who seek peace on the outskirts of the city.
The house is broken into 3 volumes to suit the rugged topography of the land. The pieces are positioned to find the best views of the mountains and take in the serenity. Solar positioning was also considered with the placement of each room, depending on its designated use.
The union of these 3 parts is established through the connection of their facades, with bands that cross and give expression to the project.
The intersection of these volumes becomes the heart of the home, the nucleus from which you access all the rooms, maximizing space and eliminating distribution corridors.
GROUND FLOOR
The entrance hall distributes the different rooms of the house. It is the meeting point of the 3 volumes, the core of the house.
At 0.00 we put the living room, from where direct access to the porch and pool are permitted through a sliding window system, allowing the user to expand the room into the garden in summer.
At one meter high, are the kitchen and dining room, which likewise have a porch and a yard.
The exterior is adapted to the different levels of the house, to allow direct contact with the vegetation that surrounds it.
At the top of the ground floor lies the sleeping area, which consists of only 2 rooms in fulfillment of the clients’ wishes.
SECOND FLOOR
Upstairs in the office, the perimeter of the room is maximized with the placement of bookshelves to house the clients’ extensive collection of books.
