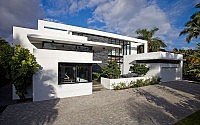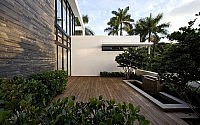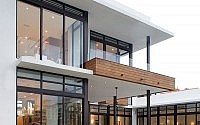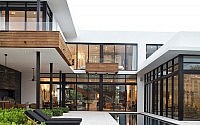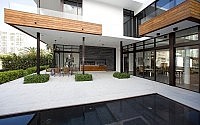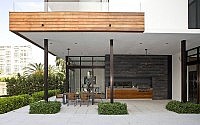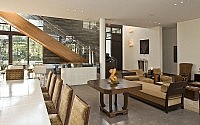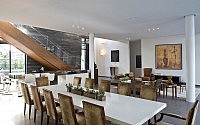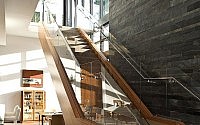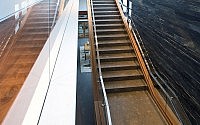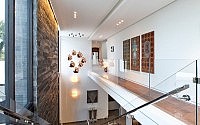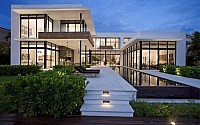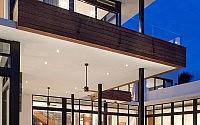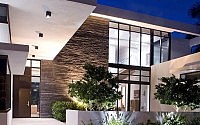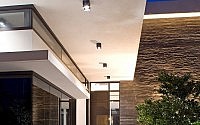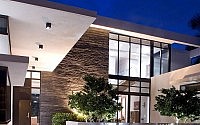Franco Residence by KZ Architecture
Designed for a family of six by KZ Architecture, this modern two-storey private residence is situated in Golden Beach, Florida.

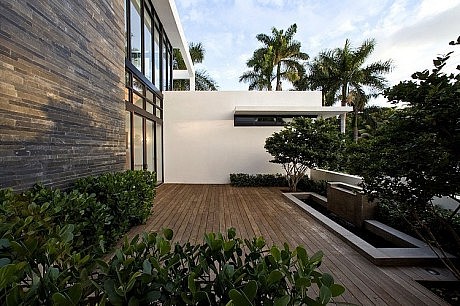
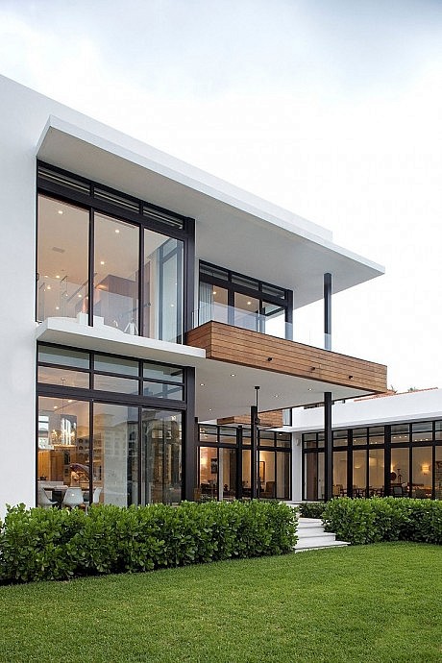
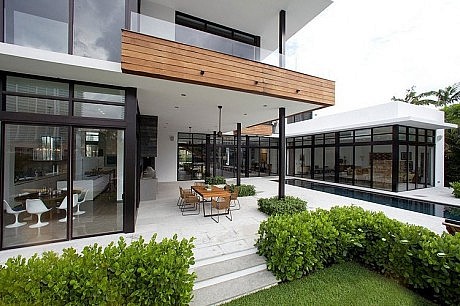
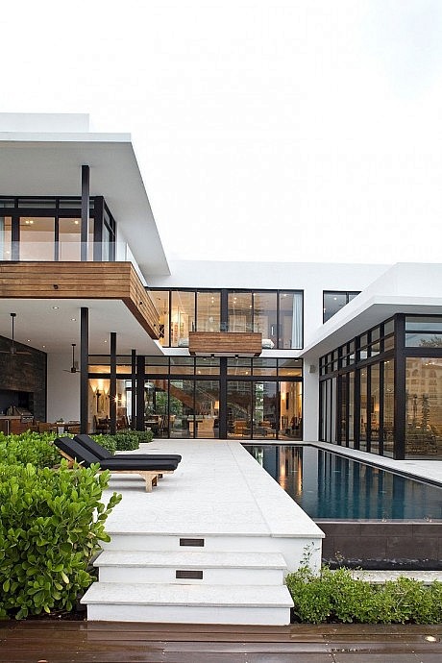
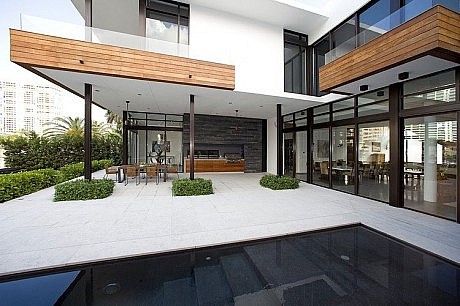
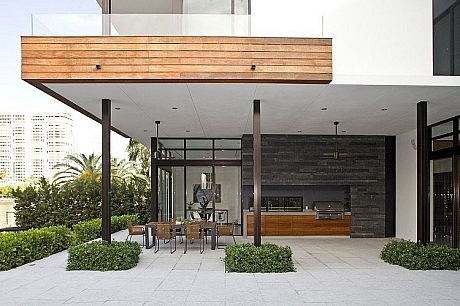
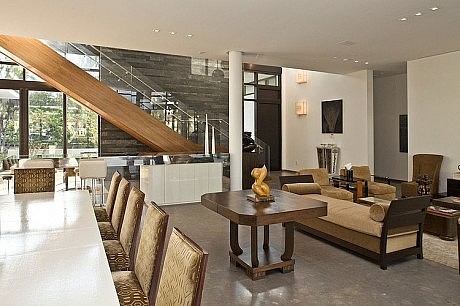
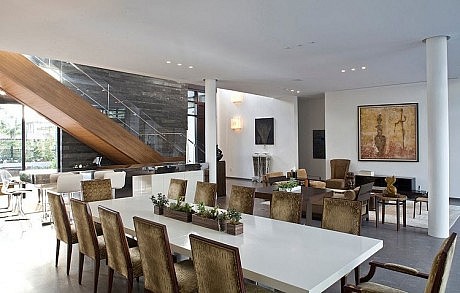
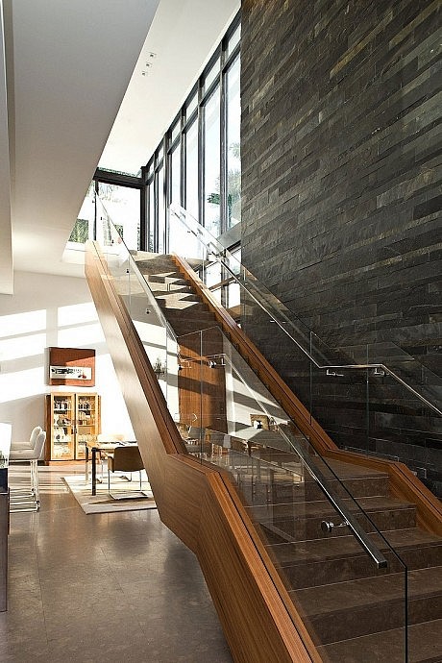
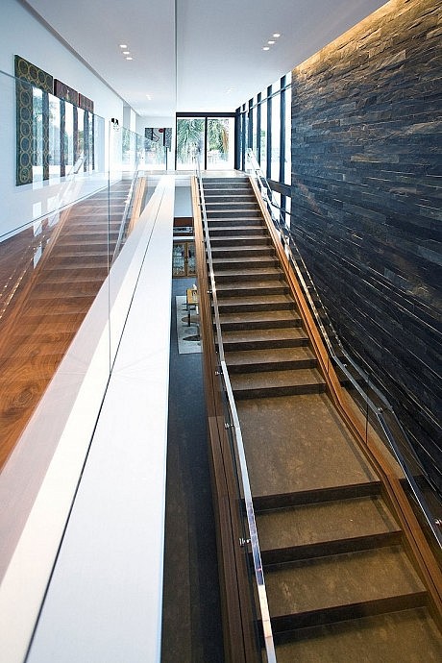
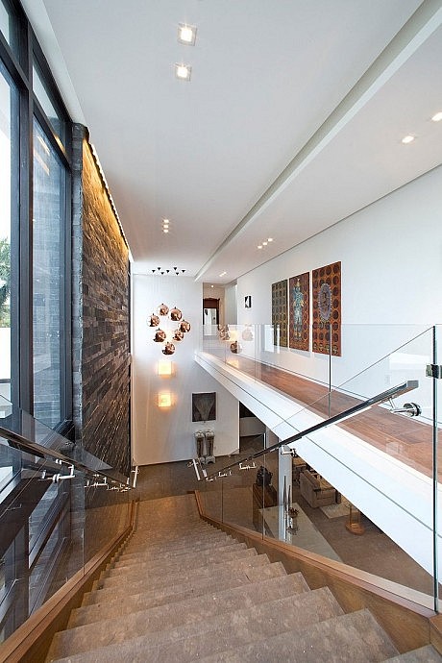
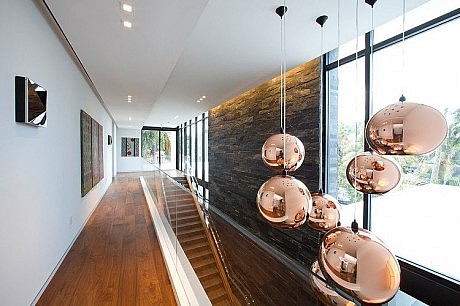
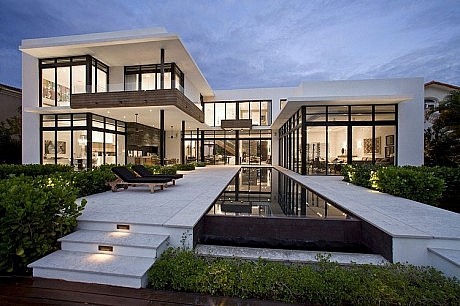
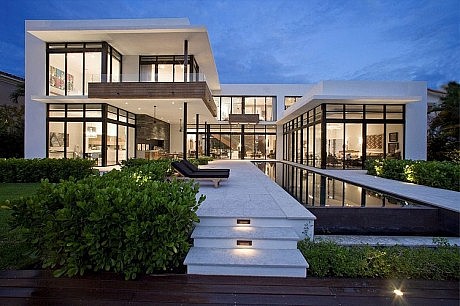
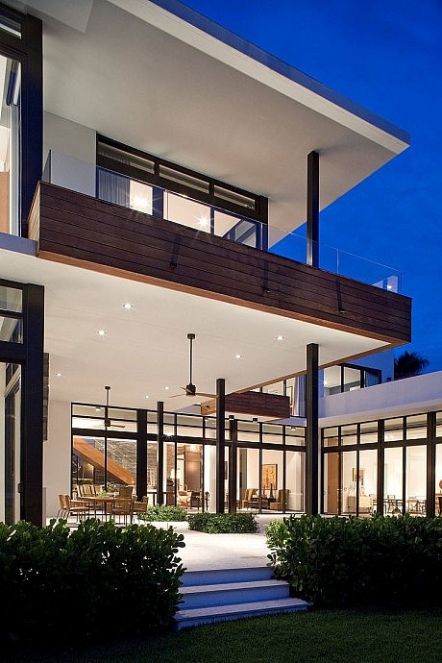
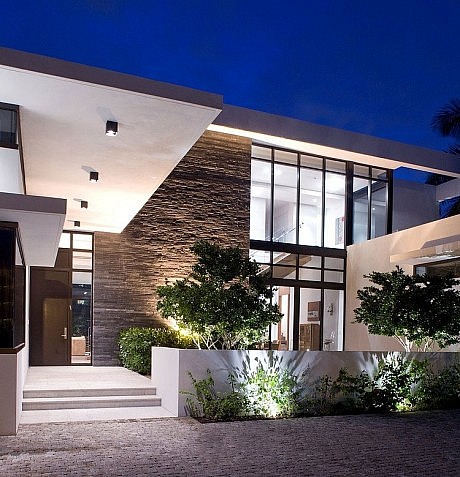
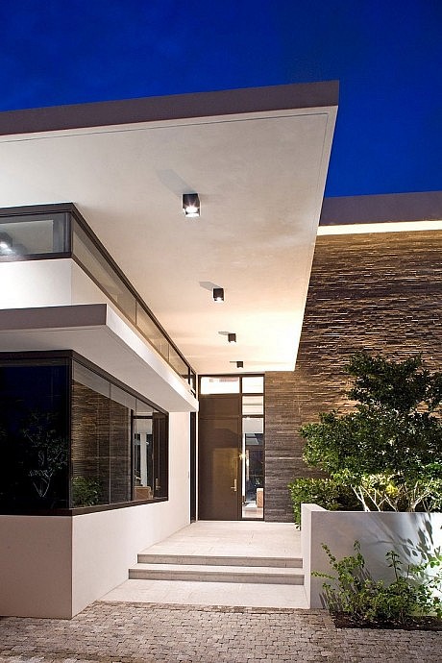

Description by KZ Architecture
An expression of Modernism in the tropics, this residence was recently completed in a small beach neighborhood, one of the last single family enclaves along South Florida’s coast line. The residence was developed for a family of six on an infill island lot fronting the Intracoastal Waterway.
With adjacent homes to the North and the South, the house is designed around a Western courtyard, with all the rooms, including the living room, dining room, kitchen, breakfast, family room and bedrooms organized around it. A series of outdoor spaces was developed in order to weave a continuity of spaces and materials from the street to the water. Starting at the covered entry path, the visitor is engaged by the intimate outdoor front courtyard, which connects through the great room of the house to the rear covered outdoor spaces that front the water views.
The long and narrow pool serves as the focal element in the courtyard, just like the sculptural stair serves this purpose for the great room inside. In both outdoor and indoor spaces, the two slate walls—the one framing the entrance and the one in the rear that cloaks the BAR-B-Q –are in dialogue with each other to emphasize the continuity from front to back. The sequence culminates with the wooden dock which evokes the entry courtyard of the same material. The same wood, Ipe, also frames the geometry of the balconies on the second floor.
Large projecting canopies allow for protected sun light to envelope every corner of the house. Clearstory glass penetrates the office area in the master bedroom and the access area to the children’s bedrooms on the second floor. Overall, horizontal and vertical planes of glass, stone, wood and white stucco are activated by the pervading light to accomplish an indoor-outdoor integration of spaces and form.
The front of the house expresses the larger two story volume in the background with the one story elements in the foreground , flanking the slate stone wall.
View of the rear courtyard, (excluding the metal canopy) with all the spaces in the house organized around it. The linear pool offers the focal element, balanced by another slate wall that contains the BAR-B-Q grill within.
- by Matt Watts