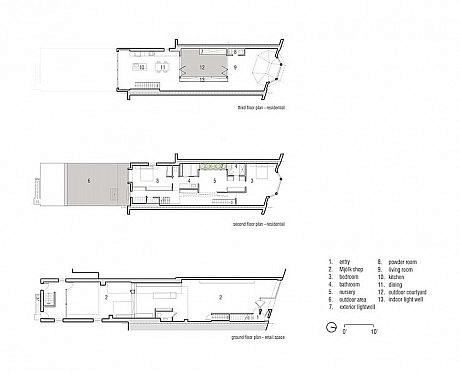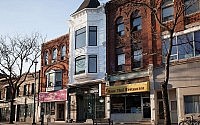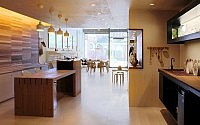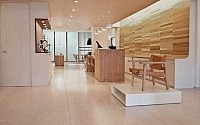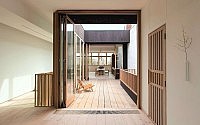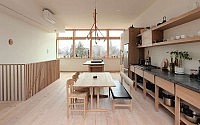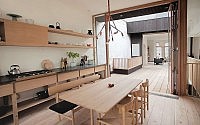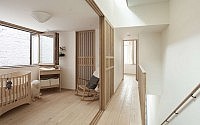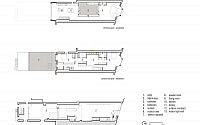Mjölk House by Studio Junction
Designed by Studio Junction, the Mjölk House is a minimalist residence located in Toronto, Canada.

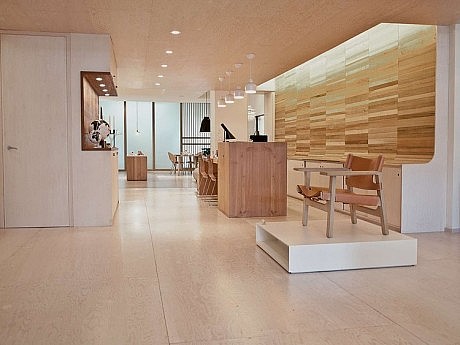
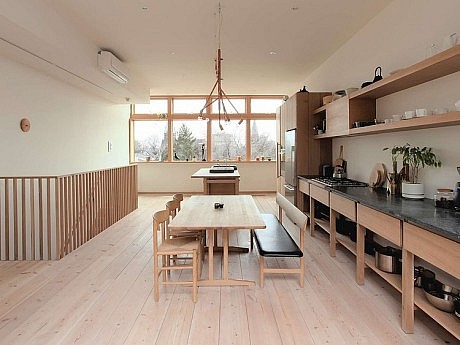
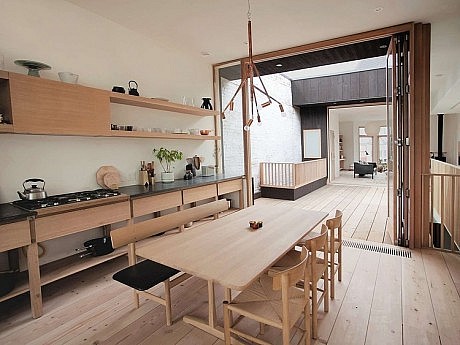
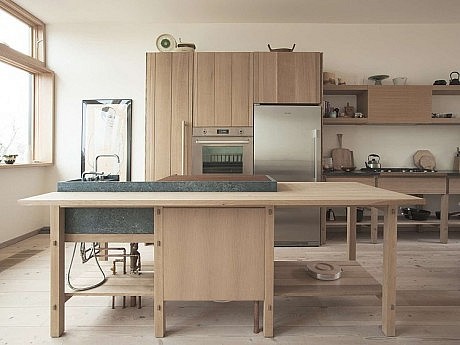
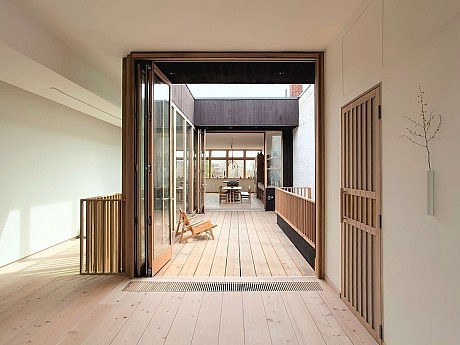
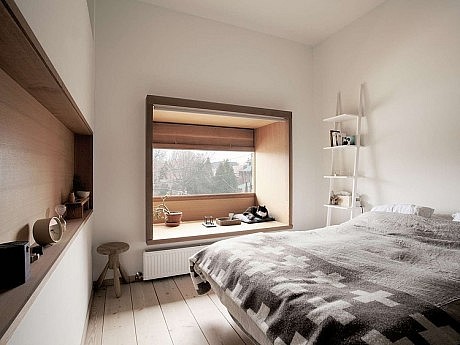
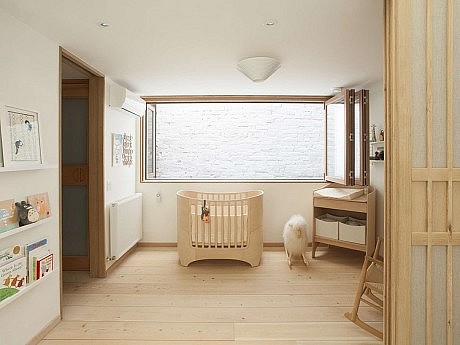
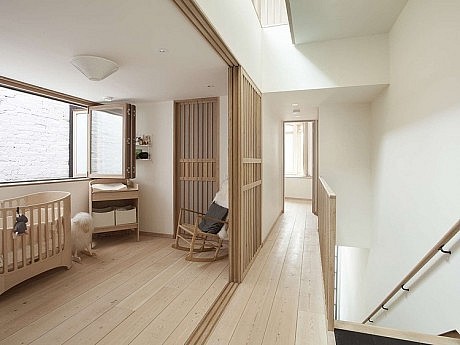
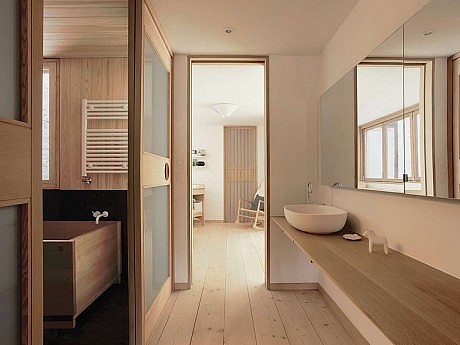
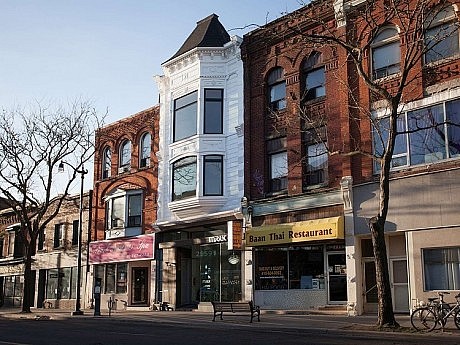
Description by Studio Junction
Mjölk (pronounced mi-yelk) House is a contemporary version of a traditional shophouse. This renovation of the W.H. Ives Tailor Building (built in 1889) includes the following:
1. A restoration of the historically listed façade, one of the last pressed-metal commercial facades on Toronto’s main streets.
2. A renovation of the ground-floor commercial space into a design store and gallery.
3. A renovation of the second and third floor residential units into a single family home.
Inspired by a traditional shophouse typology—commercial on the ground floor with residential above—Mjölk House presents an alternative to the single-family residence that makes up much of Toronto’s urban fabric. The specific challenges pertaining to this mixed-use property include a long, narrow lot, noise and privacy issues on the main street and rear lane sides, lack of light in the middle of the building, and lack of connection to the outdoors.
Mjölk House shows how a landmark building can be renovated in a contemporary yet respectful manner, remaining within the physical character of the street. Courtyards and light wells are used to provide privacy, outdoor space, and natural light and air, allowing Mjölk House to successfully adapt to an urban mid-block siting where there is no traditional front or rear yard. Through innovative design, this urban shophouse exemplifies how an individual building and proprietor can contribute to a vibrant street life and neighborhood rejuvenation.
