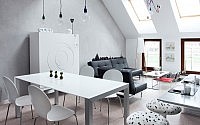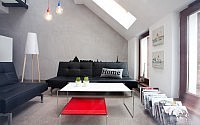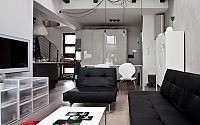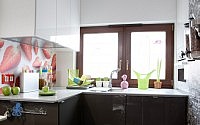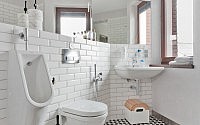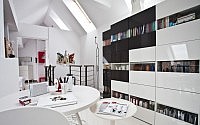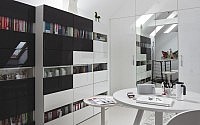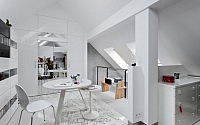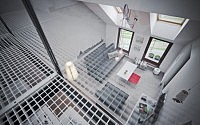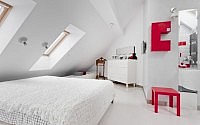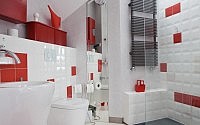CONDO /_\ Attic Space by KASIA ORWAT home design
THRIFT – was the keynote of the design of this interior. This is a good feature, especially when having a very limited budget. That motivates the designer to seek customized solutions: useful and functional, but also at a reasonable price, which is a very Poznanian skill – to get the best result from the minimal investment.

The lower floor of this attic is a cozy modern space where different areas coexist and interact in a multifunctional way with no clear limits.
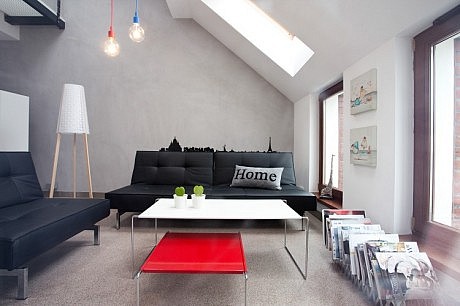
The living room is full of light. Two windows on the fasade wall that continue on the very high ceiling.
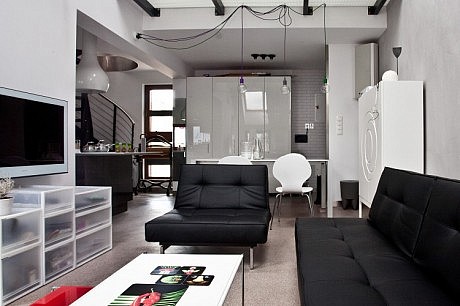
Next to it, an open space that can work as a dinning space or as a working place.

The kitchen is also full of light. Small but very comfortable and so well thought that you’d find anything you need.
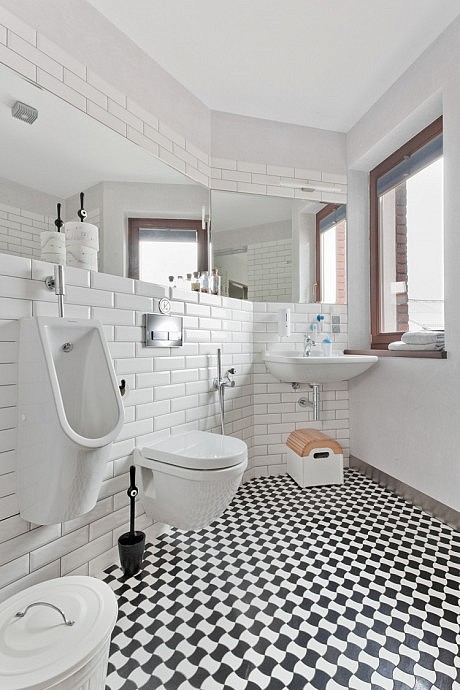
A main bathroom with an unusual shape, fully equiped in neutral white whith playfull floor.
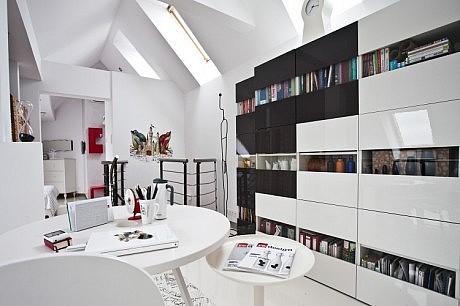
Upstairs, you’ll find yourself in an open but private space, transition to the bedroom and private bathroom. No need for walls or doors here.
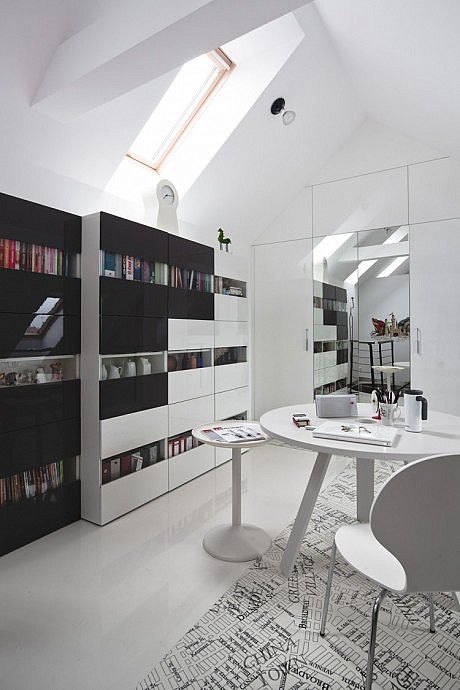
This kind-of-hall works as a more private working space, all decorated in black and white with lots of storage space including a big wardrobe with mirror doors that make the space look bigger.
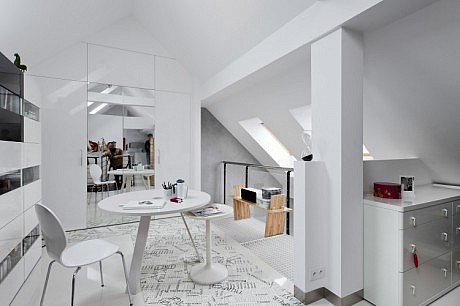
A glass balustrade shows the living room in the lower floor and let the light fill the space.
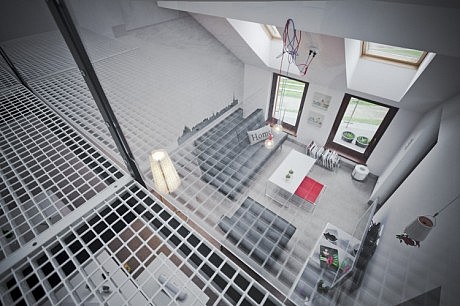
General perception of the lower floor and direct views of the Warta river gardens from this indoor balcony.
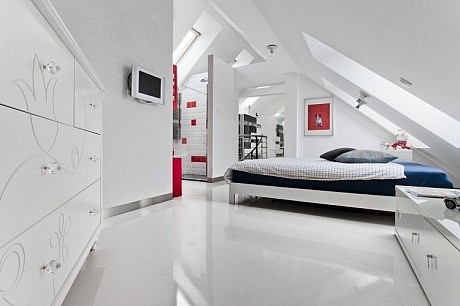
Visit KASIA ORWAT home design
Photography by Cocoon Studio
