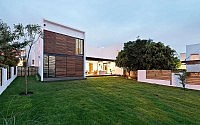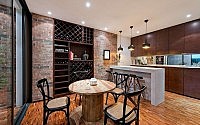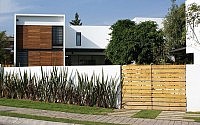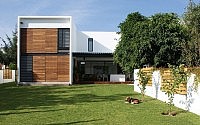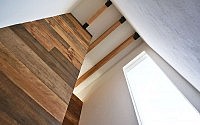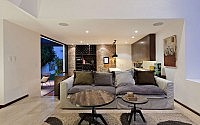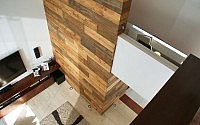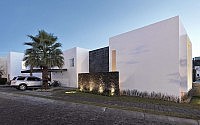Casa ATT by Dionne Arquitectos
Situated in Puebla, Mexico, this contemporary two-storey residence was designed in 2013 by Dionne Arquitectos.


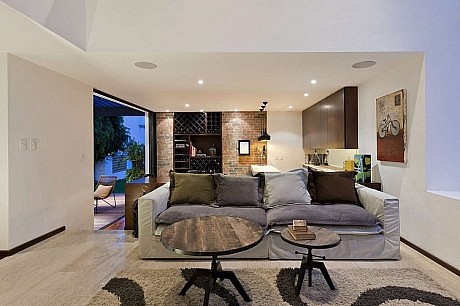
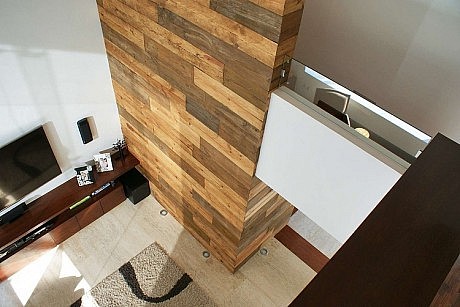
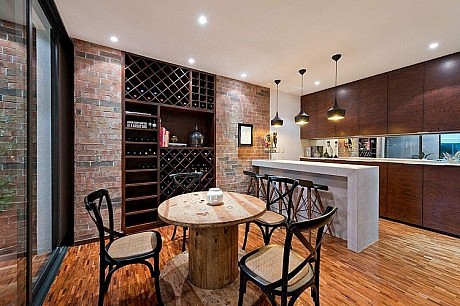
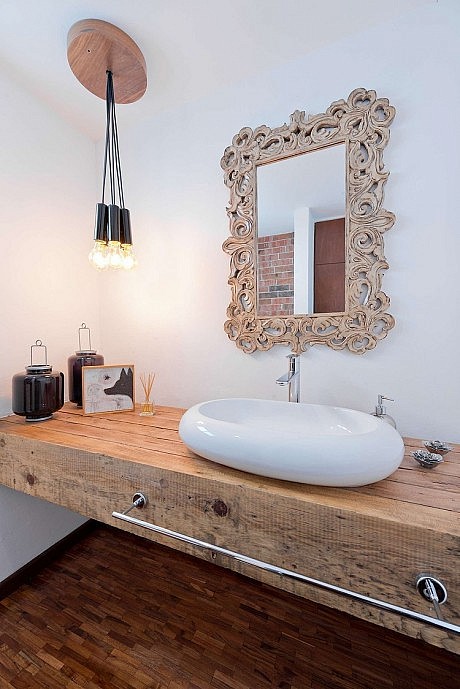

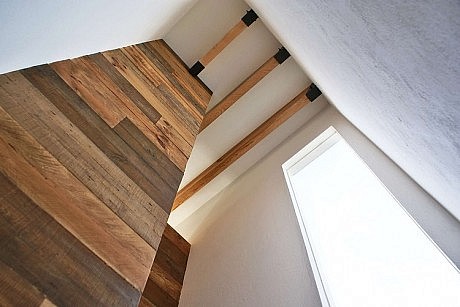

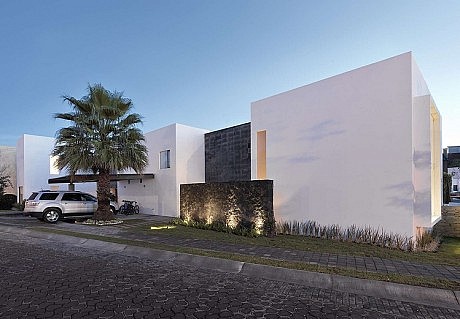
Description by Dionne Arquitectos
This project is an extension of a house originally designed by architects. The objective of this intervention was to renew the outline of the house, creating new spaces that would allow residents to live differently. A terrace, an open social area, and a guest bedroom are the new spaces that complement the architectural program of this property.
The purpose of this project was to integrate the new construction without harming the original design. A solution was achieved by generating clear transitional environments discovering visual axes and circulation leading to the new spaces.
As an integrator and a covered space, an open terrace overlooks the garden, which extends from the original volume of the house and connects to the new areas. Large windows, visually linking open spaces to the different environments, create unification.
There is particular attention to detail and the selection of materials and construction processes of the intervention. Wood, brick, natural stone, and glass are a constant.
The interior design was very important to communicate with the client, which was achieved in each of its authentic environments that are committed to personal style, while aimed toward current trends. ATT House is a house in which a clear spatial harmony lives through environments that invite habitation.
- by Matt Watts