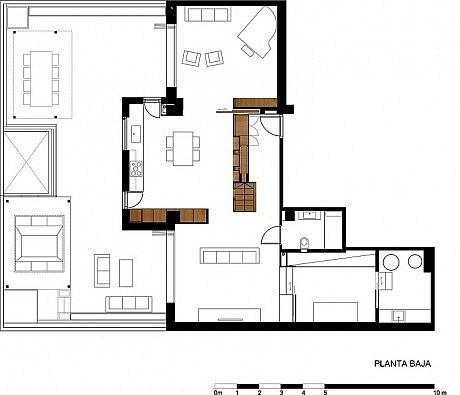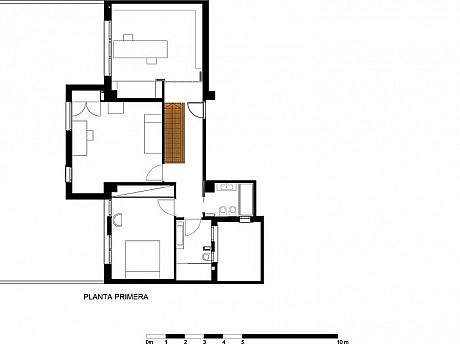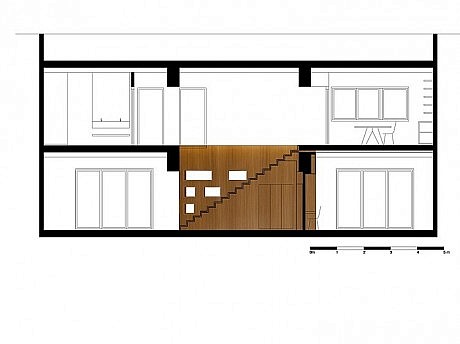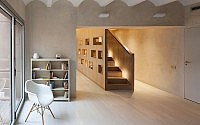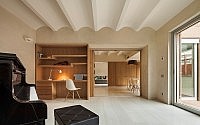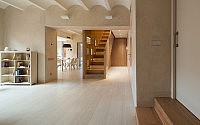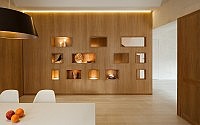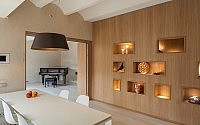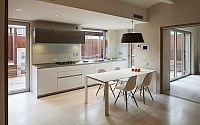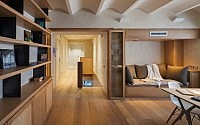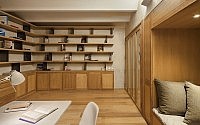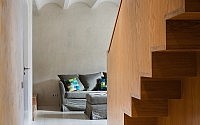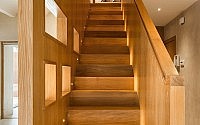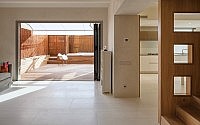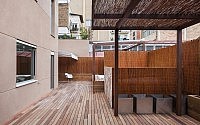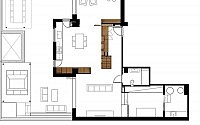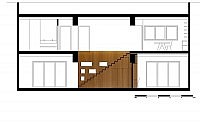Duplex in Gracia by Zest Architecture
Zest Architecture recently completed this contemporary duplex apartment situated in Gràcia, Barcelona, Spain.

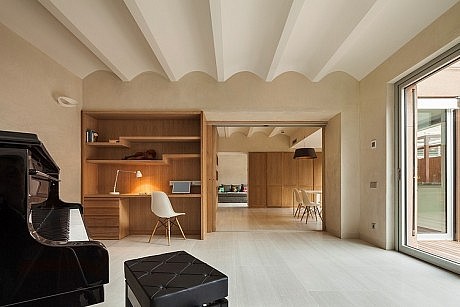
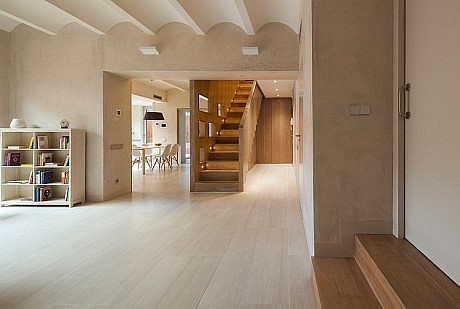
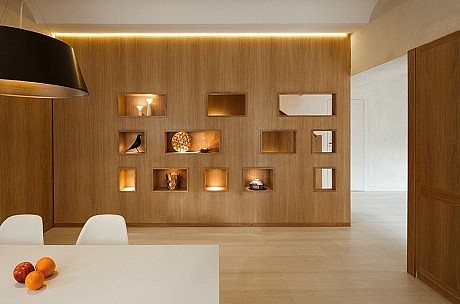
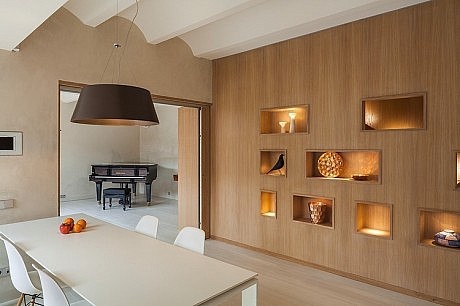
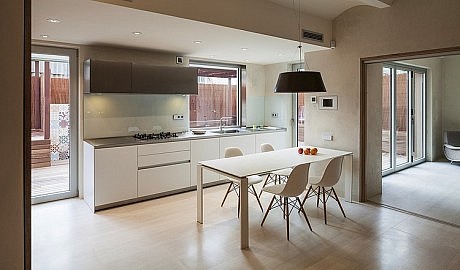
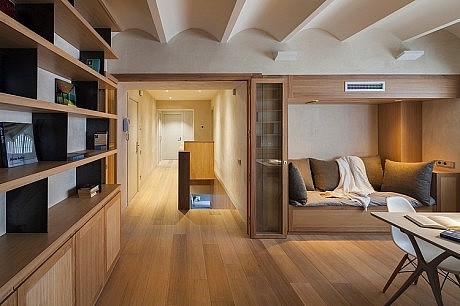
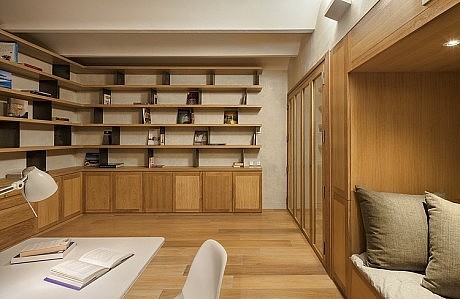
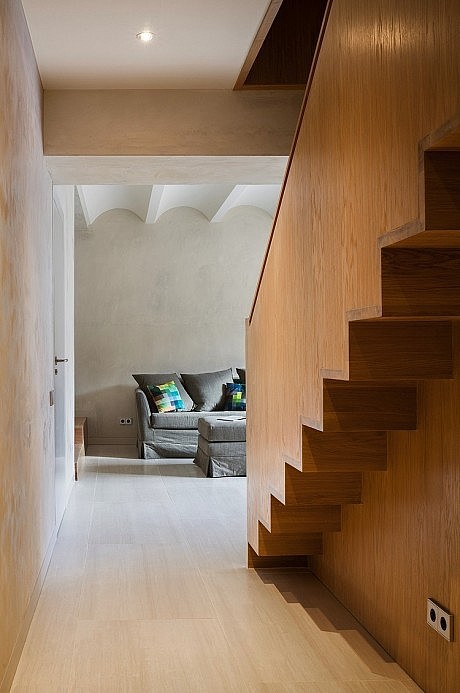
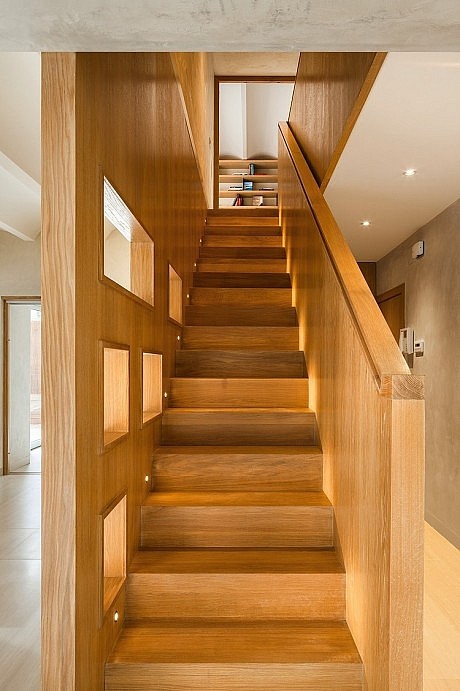
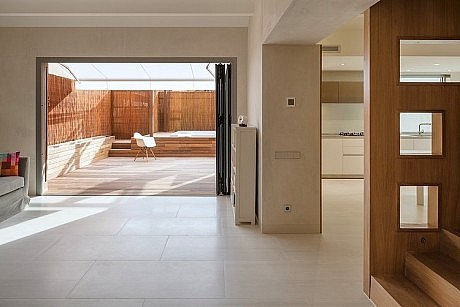
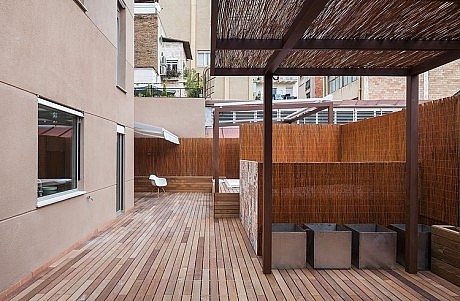
Description by Zest Architecture
In a building in Gracia, where the owners owned two apartments one on top of the other, ZEST was asked to create a spacious, welcoming family home.
The brief included the creation of both a dedicated music room, suitable for small concerts of chamber music, and a library and study.
When we discovered that the building had once upon a time been a factory and that underneath the modern finishes and false ceilings the skeleton of the old vaulted structure still existed, the direction of the project soon became clear. We stripped the apartments from head to toe, to make use of the height of the original spaces.
As the owners had been worried about the two apartments retaining an “apartment”-feel, much importance was given to the creation of the staircase uniting the two floors. This became a central sculptural piece in bleached oak, which contains small display cases for the owners’ collections. As the owners, like us at ZEST, love the feel of real wood, we have used solid oak whereever possible, in combination with paneling.
The ground floor has been kept as a very large, fluid space, but with areas marked for different functions.
Central space is the kitchen/dining room, which has a view over the large terrace and combines sleek white Bulthaup units with bespoke high units in oak. To one side is the music room, which has been created as a super insulated box (with insulated Catalan vaults), but can be opened with sliding doors in oak to unite it with the rest of the ground floor. To the other side of the kitchen is the lounge, and various utility spaces.
Upstairs we find the large library and study, which has a sleeping nook for guests, and the family’s bedrooms and bathrooms. The library has bespoke cabinets and shelves in oak, with thin steel supports.
All walls have been finished in clay, which our plasterers masterfully worked to a finish so fine that it almost resembles Tadelakt, the famous Moroccon watertight stucco. The clay retains a somewhat cloudy uneven colouring, which lends it great beauty.
Bathrooms all have ZEST-designed wash basins in Corian, with built-in blind drawers. Outside on the terrace we installed custom built steel pergolas and a built-in jacuzzi.
The apartment is served by an “aerothermal” system, which provides water for the underfloor heating in winter, and cooling through fancoils in the summer. ZEST did all the lighting design, with virtually all lighting in LED.
