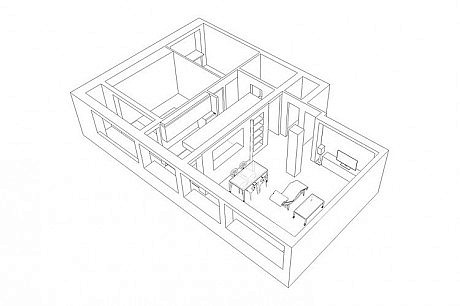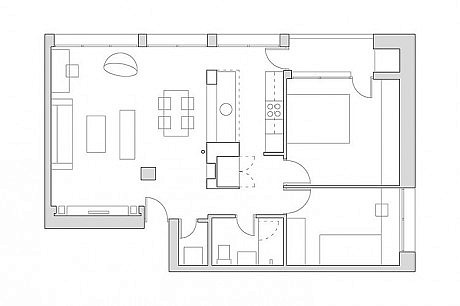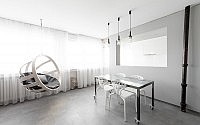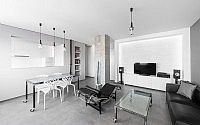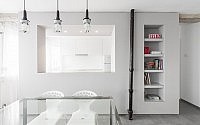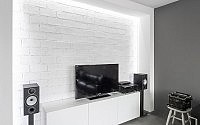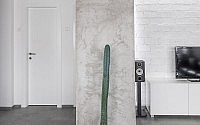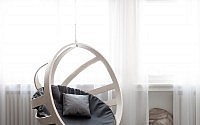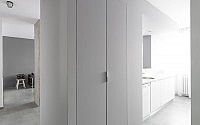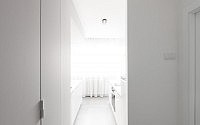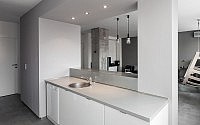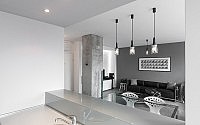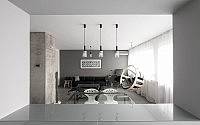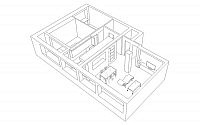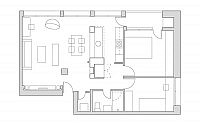Grayscale Apartment by Arhitektura Budjevac
Designed in 2012 by Arhitektura Budjevac, this eclectic apartment is situated in the Serbian town of Niš.

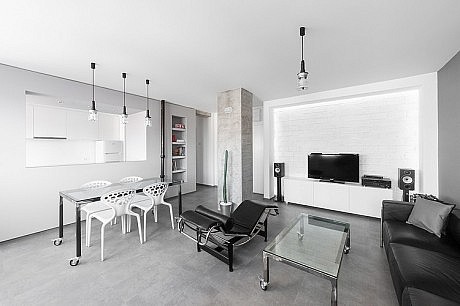
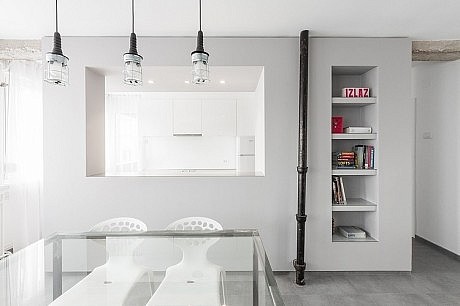
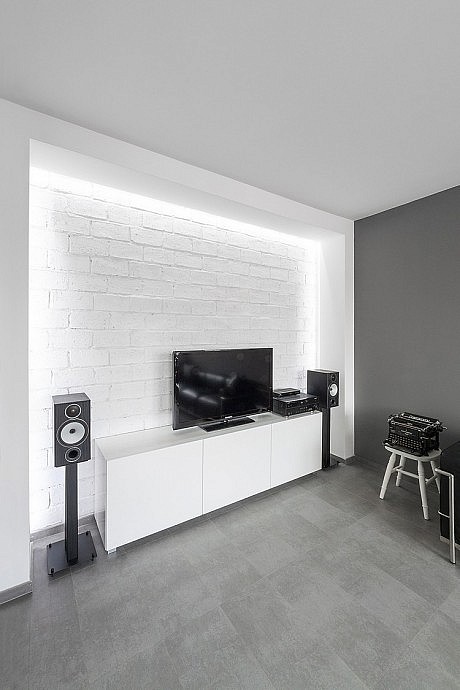
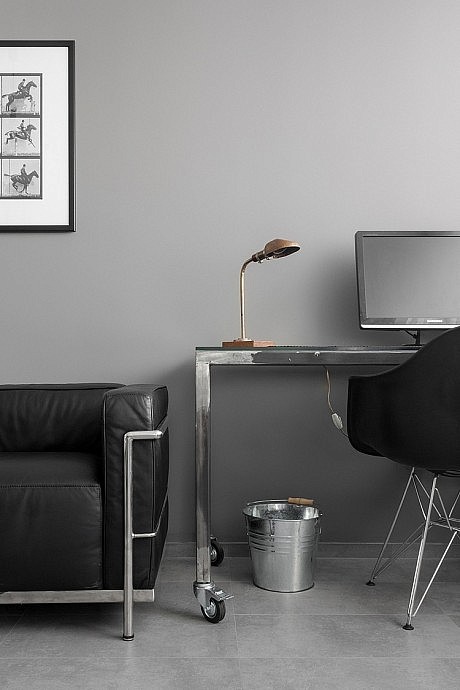
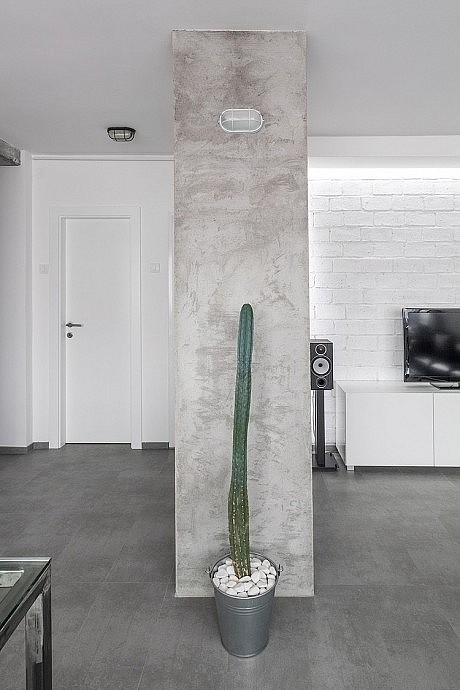
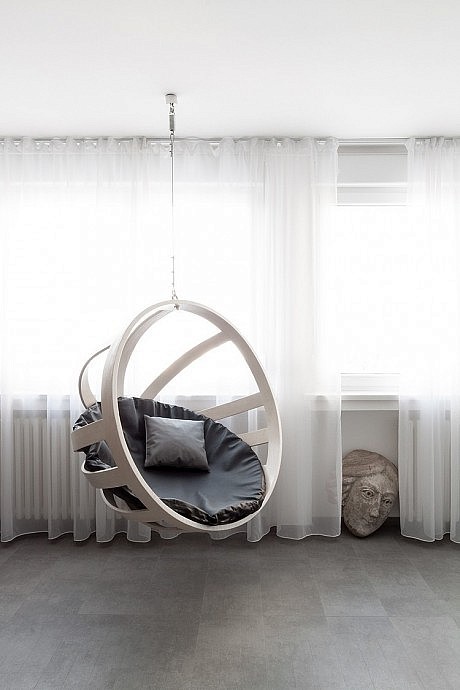
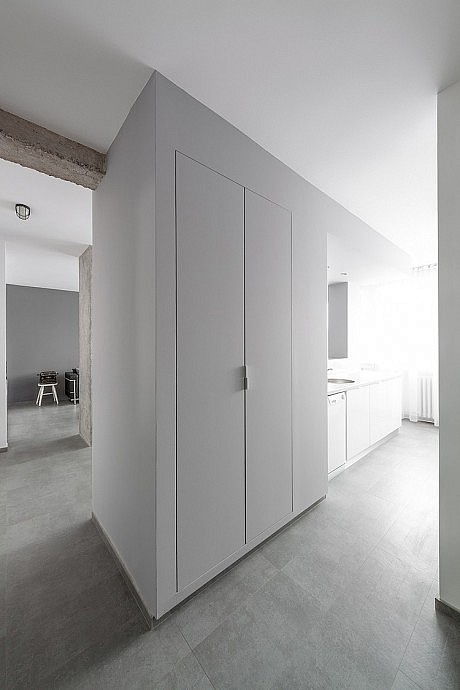
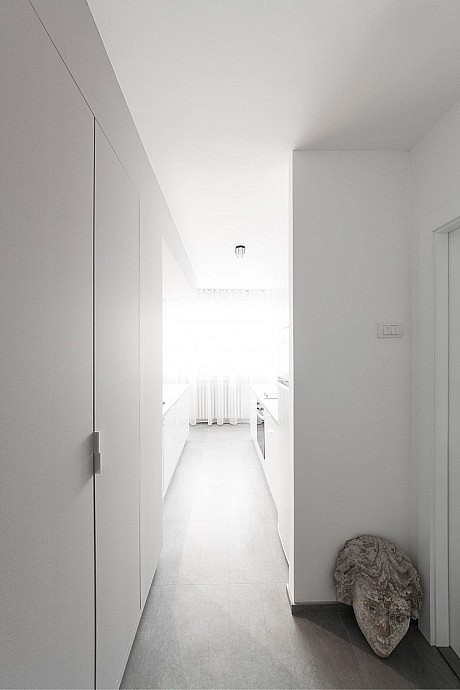
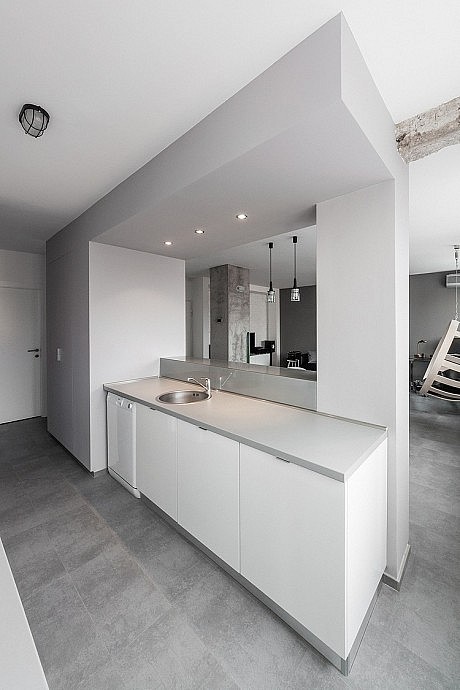
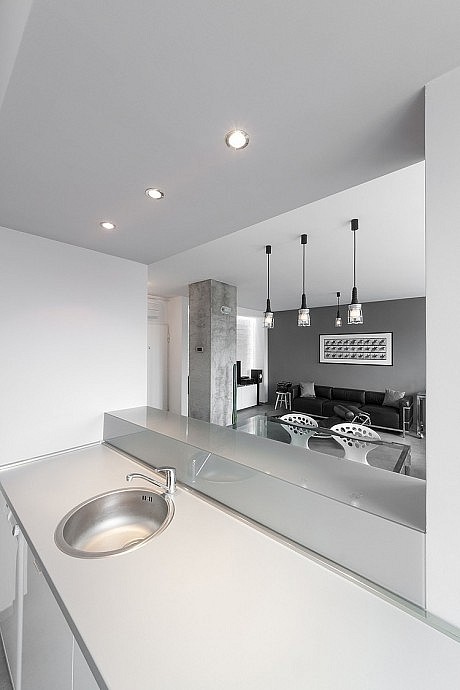
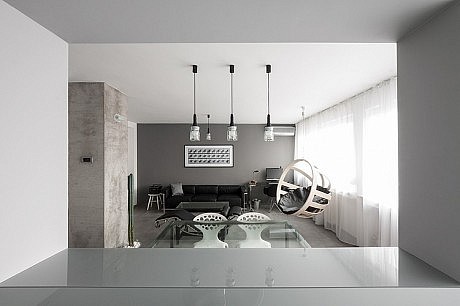
Description by Arhitektura Budjevac
Arhitektura Budjevac, architecture and design office based in Serbia, completes the renovation of an apartment in an old 70’s building. The designers had the task to turn an old, family-dwelling apartment into a single dwelling contemporary area.
The apartment in its initial state was characterized by a number of small clusters, all assigned with distinct functions. The 75sqm apartment was typical of the Socialist times, reflecting at the time the Serbia’s social and economical power. First design response was stripping the unnecessary walls, thus getting a large loft-like space. Redesigned floor plan was incorporating day area all into one multipurpose space, with two bedrooms as its night area. As a design solution to fixed constructive elements, gray cubic shape was designed to mask them, as well as incorporate a bar, kitchen area, shelves and storage. This became the central element around which the day area evolves. It merges multiple elements into one, leaving out all unnecessary details. As for the furniture and building materials, the designers kept their idea of neatness, but also combined the furniture with the industrial aspect given by the concrete and the installation pipe. All tables were designed and produced out of black steel with raw finish, combined with glass tops. In contrast to that, high-gloss white and white curtains were used to counter balance and make it more appealing. In addition to the Le Corbusiers LC3, LC4 and Eames chairs, icons of modern design, the apartment includes also other contemporary furniture: a Ross Lovergloves Supernatural chair which is used for dining, and a hanging lounge chair designed exclusively by Sasha Budjevac and produced only in two copies.
