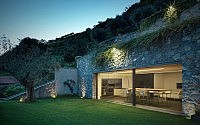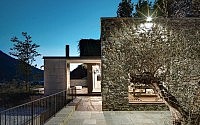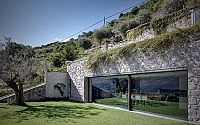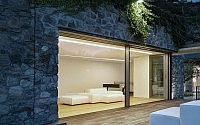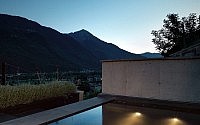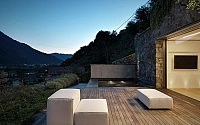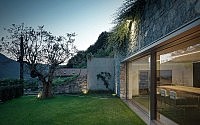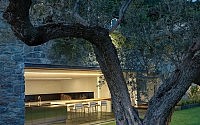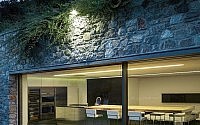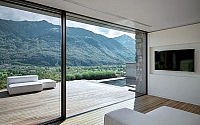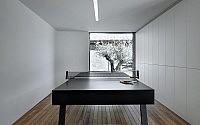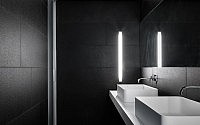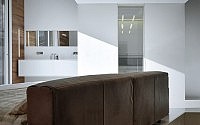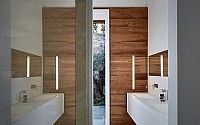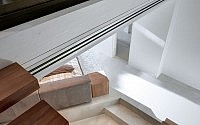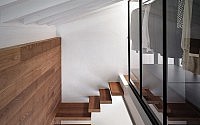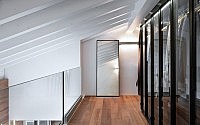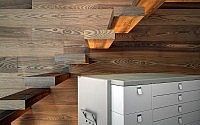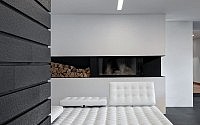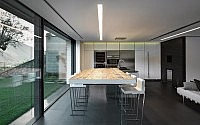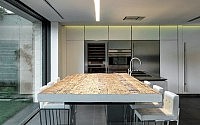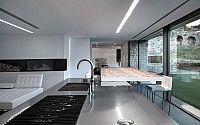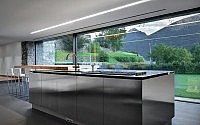MT House by Rocco Borromini
Extension of an existing detached house located in Traona, Italy, designed by Rocco Borromini.

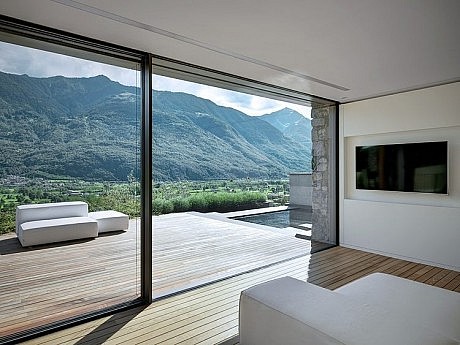
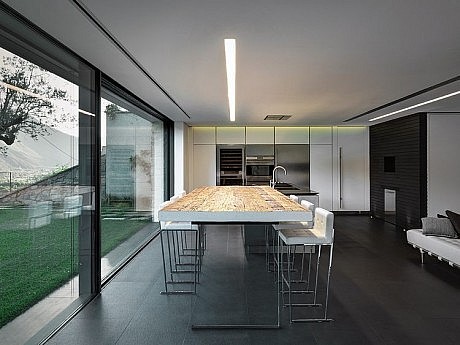
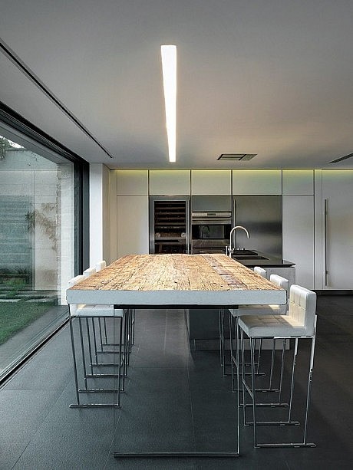
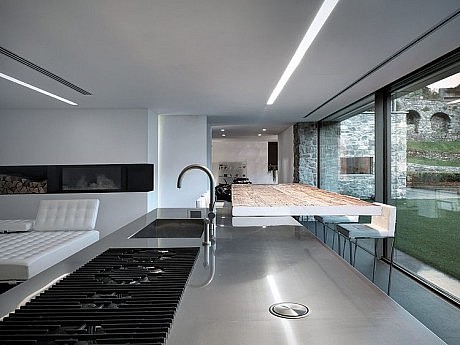
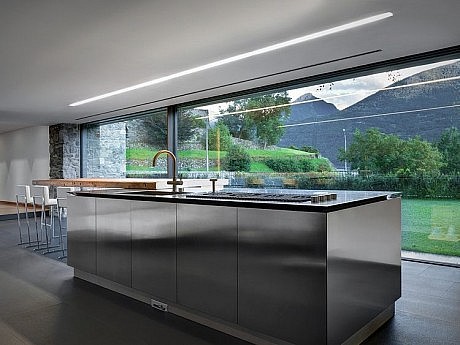
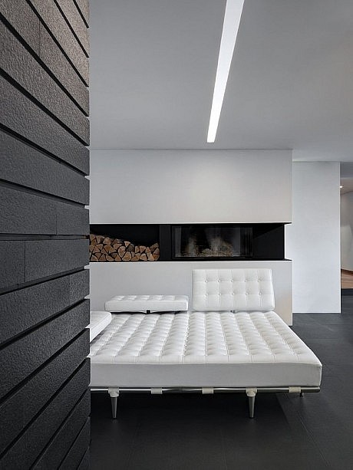
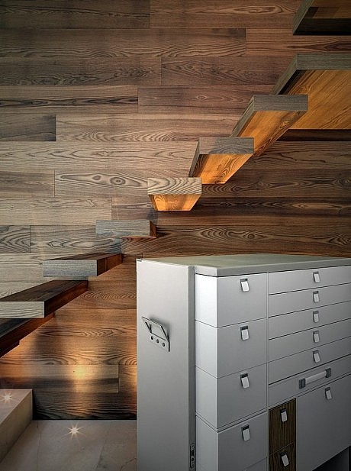
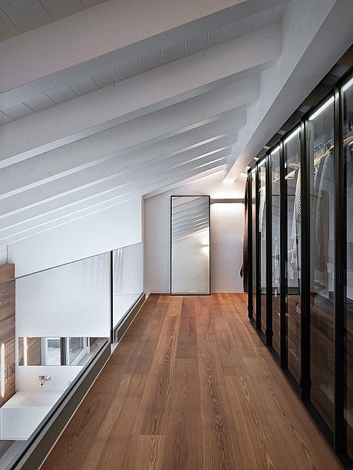
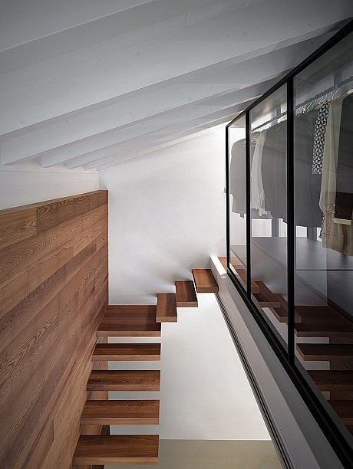
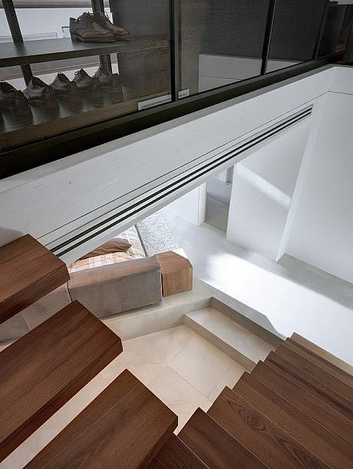
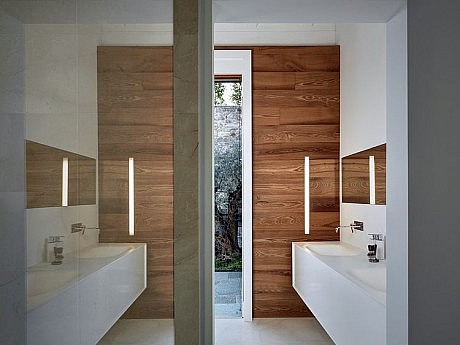
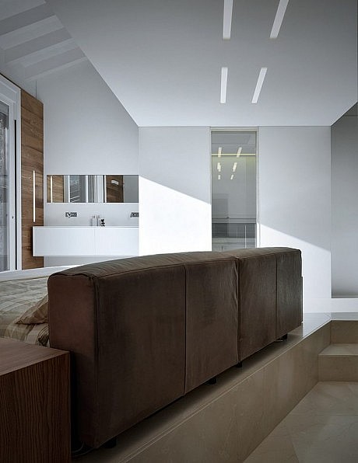
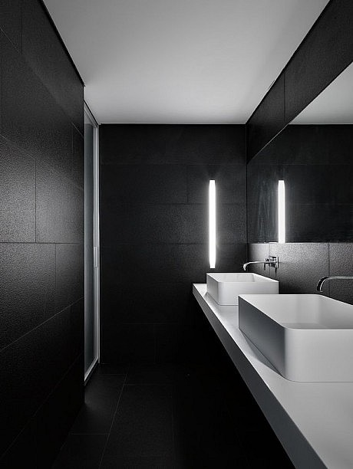
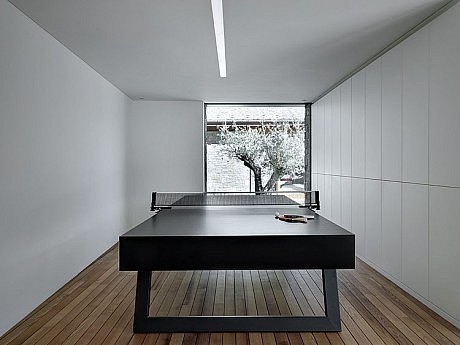
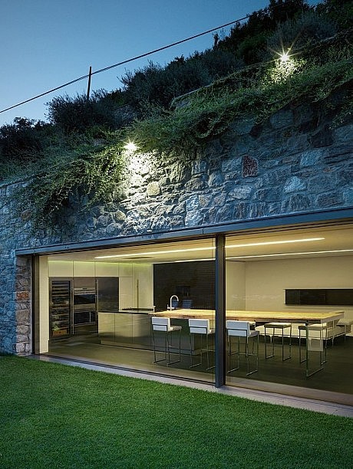
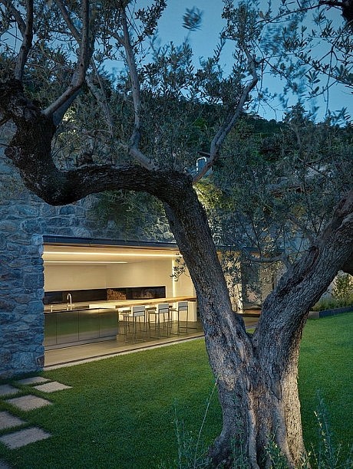
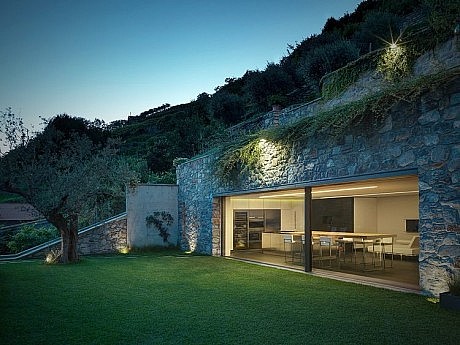
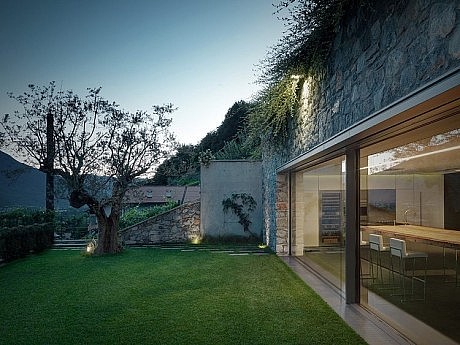
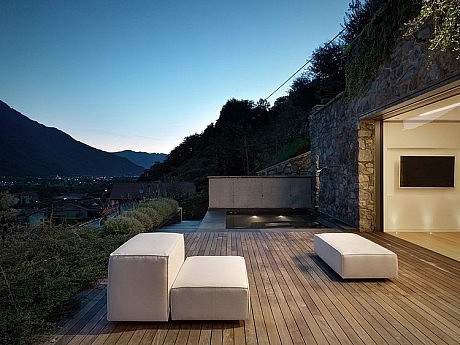
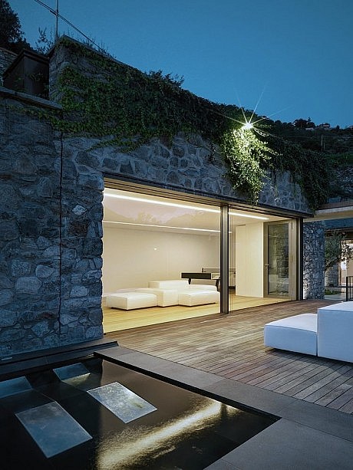
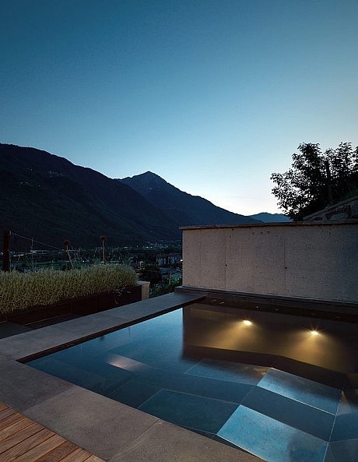
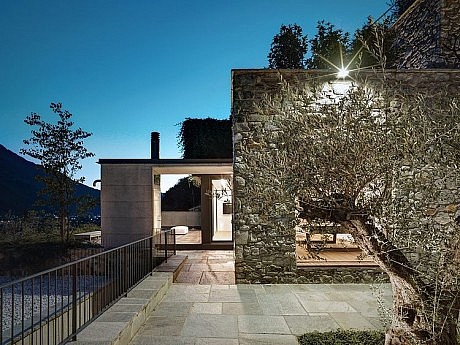
Description by Rocco Borromini
This project concerns the extension of an existing detached house. The plot is nestled in the mountains of Valtellina, on the weastern side of the bed of a small stream surrounded to the north and west by the typical terraced vineyards.
The plot also enjoys a view of the valley and the Orobian Alps.
The intervention of the extension consists of two parts. The first, used as a bedroom and bathroom, is spread over 645sq ft on two levels located behind the existing house.
We chose to use a termocotto ash-wood for the walls and a light marble lightly brushed for the floor and the shower. The second part, with a surface of 2,150 sq ft, is used as a kitchen, pantry, bathroom, dining and living area with a swimming pool. This area is characterized by flat volumes, fully clad in natural stone, and almost entirely covered with vegetation and open to the valley through two large windows.
The design idea arises from the need to relate to the pre-existence of the site and from the choice to dematerializes as much volume as possible , causing them to become an integrating part of the context. As a result of a major excavation trough the rock we proceeded to restore the original section terrace making them part of the terraces. For the kitchen and the bathroom floor and for the lining of the pool, we chose to use an absolute black granite, sandblasted and brushed. For the flooring in the living area and for the area besides the pool was used a termocotto ash-wood. This last choice let have a strong connection between interior and exterior.
Also in this context, it was decided to pay particular attention to alignment between interior and exterior through windows completely builded in, with sections of very thin profiles despite important light.
- by Matt Watts