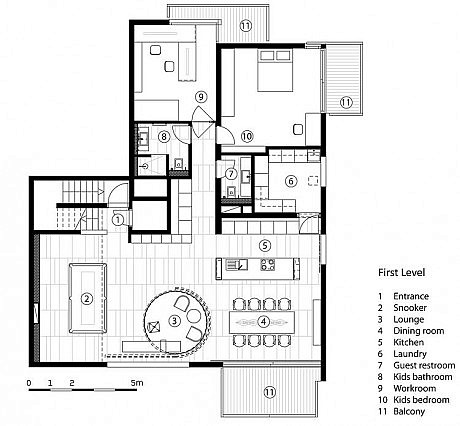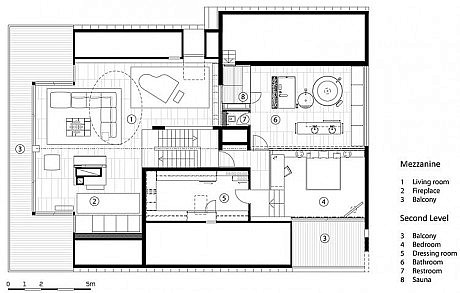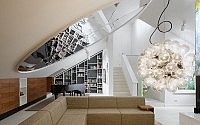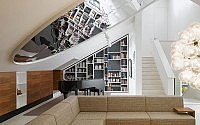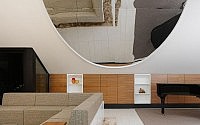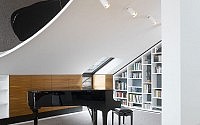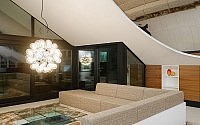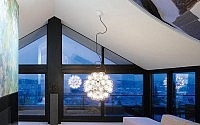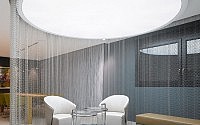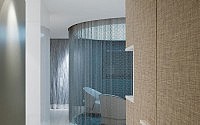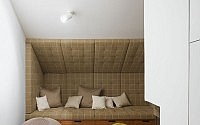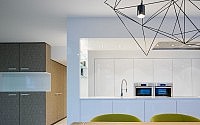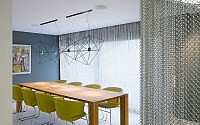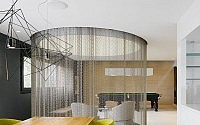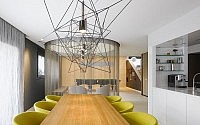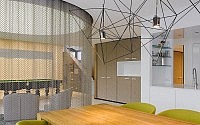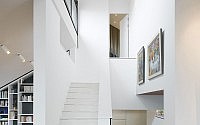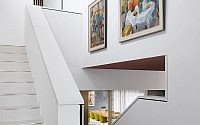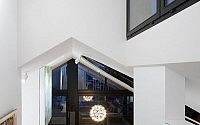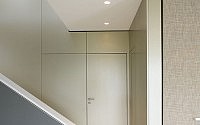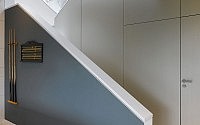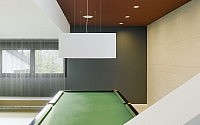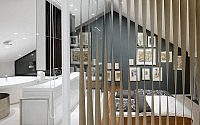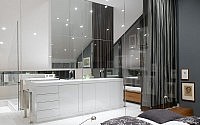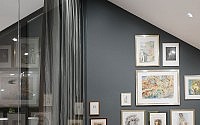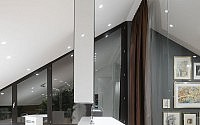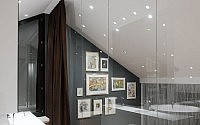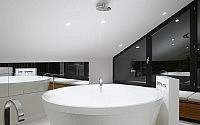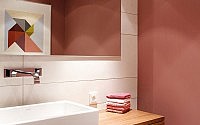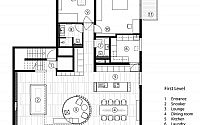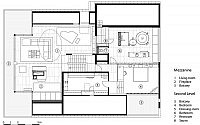Apartment Sch by Ippolito Fleitz Group
Inspiring apartment designed by Ippolito Fleitz Group for an art-loving couple located in Stuttgart, Germany.

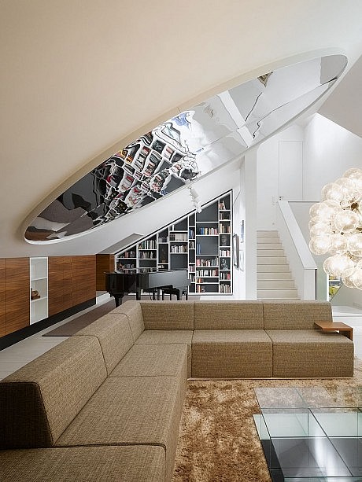
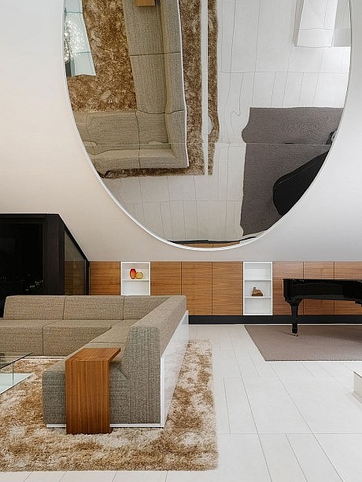
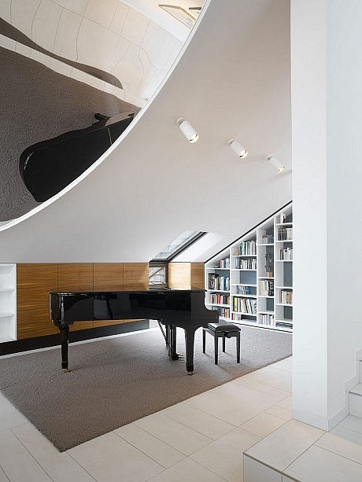

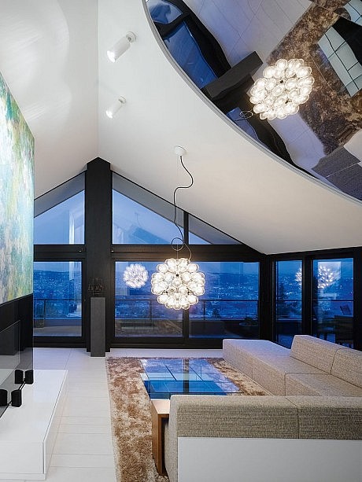

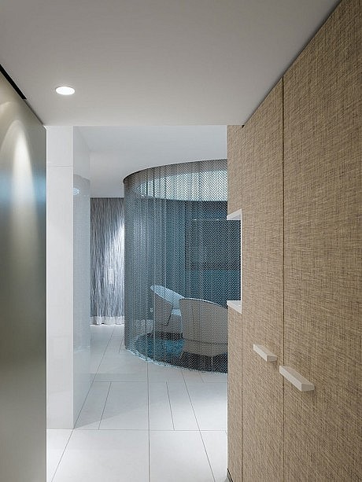
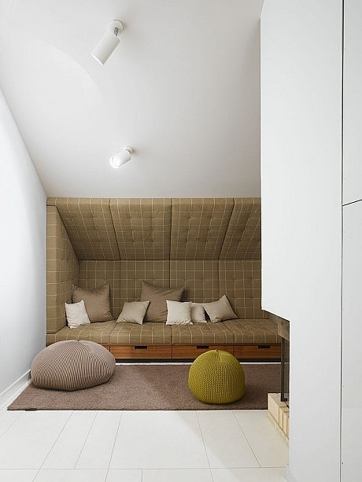
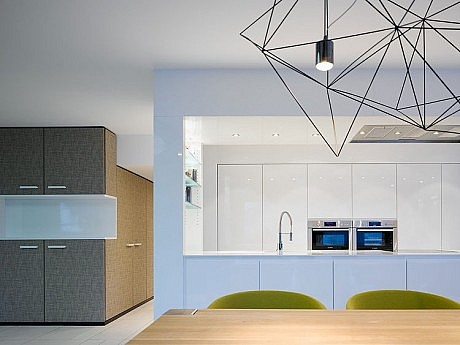
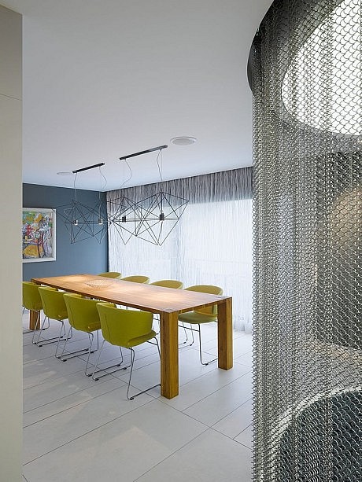
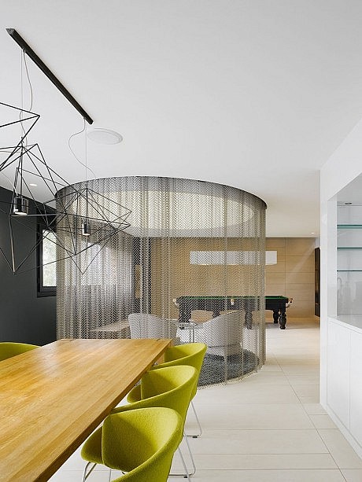

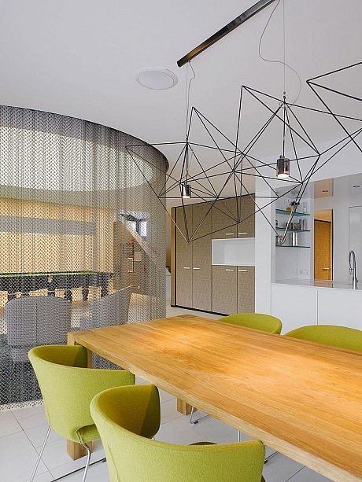
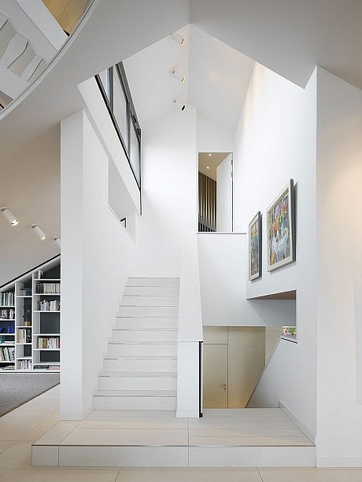
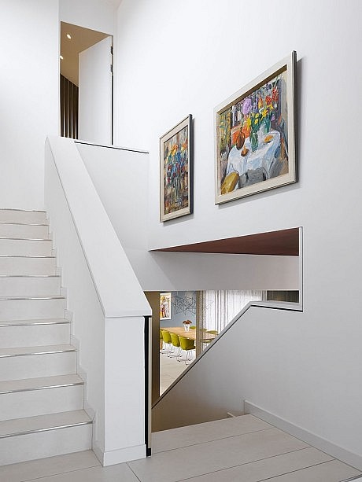

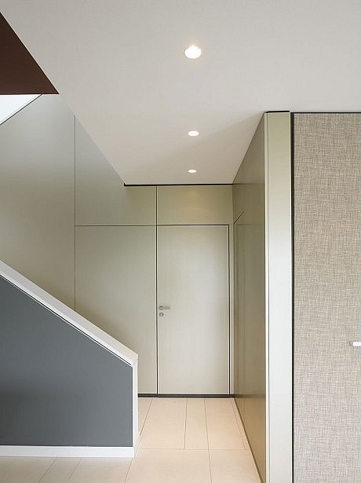
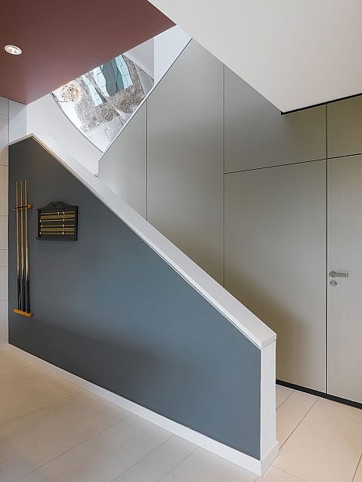
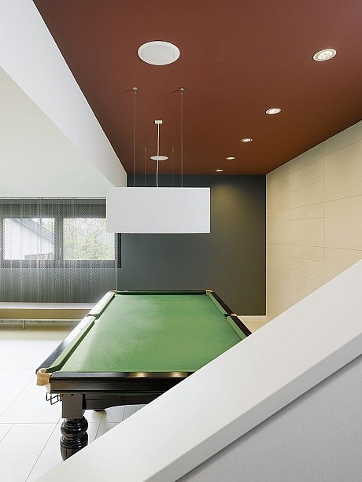
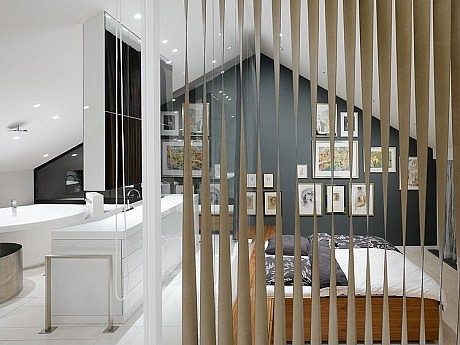
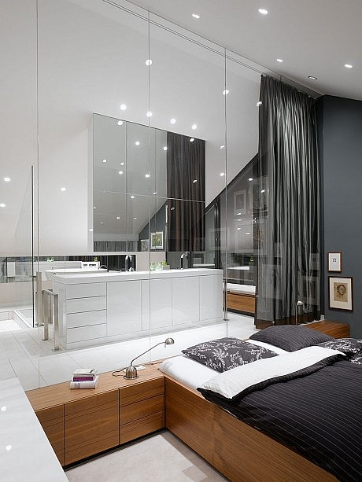

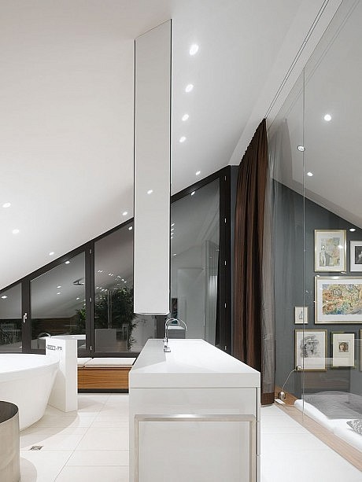

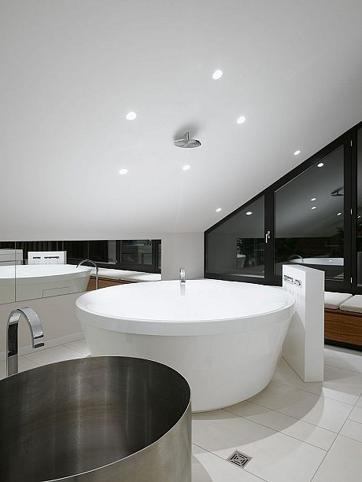
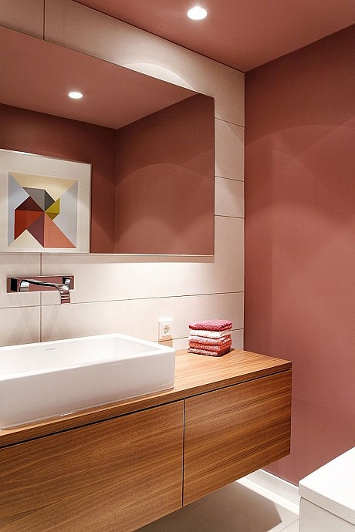
Description by Ippolito Fleitz Group
An art-loving couple moves into a new apartment in one of the best areas of Stuttgart on a hillside offering a fantastic view over the city nestled in the valley below. The object not only satisfies their desire for a stylish residential setting, it also offers a more than suitable space in which to hang their extensive collection of paintings.
The apartment stretches over three mezzanines in the upper storeys of a building dating from the 1980s. A rigorous reorganisation of the object created a flowing, three-dimensional room, whose fluid effect is further underscored by light stoneware flooring throughout. Access to the apartment is already impressive, as you enter it straight from a lift that leads directly into the lower floor of the apartment. Here a generous room is revealed, which is structured into three areas. A seating island, contained by a circular luminous ceiling and a metal curtain, denotes the centre of the room and is positioned in front of a long, horizontal window band. The adjacent dining area is characterised by a white, free-standing, high-gloss lacquer kitchen unit. Opposite the kitchen is a long, solid wood table, which creates an interesting contrast to the delicate lamp floating above. Translucent curtains at your back filter in daylight from the outside. A corridor, in which a wardrobe and row of cupboards are concealed behind a textile skin, leads away from the kitchen towards the private quarters of study, bathroom and bedroom. The other end of the room houses a billiard table. The stoneware tiling of the flooring is continued on the wall behind it; a design principle that is echoed in both the bathrooms.
Next to the billiard table, a staircase leads up to the upper floors. The ceiling above the table extends upwards at this point. Fascinating vistas are thus opened to the floor above, which differ according to your vantage point. The strict geometry of the walls and areas is emphasised by their materiality and colour. In this way, both the doors that lead on to the stairwell and lift are made from bronze-anodised aluminium panels and fully integrated into the wall as concealed doors.
The living mezzanine is reached from the first landing, where a large mirror that opens up the sloping roof and acts as a virtual window immediately catches your eye. Its oval shape is dissected into four equal parts, which are gently inclined towards the centre and thus produce dramatic and surprising mirror images. Opposite the seating group is the television. When switched off, it disappears almost completely behind a black glass pane and the viewer’s gaze is drawn entirely towards the large format painting by artist Rosalie that hangs above. The most spectacular eye-catcher of the room, however, remains the remarkable view. It can be properly savoured through the gabled window that is glazed on three sides and which gives on to the spacious terrace. The upholstered cosy corner in front of the fireplace and reading/piano area perfectly round off the room. The sloping ceilings here and on the top floor are painted in a light beige tone, which provides a gentle contrast to the white perpendicular walls.
Another landing leads to the top mezzanine that houses the bedroom and generous bathroom landscape. On entering the top level, the first thing to catch your eye is the filter of twisted leatherette bands that spans between the corridor and the lowered sleeping area. The two areas are separated by means of a 4 m (13 ft) glass wall; when necessary, an opaque curtain ensures privacy and intimacy in both areas. The bathroom holds a large, round bathtub, a bamboo forest shower and free-standing washstand fittings. The mirrored cupboard is suspended from the ceiling and thus retains a narrow line of sight from the bathtub, across the bedroom, and out on to the green hills of the surrounding area. There is also a beautiful view from the sauna, whose windows afford a fine view over the city.
The focal point of the sleeping area rests on the walnut veneer bed with accompanying sideboards, surrounded by a cosy, plush carpeted floor. These materials are also continued into the spacious, en suite dressing room.
The spatial architecture of Apartment Sch is entirely designed around pictures and perspectives. The incredible panoramic views are framed within different settings, and the clients’ remarkable collection of paintings creates a striking interplay with the materials, geometric forms and colours of the interior.
