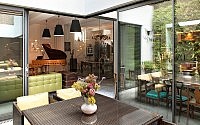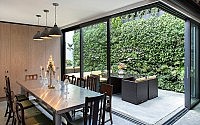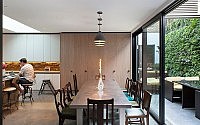Calvin Street Home by Chris Dyson Architects
Chris Dyson Architects converted a run down Victorian warehouse located in Londra, United Kingdom, into three large luxury units.

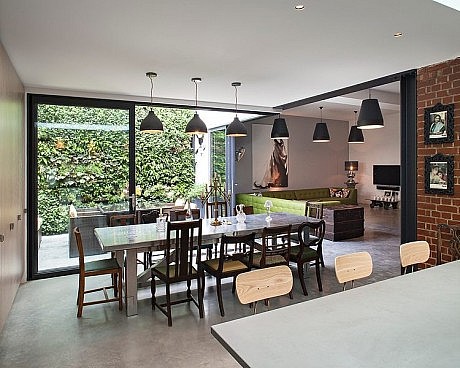
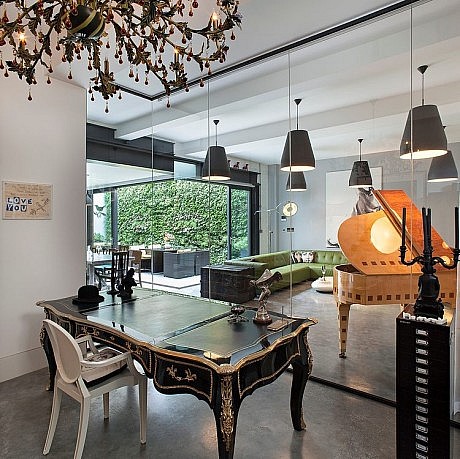
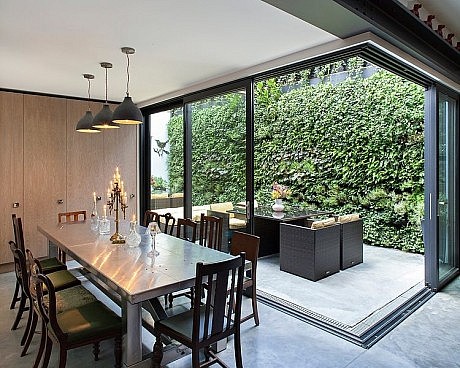
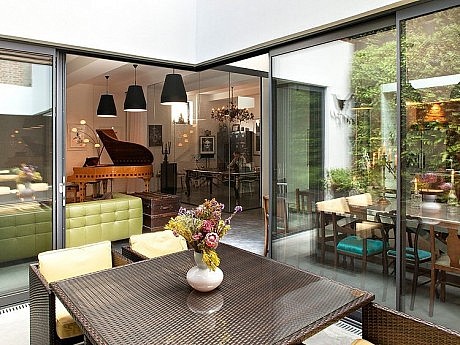
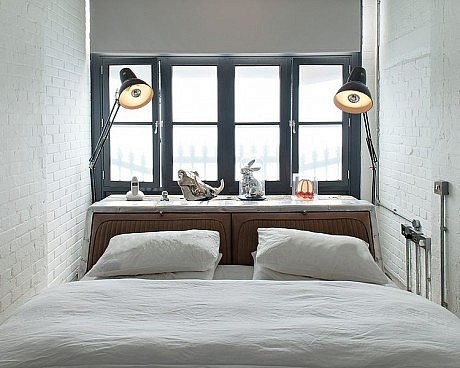
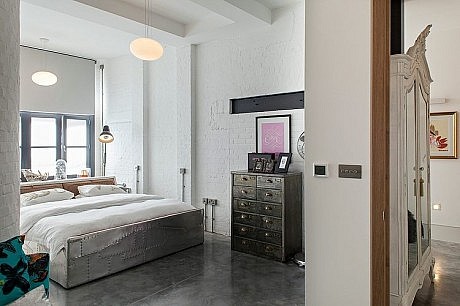
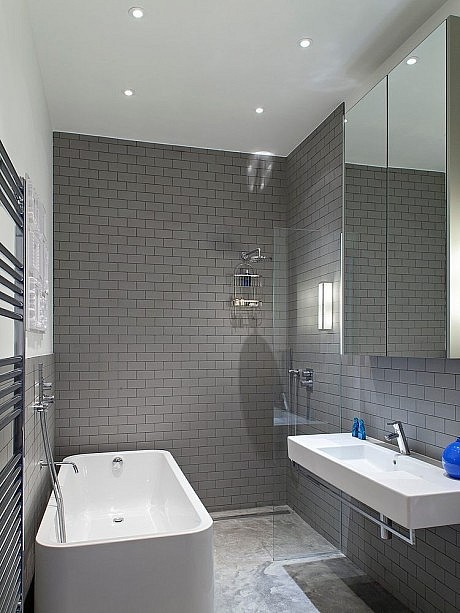
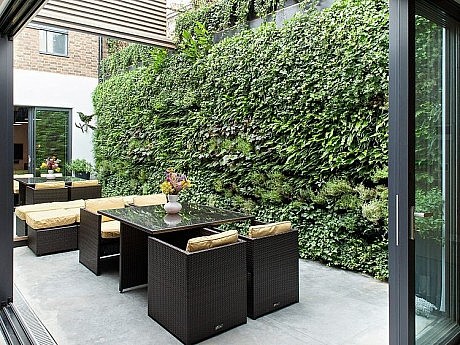
Description by Chris Dyson Architects
This project successfully converted a run down Victorian warehouse in Shoreditch into three large, luxury units with a rooftop level copper clad extension. The character of the original warehouse is celebrated at every opportunity and emphasis is placed on using new materials that are complimentary to the character of the existing building.
The building was substantially thermally upgraded using an insulated external render to the exposed party wall which allowed the existing brick internal walls to be exposed and enjoyed. Historic Critall factory windows were refurbished and reinstated and a discreet copper clad box at roof level has large terraces to the north and south.
Photography by Peter Landers
- by Matt Watts

