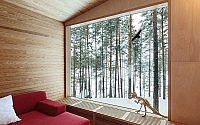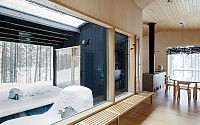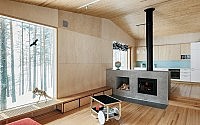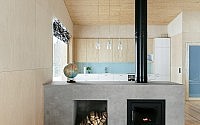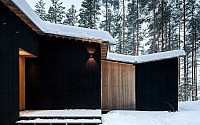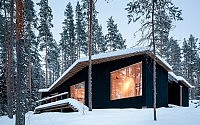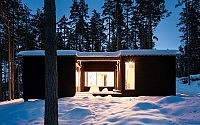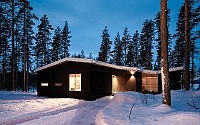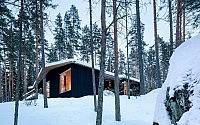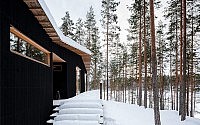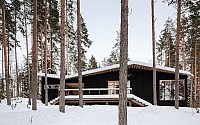Kettukallio Cabin by Playa Architects
This all-year-round cabin designed in 2010 by Playa Architects is situated in Hirvensalmi, Finland.

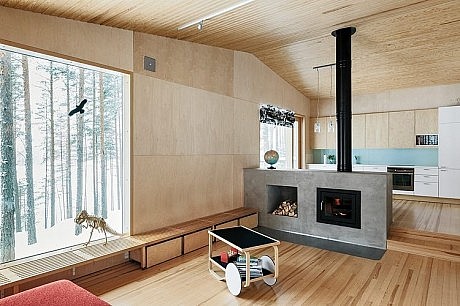
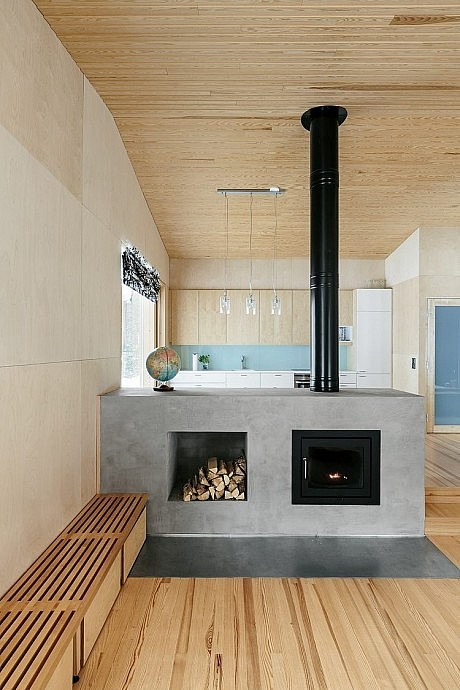
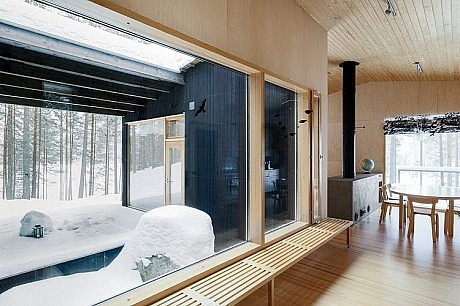
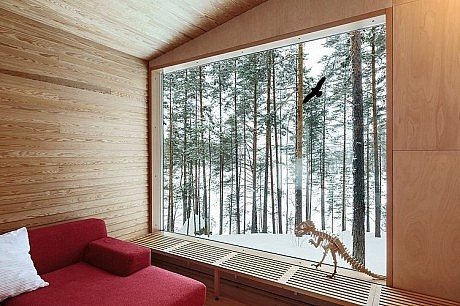
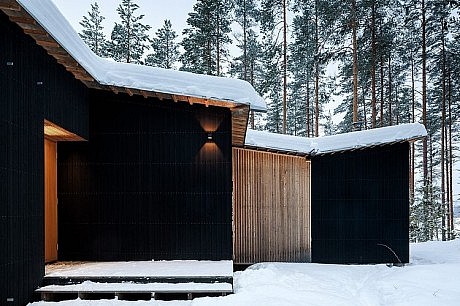
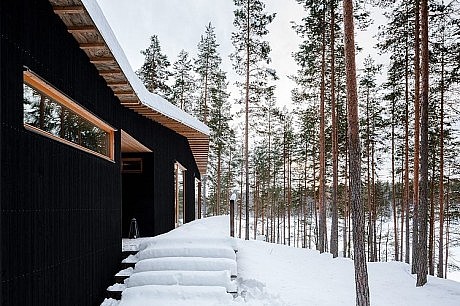
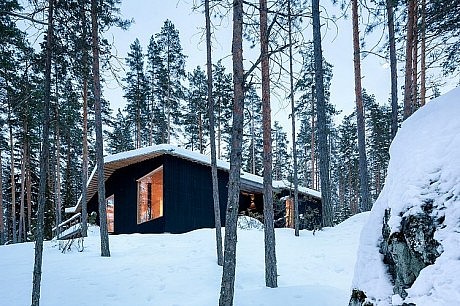
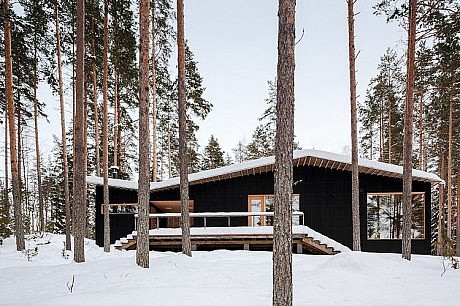
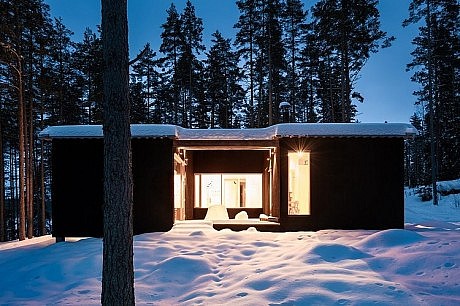
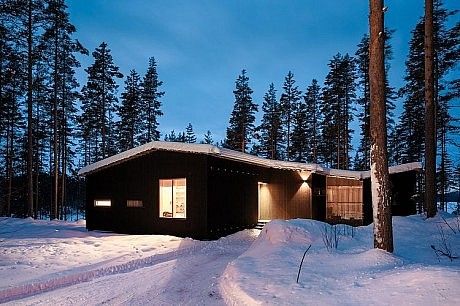
Description by Playa Architects
The villa is the all-year-round base in Finland for a four-person family currently living abroad. The site between cliffs and a fairly steep lakeside beach was chosen during the family’s forest walks. The place overlooks a narrow strait and far out to an open expanse of the lake. In accordance with the site conditions, the building is relatively closed off towards the forest while opening up generously in the direction of the lake.
The house is split by an atrium yard and a covered terrace, on one side of which are small bedrooms and the other more generous living spaces. During the summer the floor layout allows for “complete circulation”. Instead of a separate shoreline sauna building, a sauna was built in connection with the house itself. A covered veranda for cooling off after the sauna separates the sauna from the rest of the building.
In painting the facade with black distemper paint, the building blends with the shadows of the pine forest when viewed from the direction of the lake. In the interior, the surfaces are mostly untreated domestic wood: birch, pine and common alder. The wood floors are built from vertical-grain pine boards from the family-owned sawmill.
Photography by Tuomas Uusheimo
- by Matt Watts