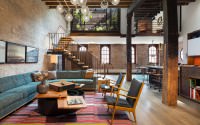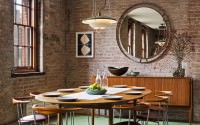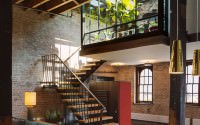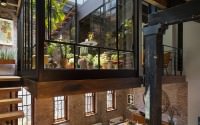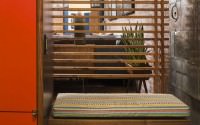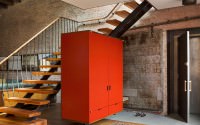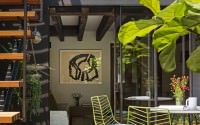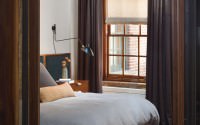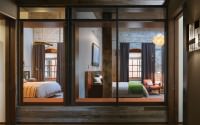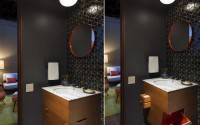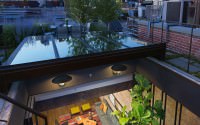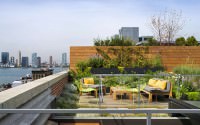Tribeca Loft by Andrew Franz
Designed in 2013 by Andrew Franz Architect, this eclectic loft is located in a former warehouse in New York neighborhood of Tribeca.

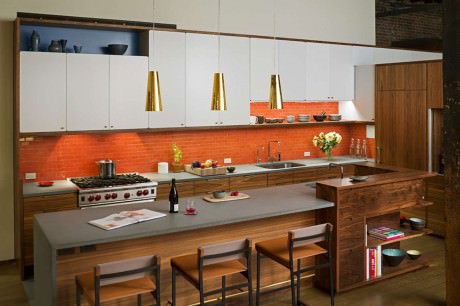

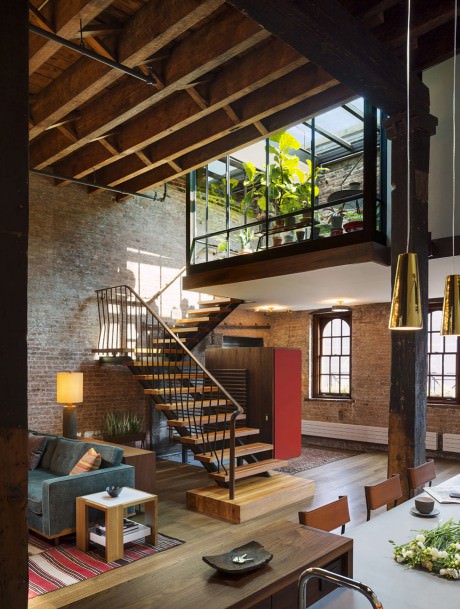
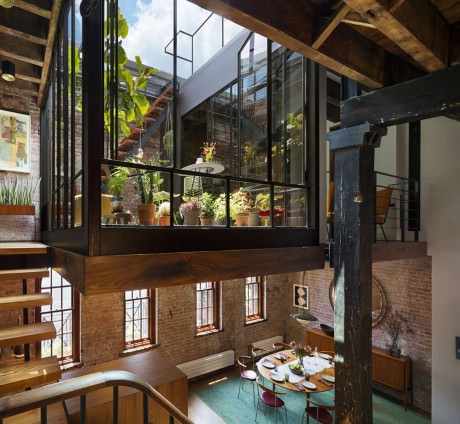
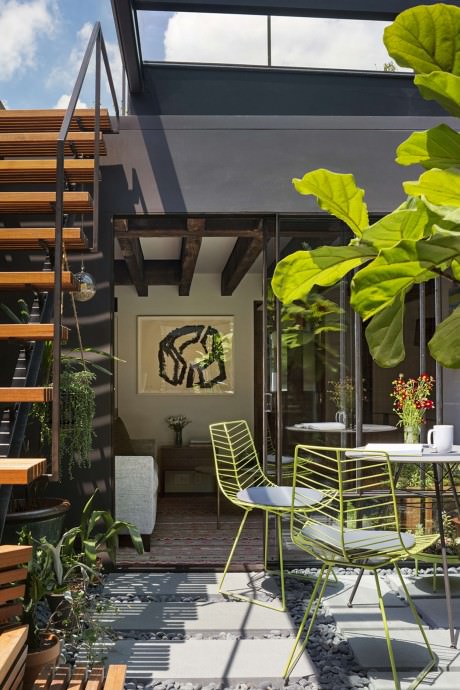
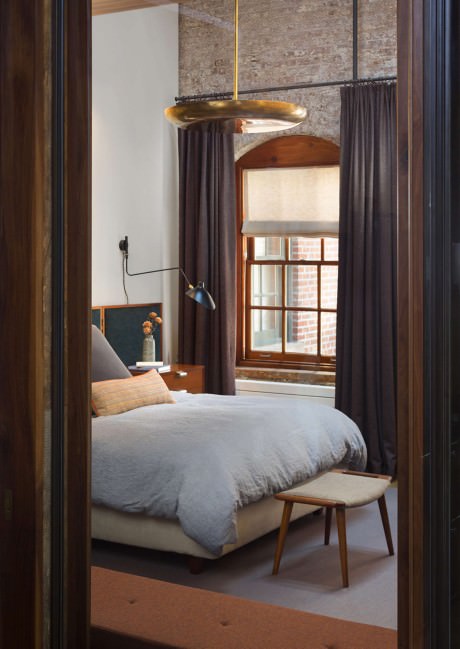
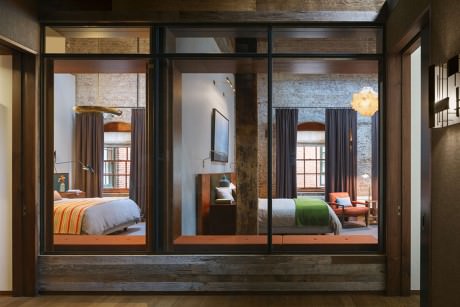
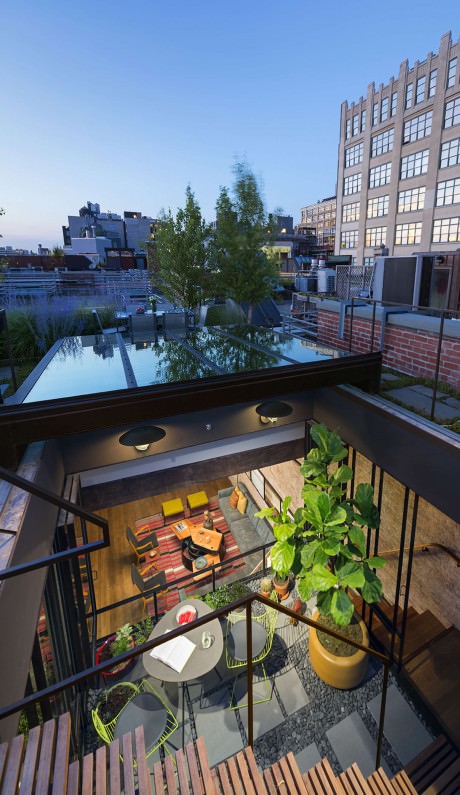
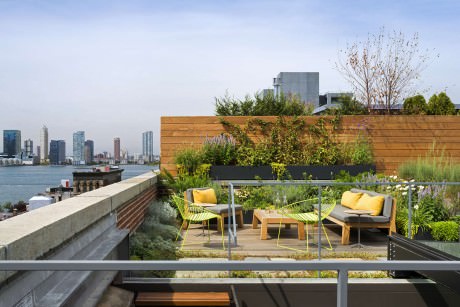
Description by Andrew Franz
The top floor and roof of an 1884 warehouse are reconceived as a warm and welcoming residence with open entertaining areas and a fluid connection to the outdoors. The residence is transformed by a relocated mezzanine where a sunken interior court with a retractable glass roof connects to the planted green roof garden above. This gesture of subtracting volume from the interior brings the outdoors into the primary living zones. Embracing the building’s industrial past, a visual discourse between new and old is devised through insertions of modern materials along with restored or reclaimed materials.
Photography by Albert Vecerka
- by Matt Watts