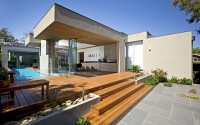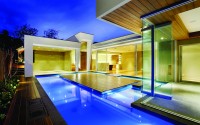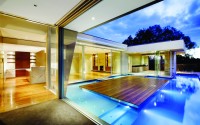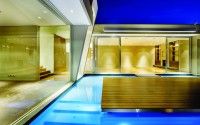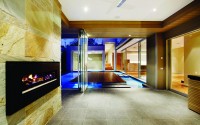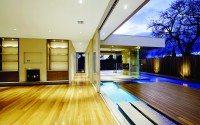Canterbury House by Canny
Located in Melbourne, Australia, this three-bedroom family home was designed by Canny.

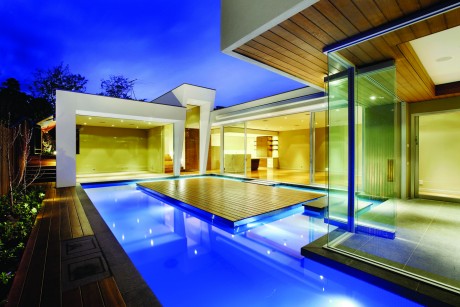
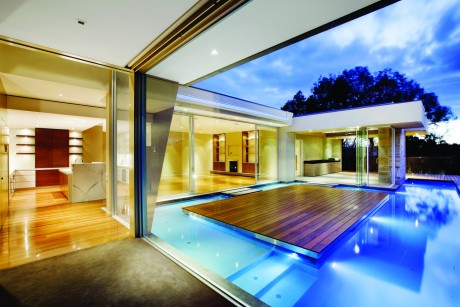
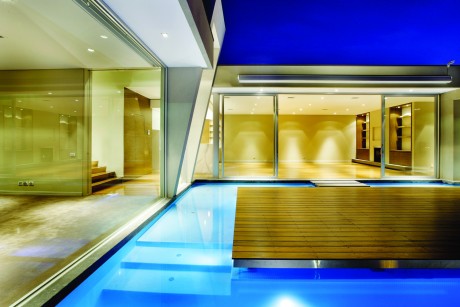
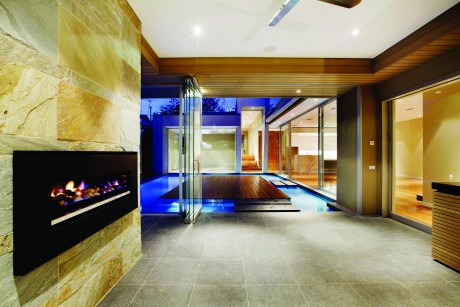
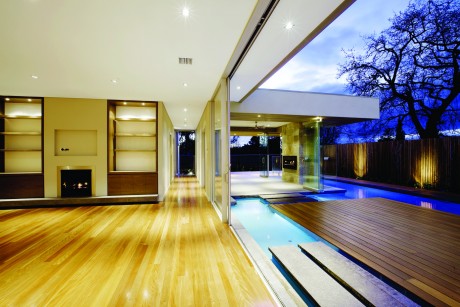
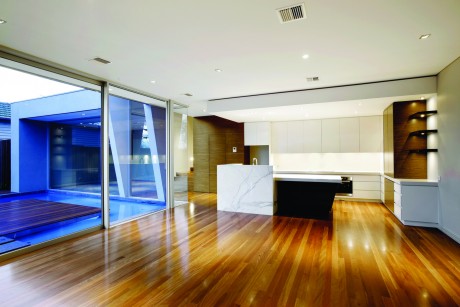
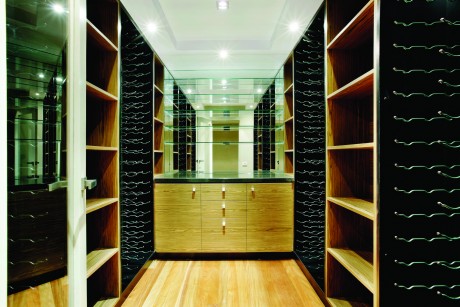
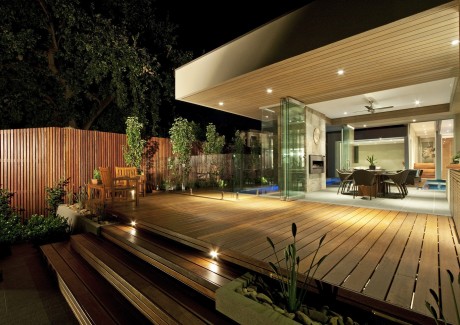
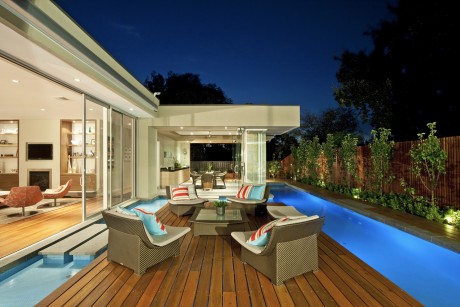
Description by Canny
A family home custom designed by CA Architecture features 3 bedrooms (each with their own ensuite), study, powder room, sitting room, basement cellar and large alfresco area.
This stunning outdoor living space was designed and built by Integrated Pools to take full advantage of the space to the side of the home. The design team exceeded the expectations of the home owners, creating this stunning lap pool and water feature, with the ‘floating deck’ a focal point of the overall entertaining area.
Photography courtesy of Canny
- by Matt Watts