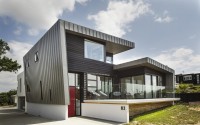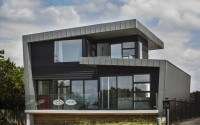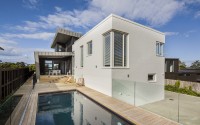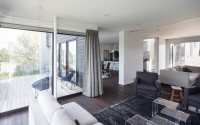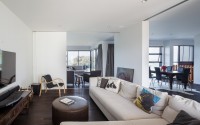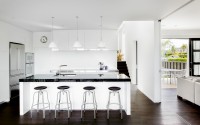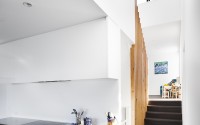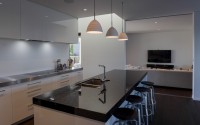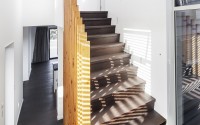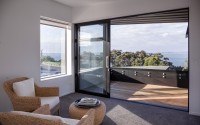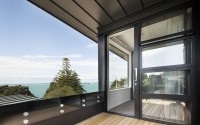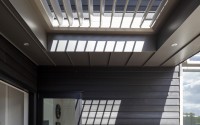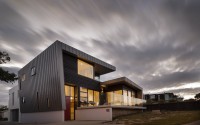McLaren House by ArcHaus Architects
Situated in Auckland, New Zealand, this two-storey private residence was designed by ArcHaus Architects.











Description by ArcHaus Architects
The elevated site offers extensive views across Tamaki Strait and out to Rangitoto and Waiheke Island. The house is built for a couple with an extended family often visiting from overseas and the client wanted to maximise the views.
These requirements led to the building being split into a front part containing all the spaces that the client is occupying on a daily basis and a back building that accommodates the garage on the lower level and guest bedrooms on the upper level.
A central stair connects the two parts in a split level arrangement and follows the slight slope of the site. The threshold between the two different parts of the house is constantly crossed when moving through the house vertically.
The two parts of the house are distinctively different. The front is defined by two L-shaped forms tilted to the outside which create a basic form of shelter with only minimal penetrations along the driveway side. These forms channel the views out to sea and create privacy from neighbours. Dark weather boards and large glazed openings enclose the spaces below the overhanging zinc clad roofs.
The simple cube at the back is clad in white painted brick, with recessed openings cut out of the solid form. The connection between the two parts is fully glazed and provides the back entrance to the house.
The open plan arrangement of the living spaces on the ground floor of the front building is directly connected to large outdoor deck areas and the pool. A double height space leads to the main stair and the upper level, where a second private lounge and a covered deck provide a more intimate space adjacent to the master bedroom.
Photography courtesy of ArcHaus Architects
- by Matt Watts