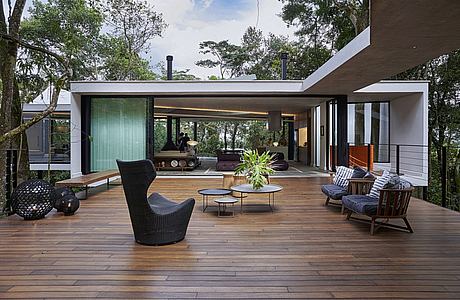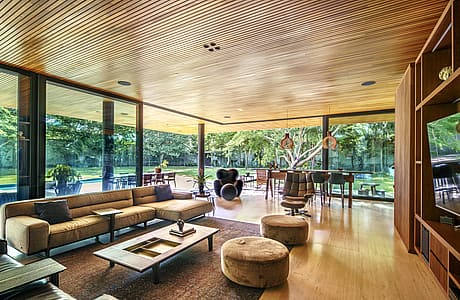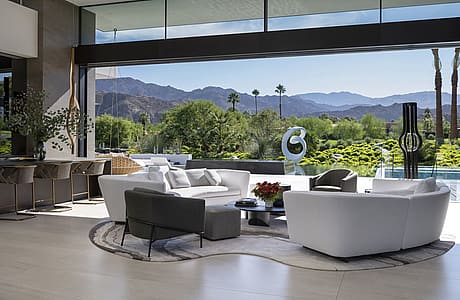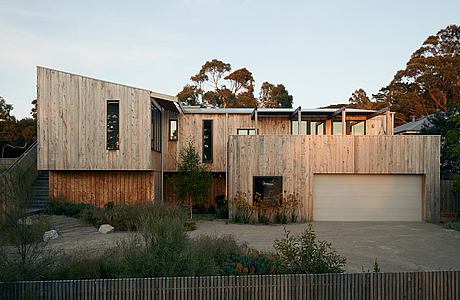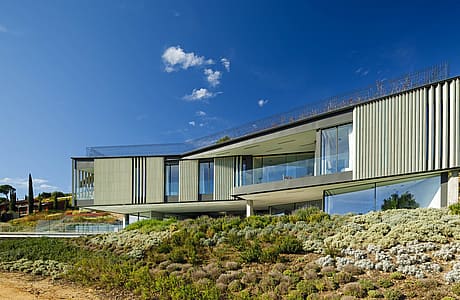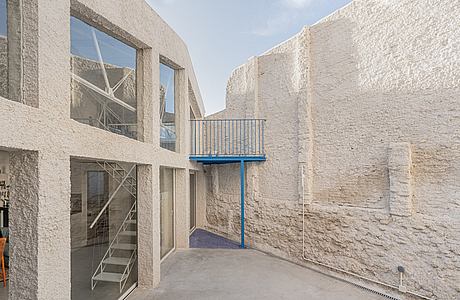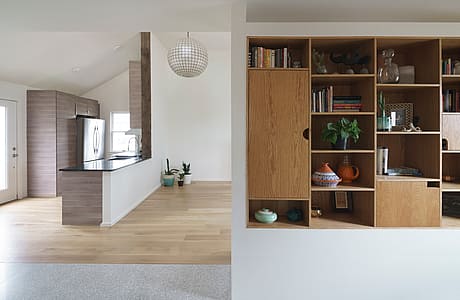Hartford Residence by Clayton Korte
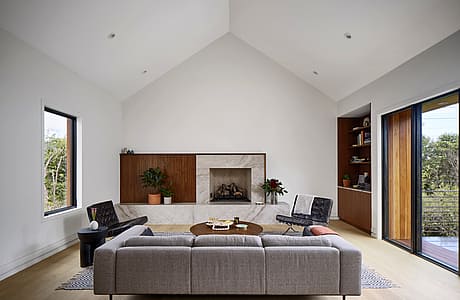
Hartford Residence is a modern house located in Austin, Texas, designed by Clayton Korte.

Hartford Residence is a modern house located in Austin, Texas, designed by Clayton Korte.
Açucena House is a contemporary residence located in Nova Lima, Brazil, designed in 2021 by Tetro Arquitetura.
Casa Akúun is a single-story concrete house located in Yucatan, Mexico, designed by Arkham Projects.
Serenity is a minimalist luxury residence located in Indian Wells, California, designed in 2022 by Whipple Russell Architects.
Cypress House sustainable coastal family home located in Flinders, Australia, designed in 2020 by Loreco Constructions.
Happy House Begur is a contemporary residence located in Begur, Spain, designed in 2021 by Sala Ferusic Architects.
Blasón is a an industrial home located in Madrid, Spain, redesigned in 2022 by Burr.
House on House is a unique contemporary single-family suburban home located in Babylon, Long Island, designed in 2022 by Architensions.
Click on Allow to get notifications
