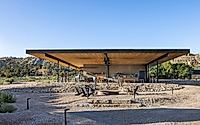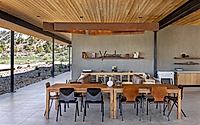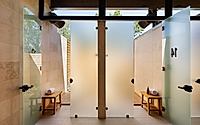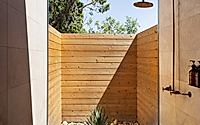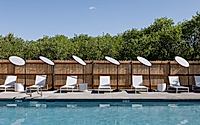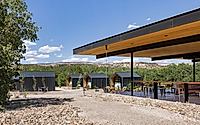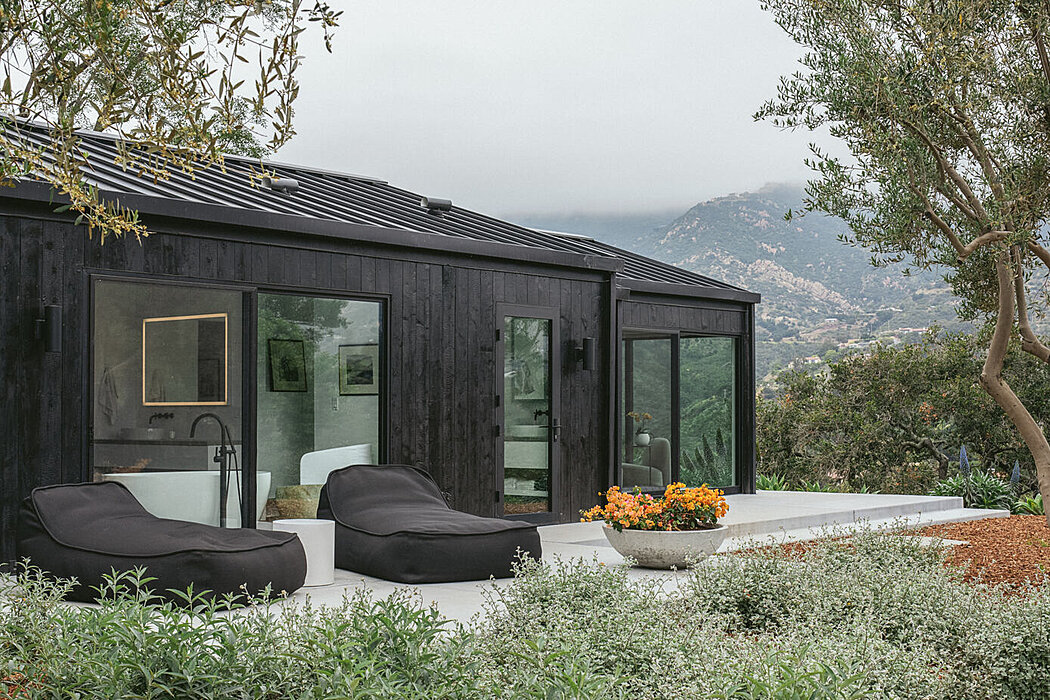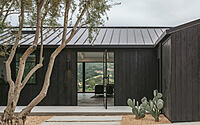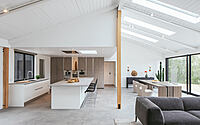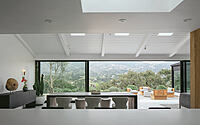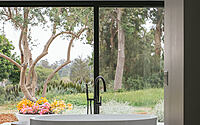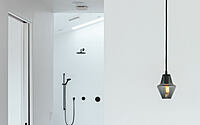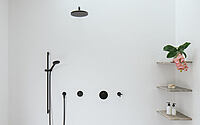Ofland Escalante: Exploring the Casual Luxury of Custom Cabins
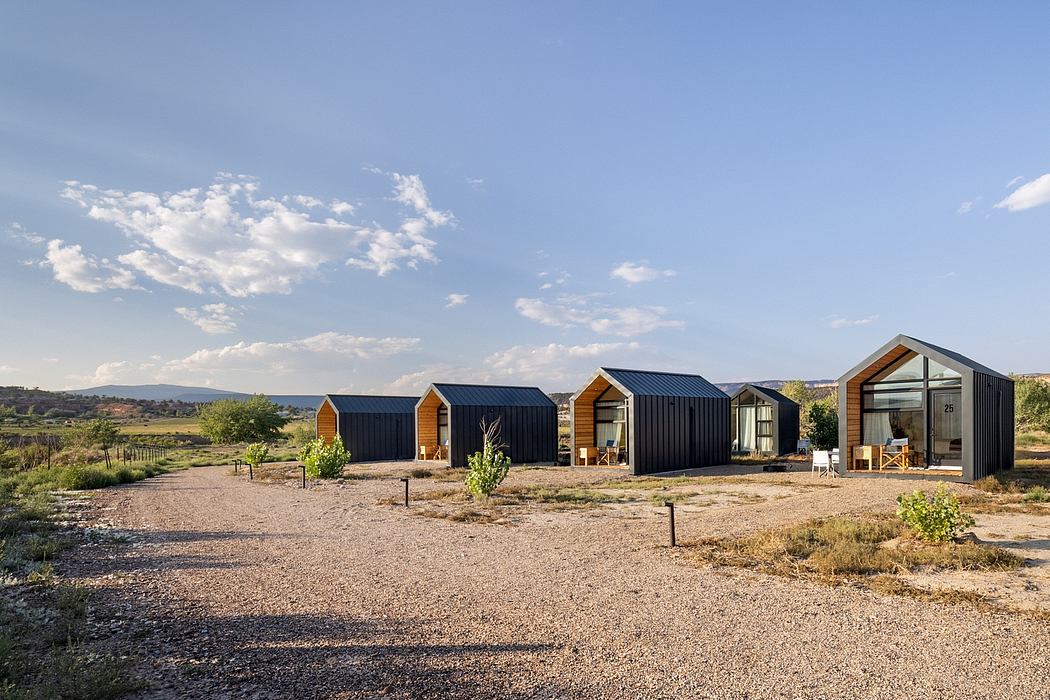
Ofland Escalante, a captivating hotel project designed by ANACAPA Architecture, offers a unique retreat in the heart of Utah, United States. Blending seamlessly with the stunning natural landscape, this 17-acre destination encourages guests to immerse themselves in the beauty of the high desert plateau.
The design emphasizes a warm, casual ambiance, with custom-designed cabins featuring glass walls that invite the stunning Escalante vistas inside. Complemented by amenities like a clubhouse, pool, and spa-quality bathhouse, Ofland Escalante captures the romance of the American West, providing a modern yet authentic experience for all who seek to connect with the great outdoors.
