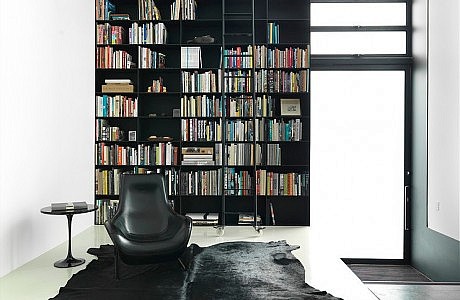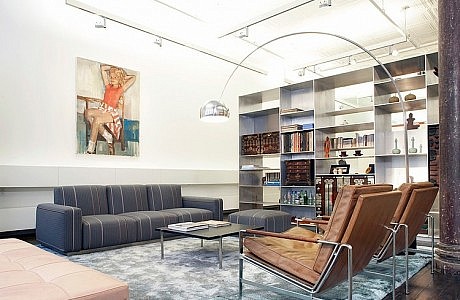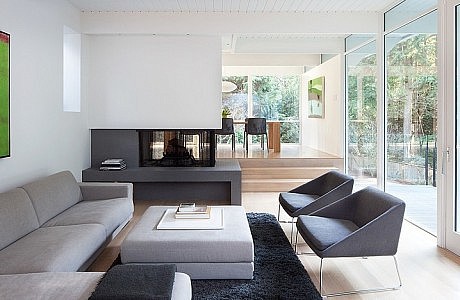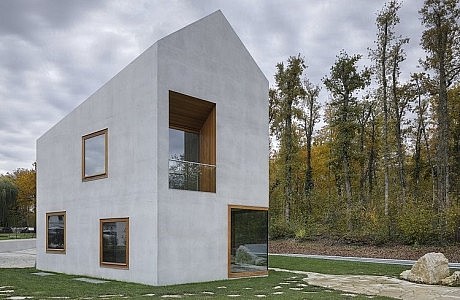Split-Level Beach Residence in Back Beach

Beautiful luxuriuos two-storey single family residence situated in Back Beach, Australia.

Beautiful luxuriuos two-storey single family residence situated in Back Beach, Australia.
Situated in Bayview Court, Deephaven, Minnesota, this home has been completely redesigned by local interior designers from KICK Interiors.
Conversion of a late 19th century former grocery warehouse by Ian Moore Architects into a 2 level, one bedroom residence.
Stunning eclectic 3000 sq ft loft apartment designed in 2008 by Slade Architecture situated in New York, USA.
Located in Georgia, US, the RainShine house by Robert M. Cain is a two-storey, 2800-square foot, three-bedroom, 3-1/2 bath home on a 1/3-acre infill site.
Back in 2010, interior designers from Splyce Design renovated this 3600 sq ft single family residence situated in North Vancouver, Canada.
This private residence located in South-Western Australia reflects an approach which distils built form as an expression of landscape and newly formed places connected to place.
In Geneva, Switzerland, Clavienrossier Architectes designed this unique modern single family property.
Click on Allow to get notifications






