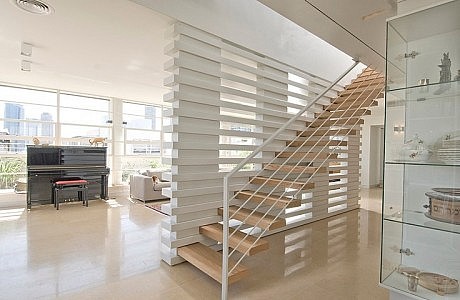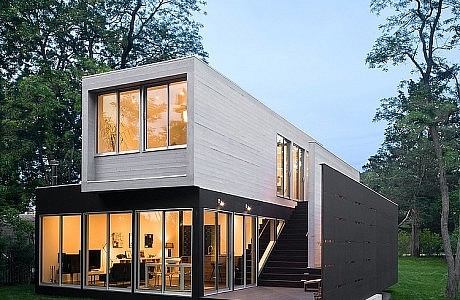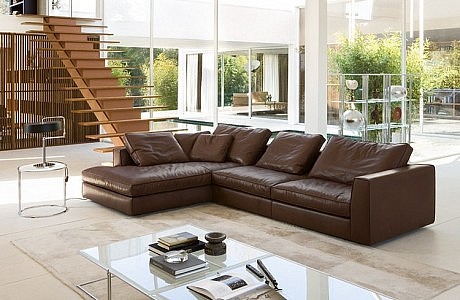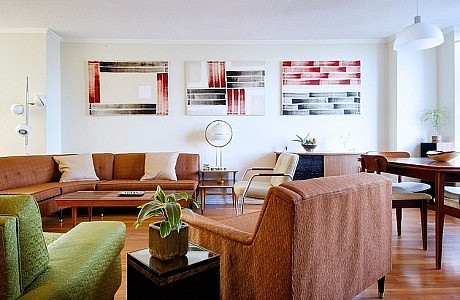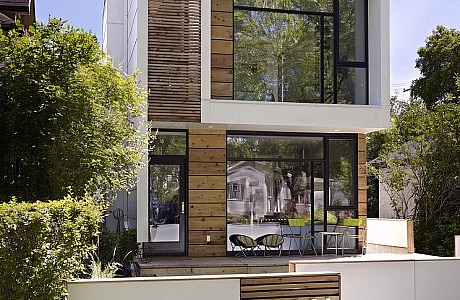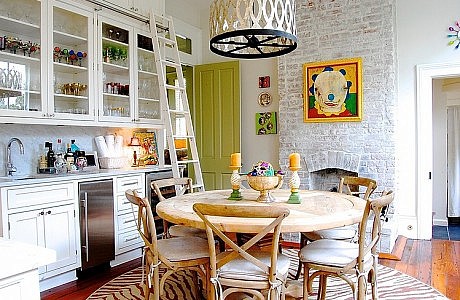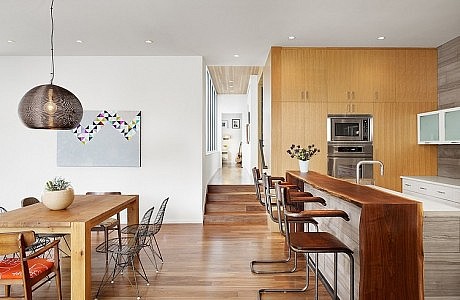Studio R by Studio MK27
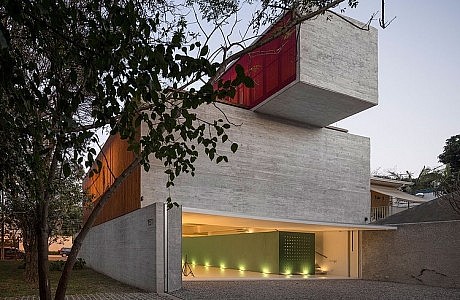
Ultra-modern minimalist photography studio designed by Studio MK27 located in São Paulo, Brazil.

Ultra-modern minimalist photography studio designed by Studio MK27 located in São Paulo, Brazil.
This light apartment redesigned by Amitzi Architects for a family with three children is situated on an old Tel-Aviv neighbourhood rooftop.
Modern retreat designed in 2009 by Bates Masi Architects for a New York actor. The property is located on Long Island, New York.
Collection of modern high-end European living rooms by Usona. Enjoy!
Amazing mid-century apartment located near the St. Lawrence market, in Toronto, Canada. The floor-to-ceiling windows provide panoramic views of the downtown skyline.
Driven by a modernist design ethos of simplicity, volume and reticent materials, the concept of the LG House was developed in response to the challenge of building on a narrow 25′ wide lot in an established Edmonton city-core neighbourhood.
Beautiful 1800s Victorian three-storey home located in the Uptown neighborhood of New Orleans, US. The colorful eclectic interior was designed by Marie Palumbo.
Modern two-storey single family residence located in Austin, Texas, designed in 2012 by architects from local Chioco Design.
Click on Allow to get notifications
