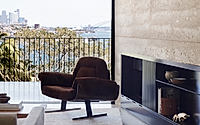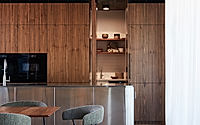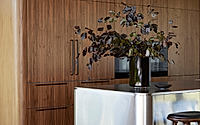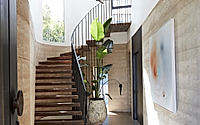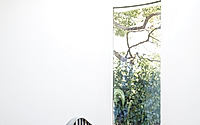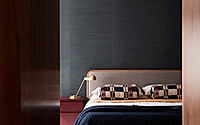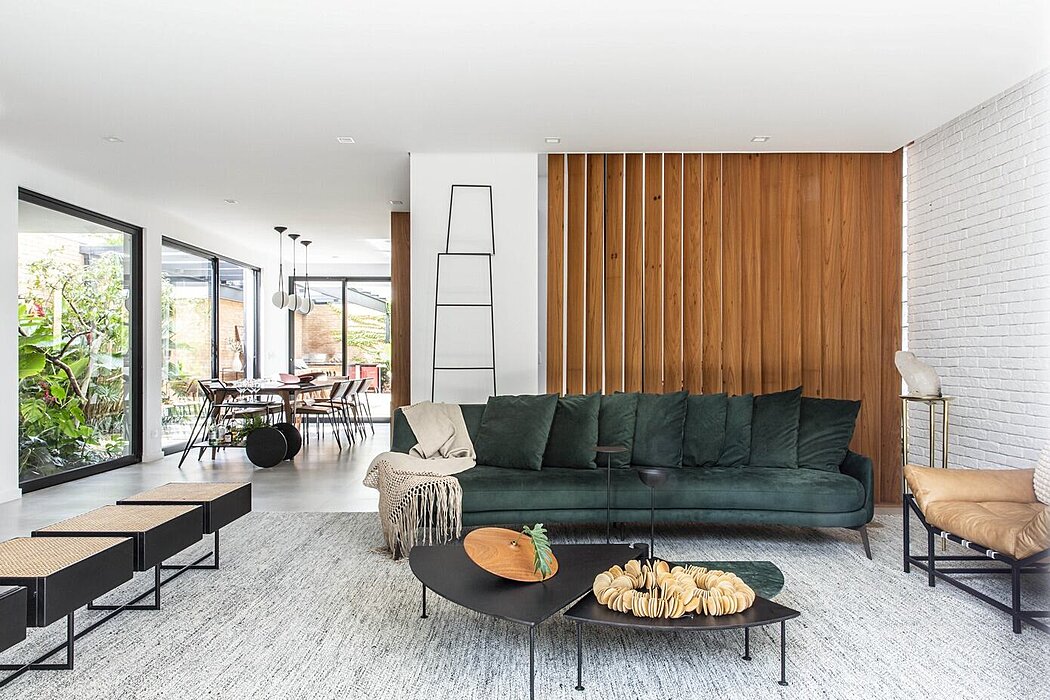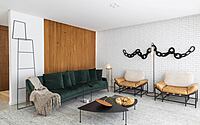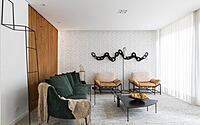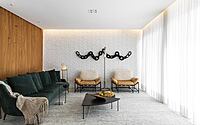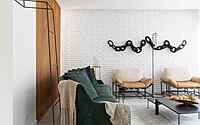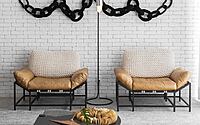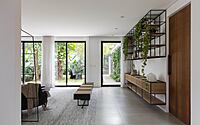Casa Figueira: Mid-Century Brazilian Aesthetic in Sydney
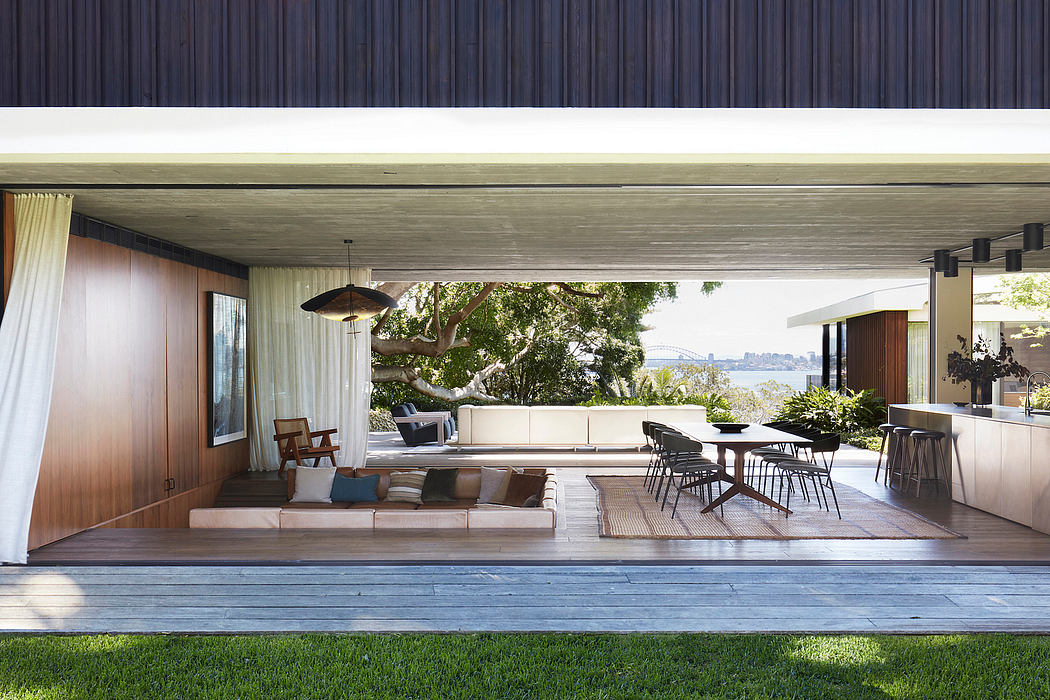
Showcasing a harmonious blend of contemporary design and timeless elegance, Casa Figueira is a remarkable residential project nestled in the picturesque suburb of Rose Bay, Australia. Designed by the renowned architecture firm buckandsimple in 2020, this exquisite house seamlessly integrates with its surrounding landscape, centered around a century-old heritage-protected fig tree.
Featuring a meticulously crafted open-air living space and a thoughtful balance of robust materials, Casa Figueira exemplifies the pinnacle of modern Australian architecture.
