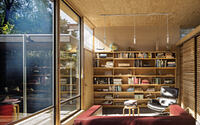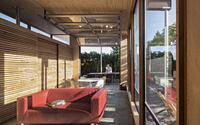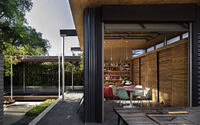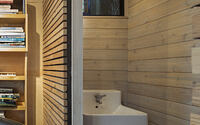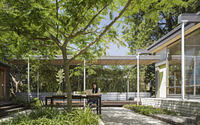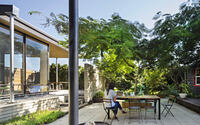Grasshopper Courtyard Studio by Wittman Estes
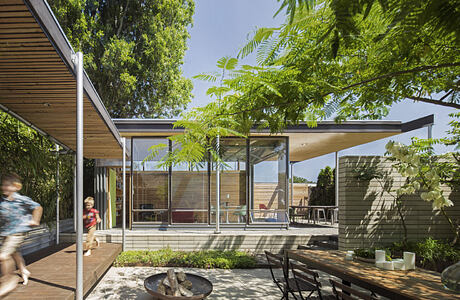
Nestled in the heart of Seattle, Washington, a city known for its innovative spirit and breathtaking natural beauty, stands the Grasshopper Courtyard Studio. A brainchild of Wittman Estes, this unique project embodies modern architectural design while offering a solution to Seattle’s housing shortage. Staying within the compact 4,500 square foot lot of a 1940s house, a multi-purpose 360 square foot (about 33.4 square meters) studio was cleverly added, creating an ingenious blend of indoor and outdoor living spaces.
Inspired by the principles of courtyard urbanism and traditional Chinese architecture, the studio serves as a versatile hub, be it for guest accommodation, rental, utility workspace, or play area. Outdoor elements like cedar and ipe materials, open-slat wood floors with drainage, and clerestory windows all add to the charm and functionality of this unique property.
The Grasshopper Courtyard Studio doesn’t just maximize the use of a single-family lot – it reimagines its potential, providing an inspiring vision for future urban living in Seattle.
