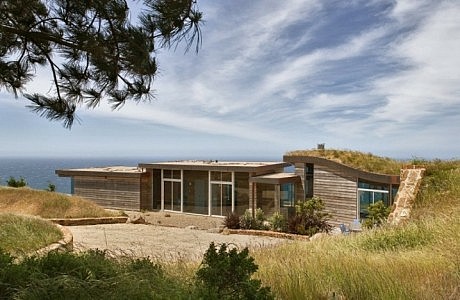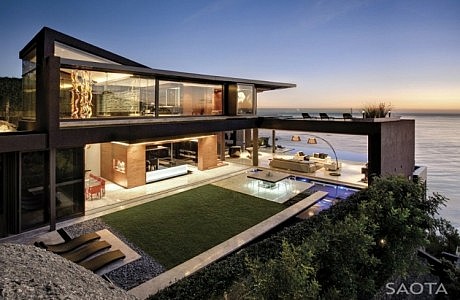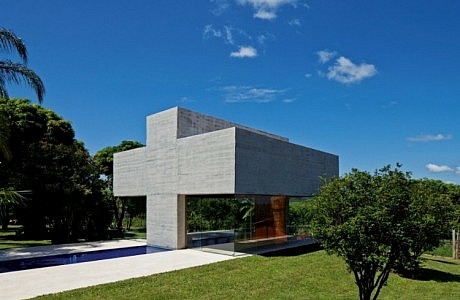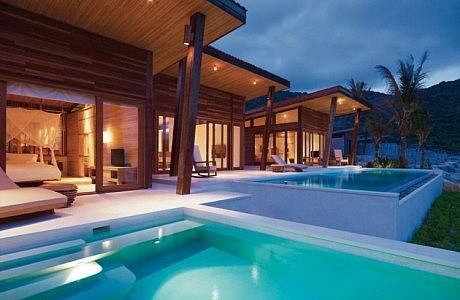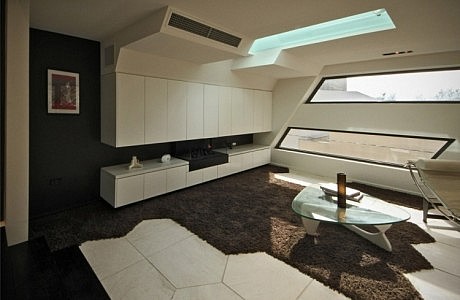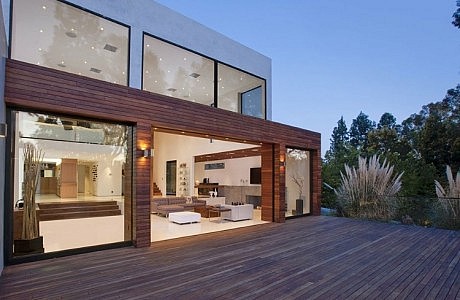Robinson Road Residence by Steve Domoney Architecture
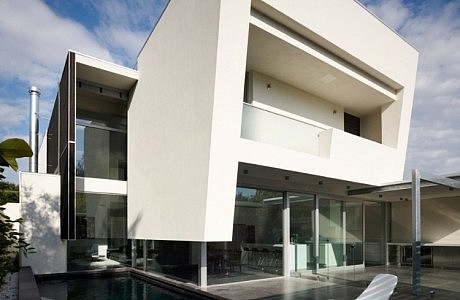
Melbourne-based studio Steve Domoney Architecture has designed the Robinson Road Residence, a two story contemporary home located in Melbourne, Australia.

Melbourne-based studio Steve Domoney Architecture has designed the Robinson Road Residence, a two story contemporary home located in Melbourne, Australia.
On the west coast, in California, Carver + Schicketanz architects designed an amazing Dani Ridge House. Enjoy the collection.
Cape Town-based studio Stefan Antoni Olmesdahl Truen Architects (SAOTA) has designed the Nettleton 198 residence in collaboration with interior design studio OKHA Interiors.
This amazing cross-shaped contemporary chapel in Martinho Campos, Brazil was designed by Gustavo Penna.
Six Senses Con Dao consists of 35 hotel villas and 15 luxury residential villas. Unit styles range from single-level villas to duplexes, in configurations of one, three, four and five bedroom accommodations, many with indoor-outdoor showers. The ultra-contemporary architectural concept for the property enhances the natural beauty of the site by having the design, layout, scale and texture of the villas fit within the existing environment.
ITN Architects has recently finished the Hive Apartment in Melbourne, Australia. With the help of the neighbour Prowla, a respected old school Melbourne graffiti artist, the property features a design with graffiti letters on the external concrete walls of the apartment building. The interior is fitted out in a sci-fi style with sharp angles reflecting the arrows seen on the facade. Let’s take a closer look.
Above a quiet tree-laden street in Beverly Hills rests a stunning architectural home at the end of a long gated drive. Gleaming porcelain tile & Brazilian walnut floors lead to the living room featuring fireplace & bar made of Walnut Burl ideal for entertaining. Pocketed Fleetwood doors create an in/outdoor flow, opening up to the entertainment deck crafted from Ipe Brazilian hardwood. This contemporary property was listed by Mauricio Umansky from The Agency. If interested, prepare something around 7 million. Enjoy the gallery!
Auckland-based design studio Crosson Clarke Carnachan Architects has designed the Wanaka House, a single-storey contemporary property located in Wanaka, New Zealand.
Click on Allow to get notifications
