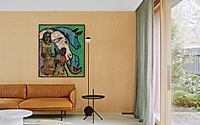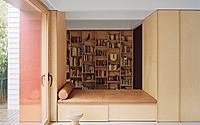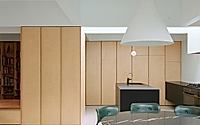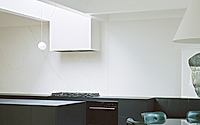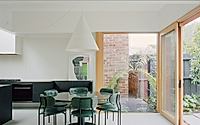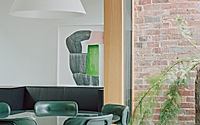House K by Kart Projects Adds 50m2 to Existing Footprint
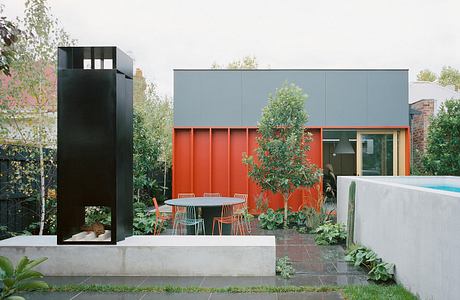
Kart Projects designed House K, a single-storey residence in Australia, in 2021. The project, just a 50-square-metre extension, aimed to maximise garden space on a small block. The design retained existing spaces while cleverly overlapping functions. Coffered ceiling volumes in the addition provide a sense of spaciousness and light.
