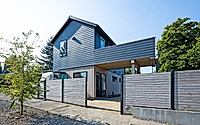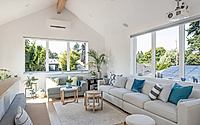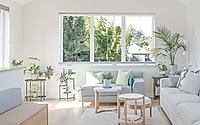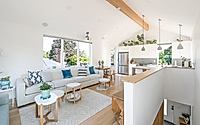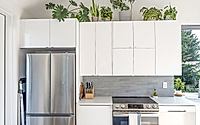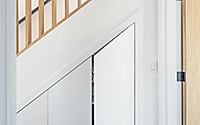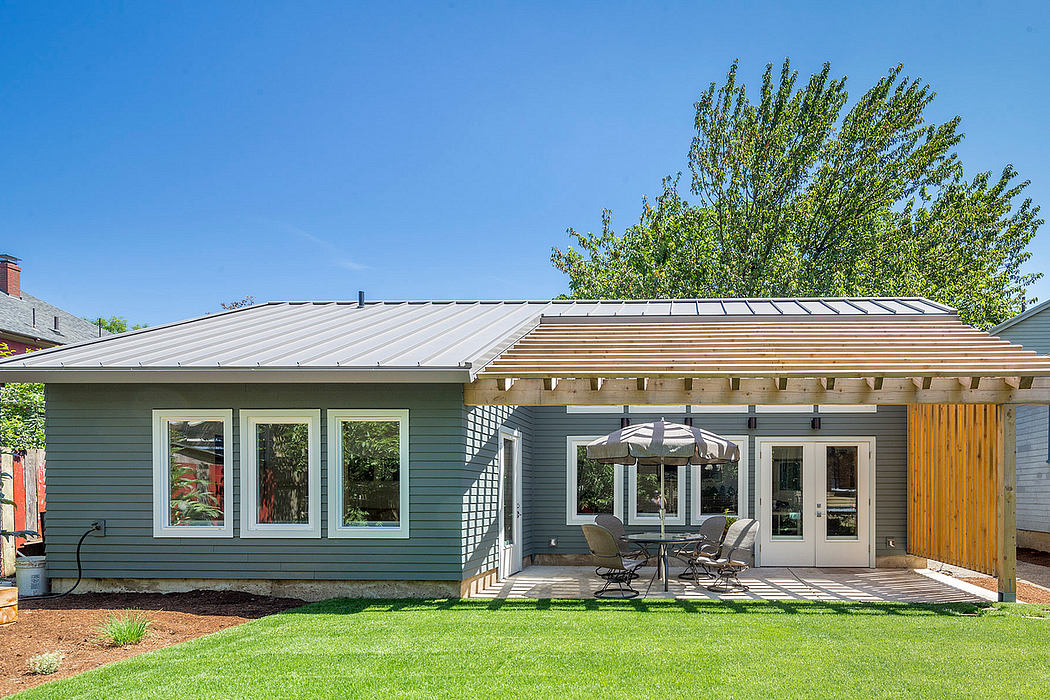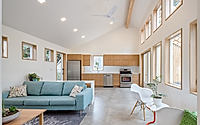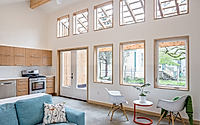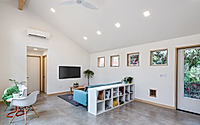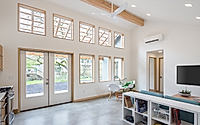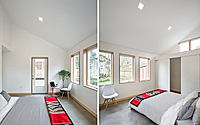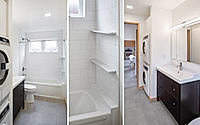The Balcony ADU: Exploring a Modern, Light-Filled Living Space
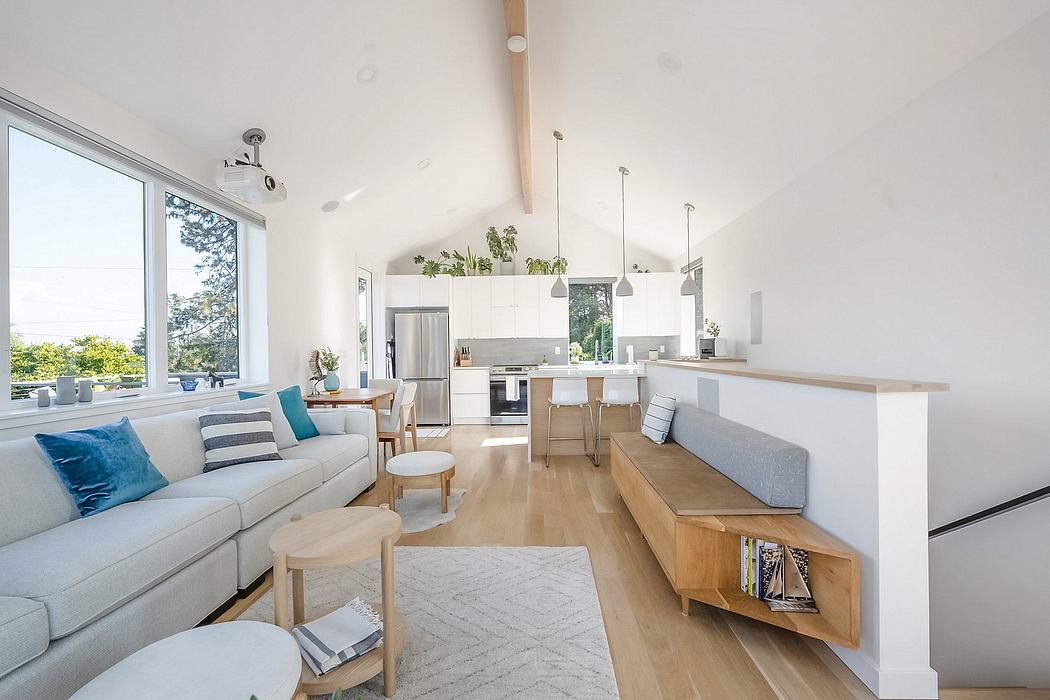
Immerse yourself in The Balcony ADU, a modern house masterpiece in Portland, Oregon. Designed by Modern ADU Plans in 2020, this property embodies elevated living with a thoughtful two-bedroom layout on the ground floor and an expansive, sunlit living area upstairs. Perfect for admirers of contemporary design, the home’s layout, and its seamless integration of indoor and outdoor spaces highlight innovative architecture at its best.
