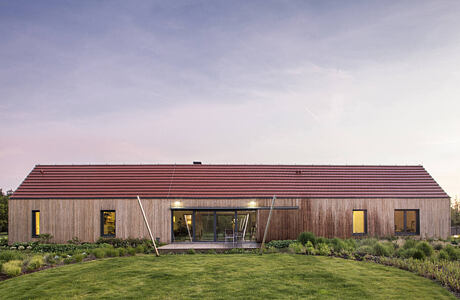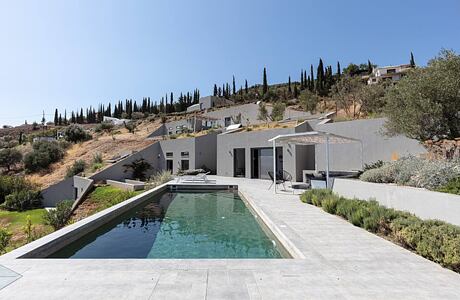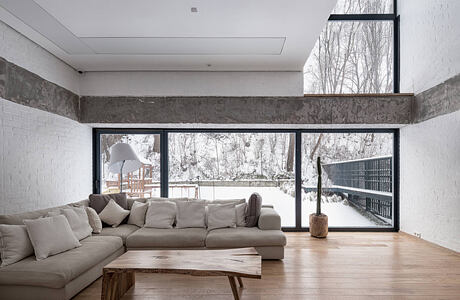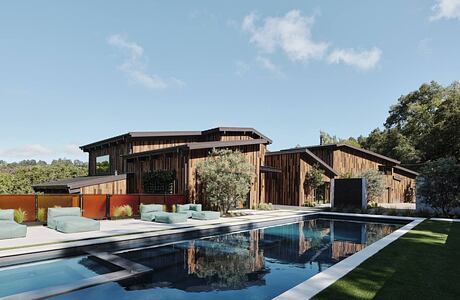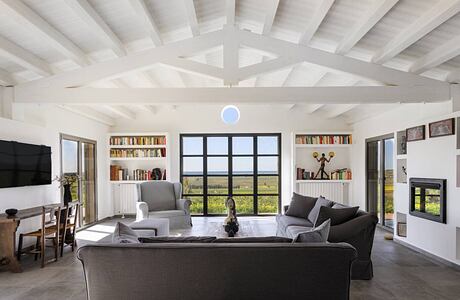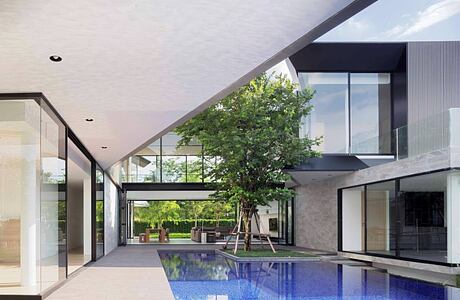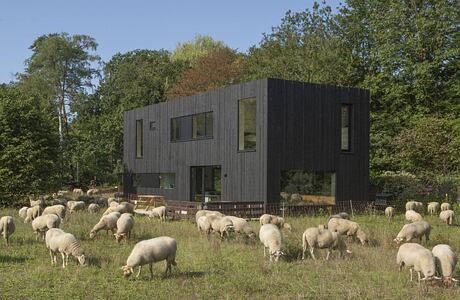From the Garden House by Robert Konieczny – KWK Promes
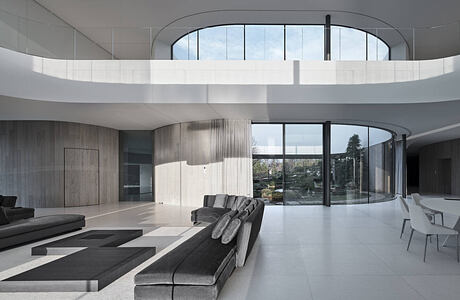
From the Garden House is a stunning single family residence located in Poland, designed in 2021 by Robert Konieczny of KWK Promes.

From the Garden House is a stunning single family residence located in Poland, designed in 2021 by Robert Konieczny of KWK Promes.
House in Nowa Gorka, Poland, is an inspiring single story house designed in 2016 by Studio Gab.
Designed in 2019 by Sotiris Anyfantis of A2 Architects, this inspiring house complex is located in Tolo, Greece.
This modern house located in Kiev, Ukraine, has been designed in 2019 by Drozdov & Partners.
Orinda Residence is a modern retreat redesigned in 2019 by Butler Armsden Architects located in Orinda, California.
This lovely single-story house located in Menfi, Italy, has been designed in 2019 by Studio Agnello & Associati.
Aluminium House is a modern residence located in Bangkok, Thailand, designed in 2017 by AAd | Ayutt and Associates design.
Four Seasons House is modern prefab located in Netherlands, designed by Joris Verhoeven Architectuur.
Click on Allow to get notifications
