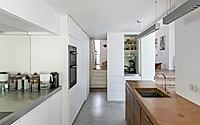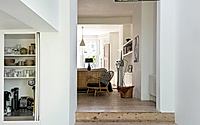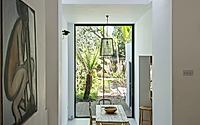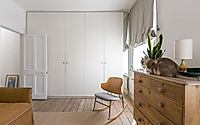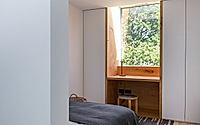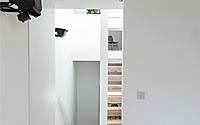Rectilinear Intersect by William Tozer
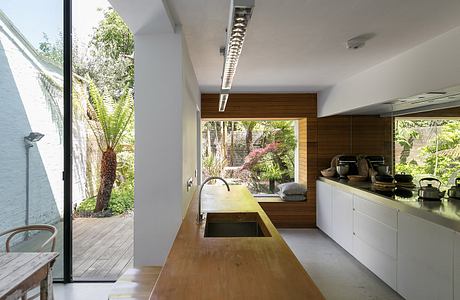
William Tozer Associates wrapped timber around the Rectilinear Intersect house in London, which references Gordon Matta-Clark’s Conical Intersect. A mirrored wall doubles the open-plan space, while frameless, rectangular glazing slices through the rectilinear building volumes. The wood-lined interior enhances the sense of interiority, evoking traditional salons and nooks. On the top floor, openings continue the lower floors’ exterior design strategy inside a traditional mansard building form.
