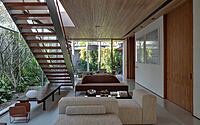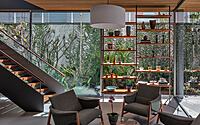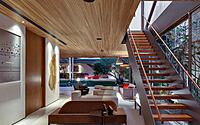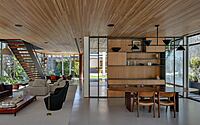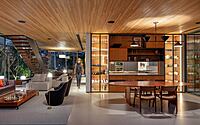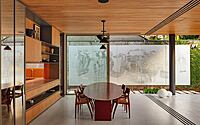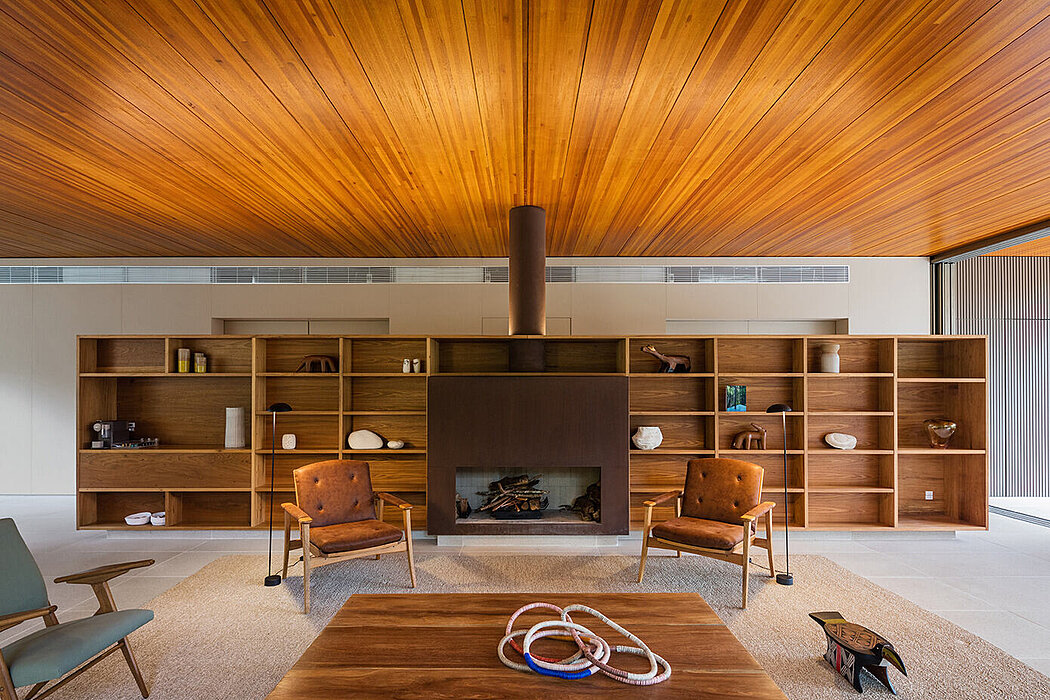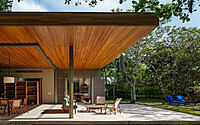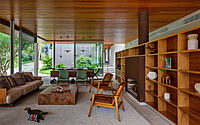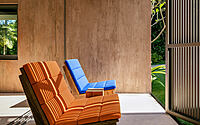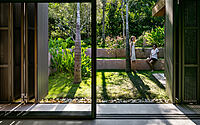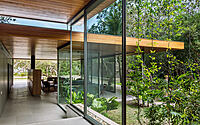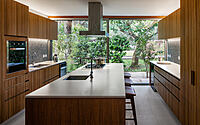Trellis House by Terra Capobianco
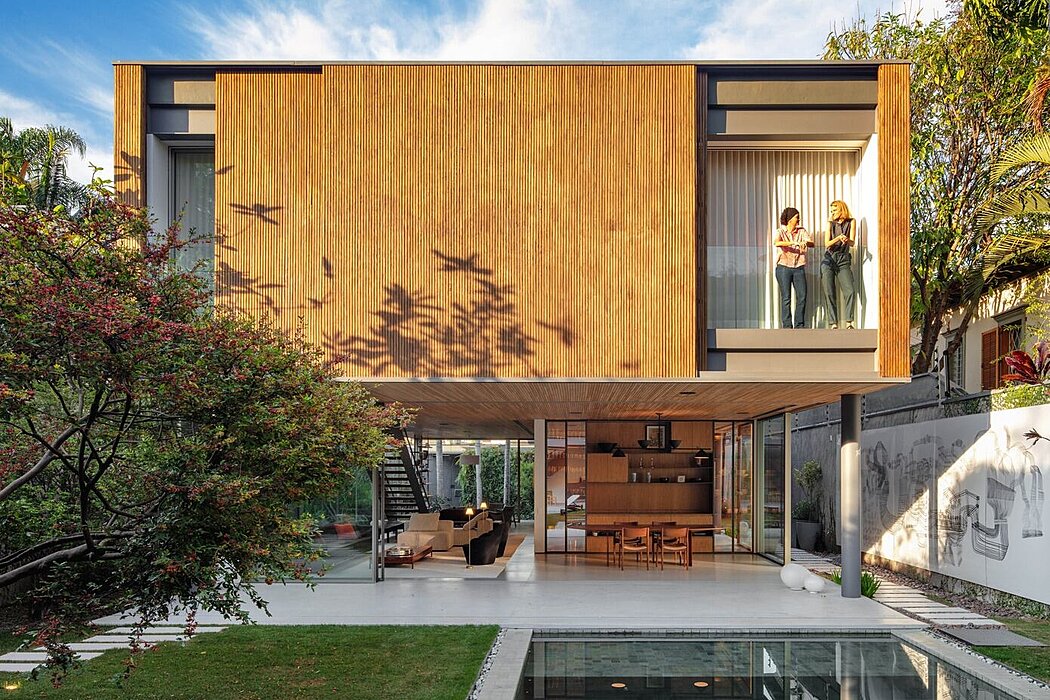
Trellis House is a two-story modern house located in the Alto de Pinheiros district of São Paulo, Brazil. Designed in 2020 by Terra Capobianco and Galeria Arquitetos, the 464 m² (4997 ft²) property features an innovative design that integrates the building with the landscape.
The house has been awarded the Silver certificate by the Green Building Council Brasil for its sustainable construction, which includes photovoltaic panels and a water tank filled with reuse water. With its vertical slatted shutters made of autoclaved and carbonized pine, sliding glass panels, and a self-supporting panel of tongue and groove, Trellis House is the perfect blend of modern design, sustainability, and comfort.
