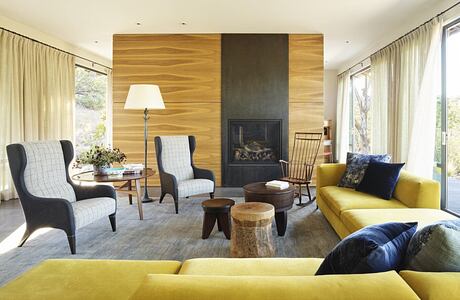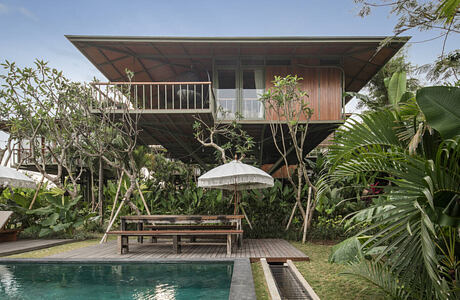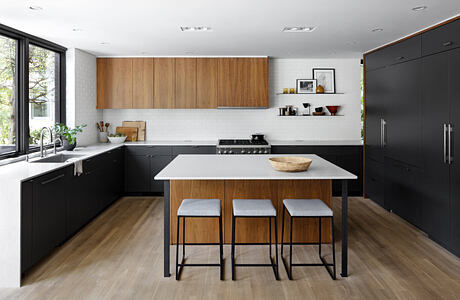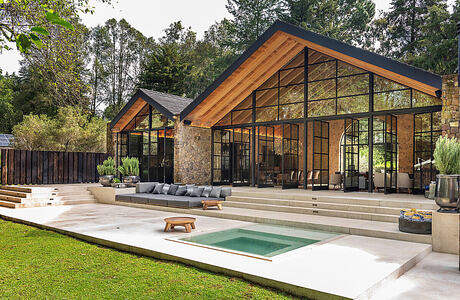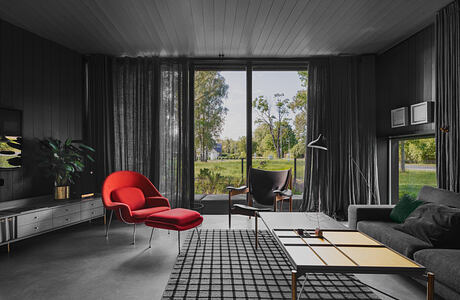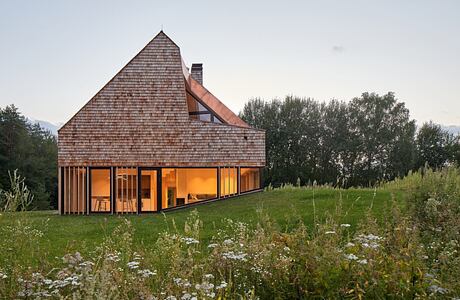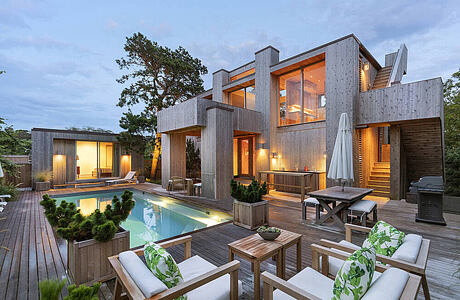Baltic Sea Coast Home by Open Ad – Architecture and Design
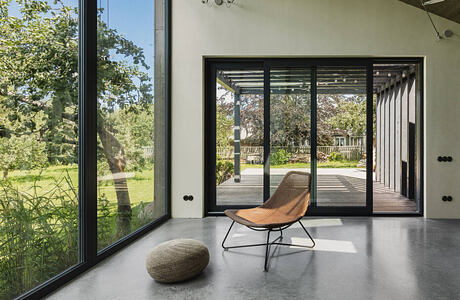
Located in Pāvilosta, Latvia, this modern prefab house has been designed in 2019 by Open Ad – Architecture and Design.

Located in Pāvilosta, Latvia, this modern prefab house has been designed in 2019 by Open Ad – Architecture and Design.
Blue Oaks project designed in 2019 by Richard Beard Architects is a wooden single-story house situated in Geyserville, California.
This beautiful treehouse located in Buduk, Bali, Indonesia, has been recently designed by Bali-based architect Alexis Dornier.
The Stephenson House, located in the Chevy Chase neighborhood of Washington DC, is a remodel of a unique modernist house built in 1962 by Assembledge+.
In the environs of Valle de Bravo in Mexico, Casa Rancho Avándaro is a weekend retreat designed by Chain + Siman primarily to make the most of its extensive natural surroundings. The house is a commanding presence on the landscape, striking a balance between the well-tended gardens and the imposing stone buildings.
The Architects’ Houseproject designed in 2018 by Open Ad – Architecture and Design, is a two-story prefab house is situated in Riga, Latvia.
Cedar House is an inspiring wooden retreat located in Vilnius, Lithuania, designed in 2020 by Studio Arches.
Nestled on Fire Island, New York, the Fire Island House is a modern guest house designed by Andrew Franz Architect in 2020.
The house features an internal courtyard that connects the old and new parts of the building, and acts as an extension of the indoor-outdoor living space. The addition references the original building in geometry, cedar siding, and jalousie windows, but without mimicking the details. The ground-floor outdoor living areas are connected to the elevated decks by a new cantilevered stair seemingly floating away from the house. A simple palette of materials is used throughout to remain consistent with the original design.
Come and explore this beautiful house and experience the simplicity and elegance of modern design.
Click on Allow to get notifications
