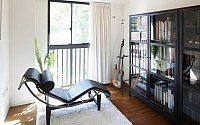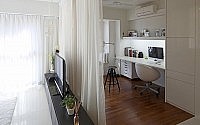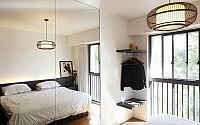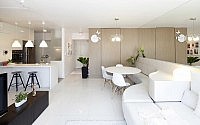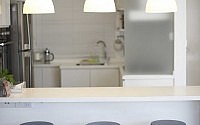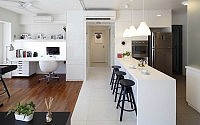Apartment at Pinnacle Duxton by EHKA Studio
Flexible open space apartment interior designed in 2010 by EHKA Studio for two architects. The property is located in Singapore.






Description by EHKA Studio
Owners were two architects with different architectural background experiences, already a challenge in itself. Having lived in various rented places before finally getting their dream home, they were clear as to what they wanted: storage, flexible open space planning, a home that gave one the experience of entering a hotel every time, i.e. clean, tidy, looks and feels good.
Site condition
The main living area was facing the roof of a community center with the foliage of the trees in the background. The trees outside spanned across the living room to the master bedroom.
The current kitchen was all walled up and facing a dark air well, resulting in a relatively dim environment.
Individual rooms were relatively small and there was a temptation to knock down all the walls! However, after much careful deliberation for future practicality and budget constraints, only the walls of the room adjoining the living room were knocked down for open space planning.
Site response
We saw the opportunity to capture the foliage of the trees outside and bring in nature via the use of mirrors on the wall in both the living room and the master bedroom. Flexible space planning was achieved via the use of the curtain to demarcate study room from the living room when in use, and to allow for a larger living room when needed. Boundaries between traditional spaces were blurred, challenging the notion of space as it is typically conceived. The open kitchen counter doubles as a bar counter for informal gatherings, the sofa doubles as a day bed and flows into the seating area of the dining area. Palettes of white were used in the living-dining-kitchen-study area to create the illusion of larger space.
- by Matt Watts