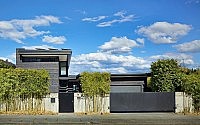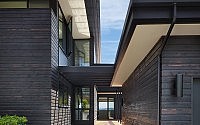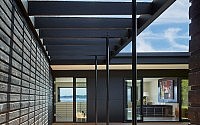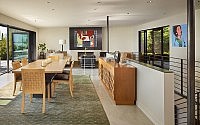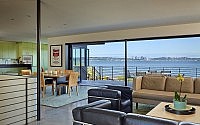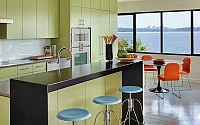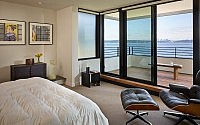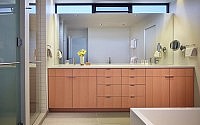Leschi Residence by Suyama Peterson Deguchi
Situated in Leschi, Seattle, WA, this contemporary single family residence was completely remodeled for an active family with young children.

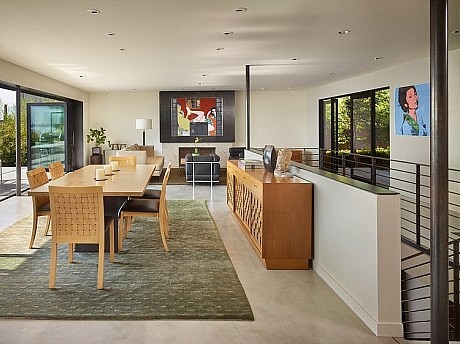
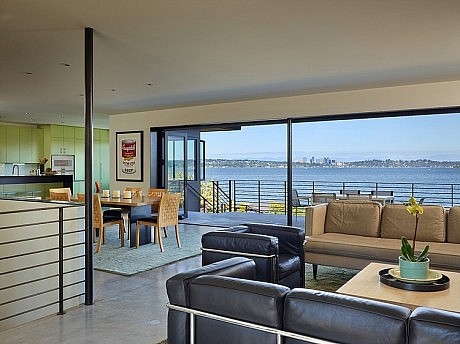
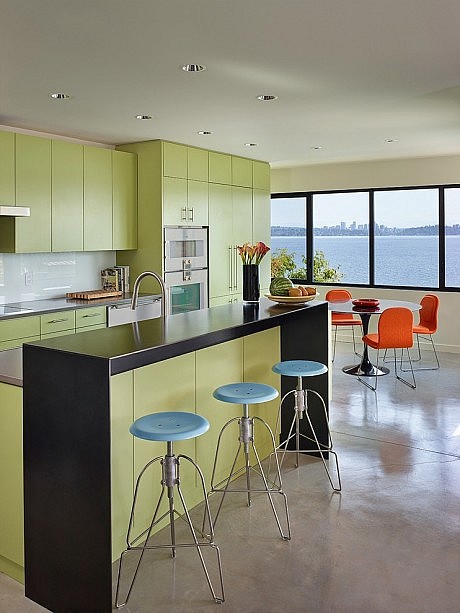
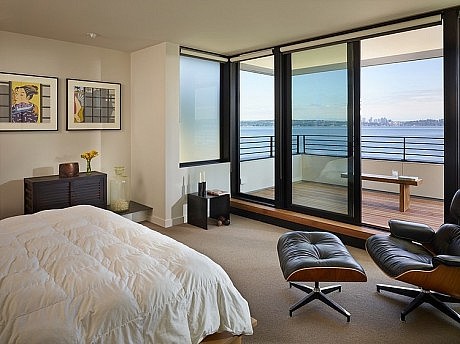
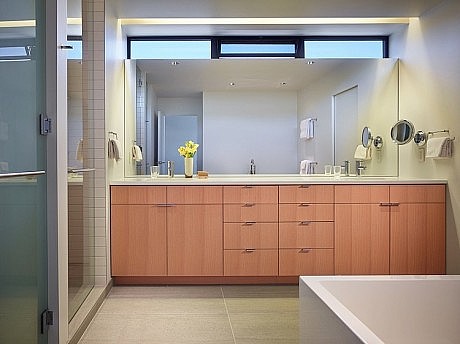

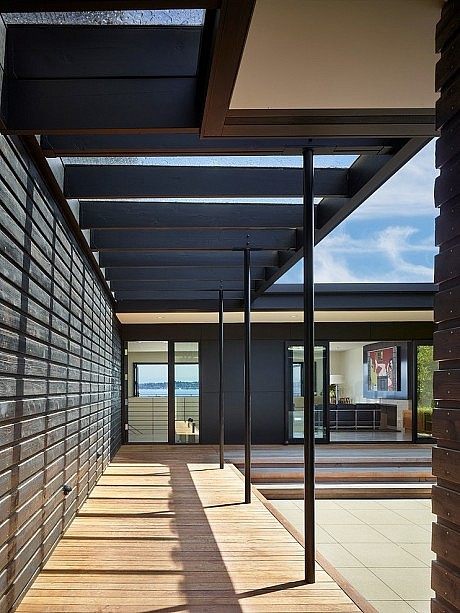
Description by Suyama Peterson Deguchi
It was essential to use durable materials requiring little maintenance within a tight budget. Even the charred cedar exterior siding was selected for its low maintenance. The remodel opened up the original floor plan and created a new entry sequence, providing a view through the house and reinforcing indoor-outdoor connections. Adding an east-facing window wall connected the open plan kitchen, dining and living space to views beyond. A master bedroom suite was added on the new upper floor. SPD’s design carefully considered the lakeside site, neighboring homes and views. It was important to retain view corridors for the houses nearby, while retaining a subtle street presence.
- by Matt Watts