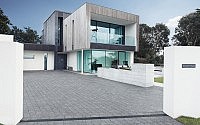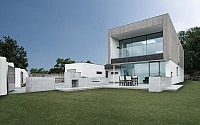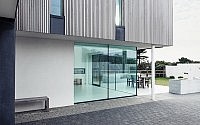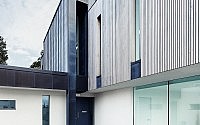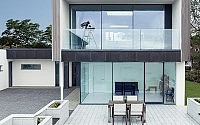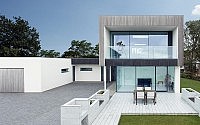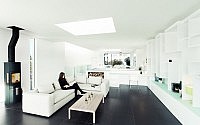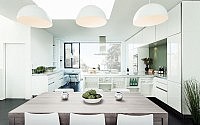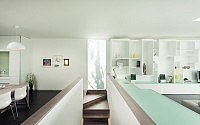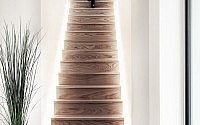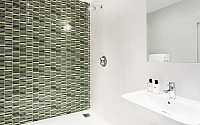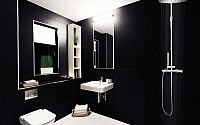Zinc House by OB Architecture
This modern two-storey single family residence designed in 2011 by OB Architecture for a client with impaired mobility is situated in Milford on Sea, United Kingdom.

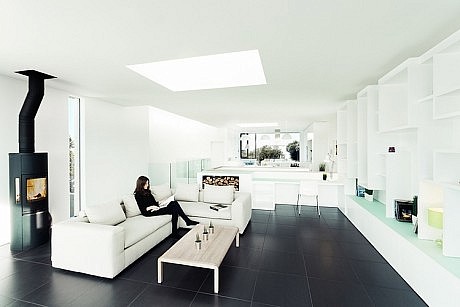
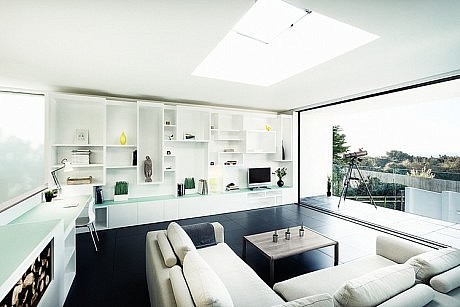
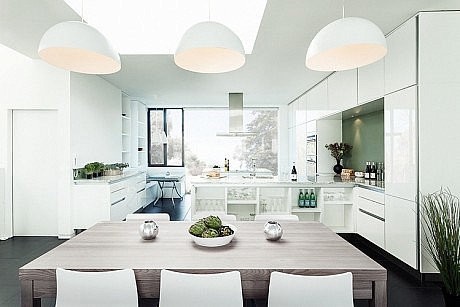
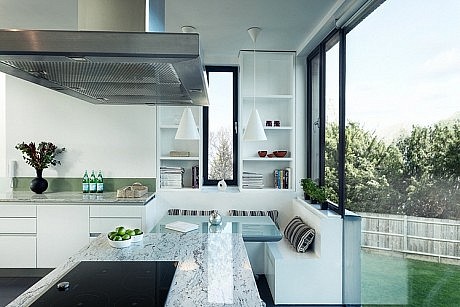
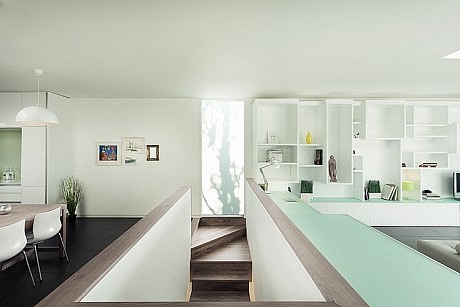
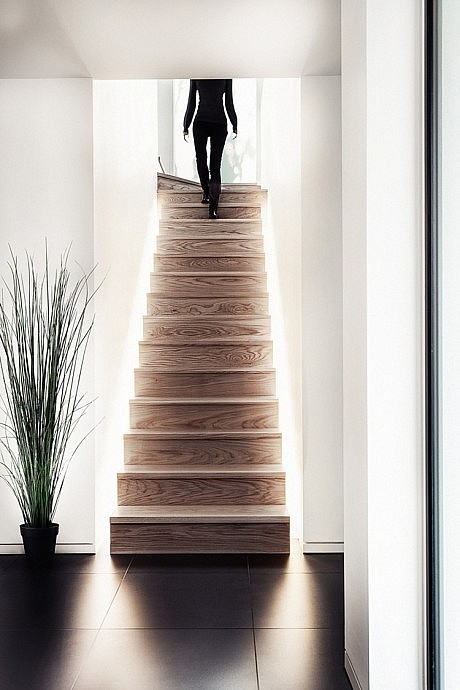
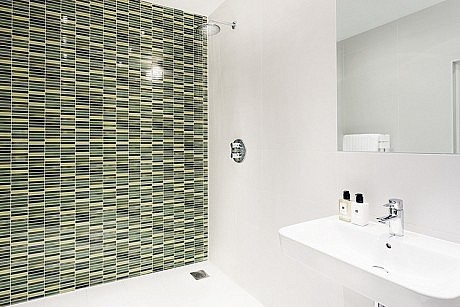
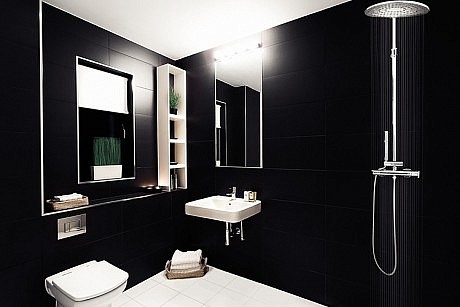

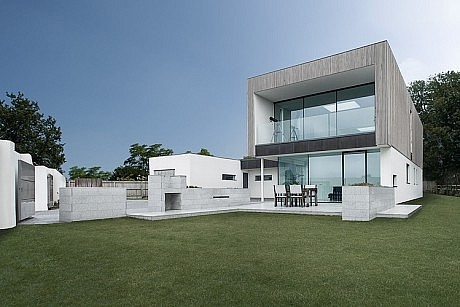
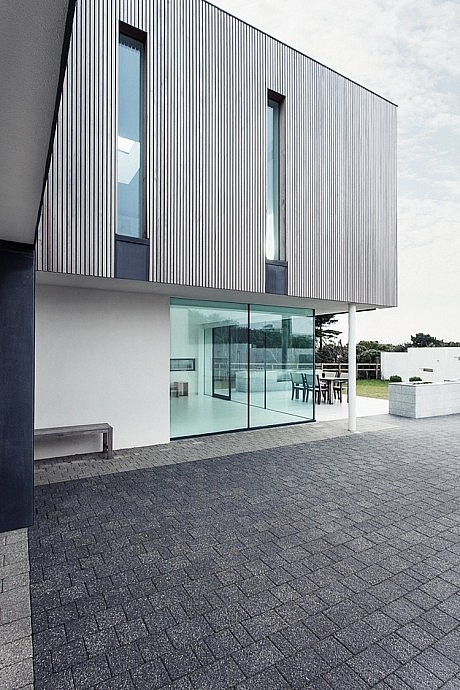
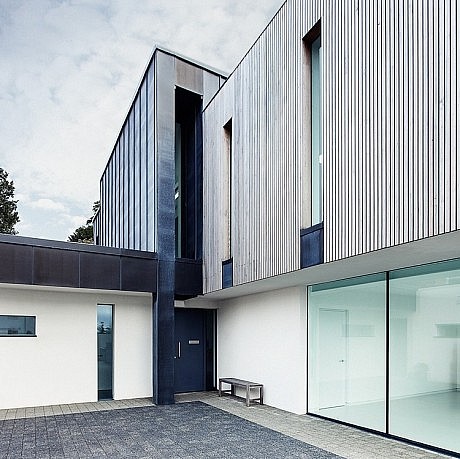
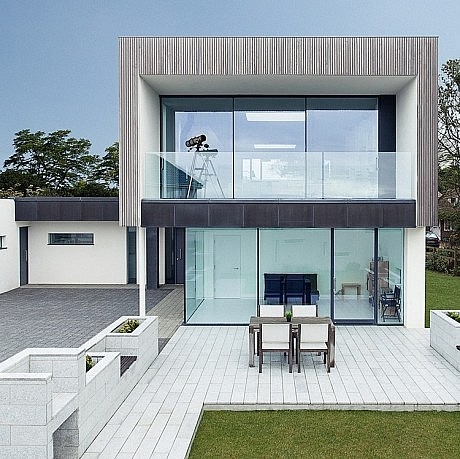
Description by OB Architecture
The concept for the design of this house evolved out of the clients desire for a highly contemporary form that exploited the views at first floor over the Solent.To achieve this the house is ‘turned upside down’ with a large open plan kitchen/ living/dining space at first floor and the bedrooms at ground floor.
The timber clad first floor element opens out at both ends with large expanses of glazing to provide views to the garden at the rear and to the sea at the front. A zinc clad atrium space anchors the composition to the site, whilst a white rendered base houses the bedrooms.
Created for a client with impaired mobility, the house contains wide corridors and smooth surfaces with no thresholds. An open glass lift runs up through the atrium to celebrate the connection between the ground the first floor.
- by Matt Watts