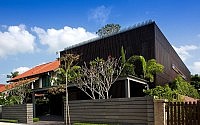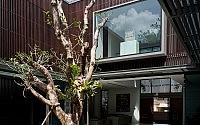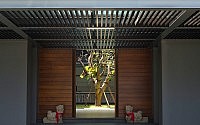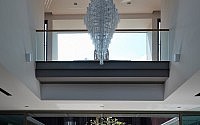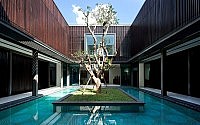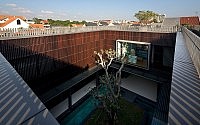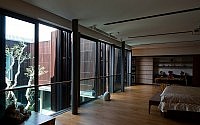Centennial Tree House by Wallflower Architecture + Design
Designed by Wallflower Architecture + Design in 2012, this modern private residence is situated in Singapore.

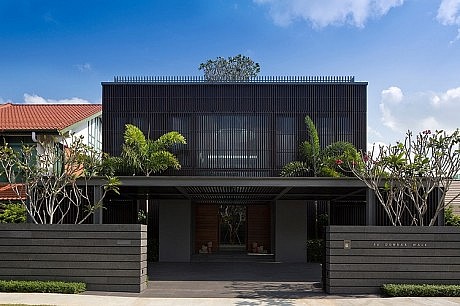
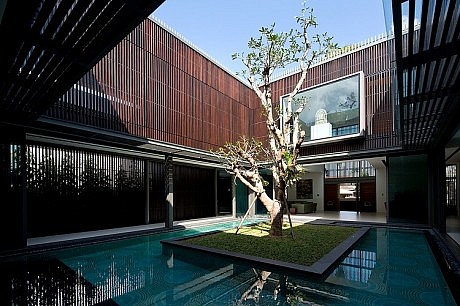
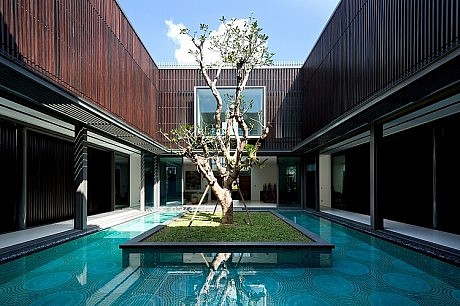
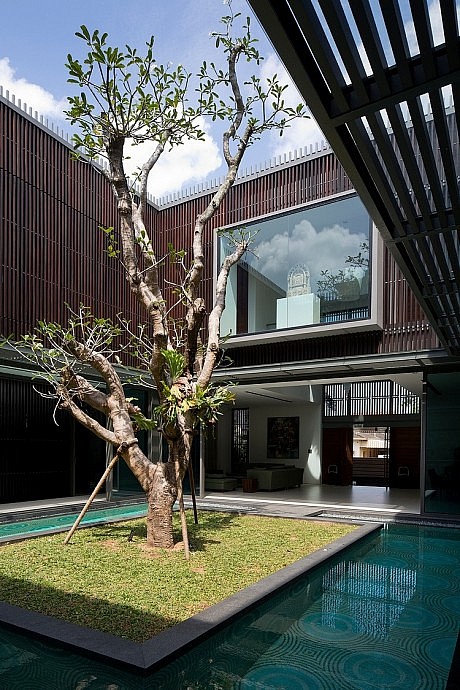
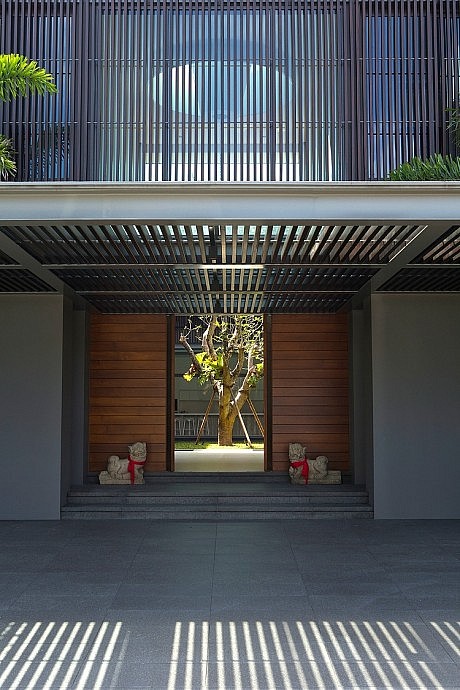
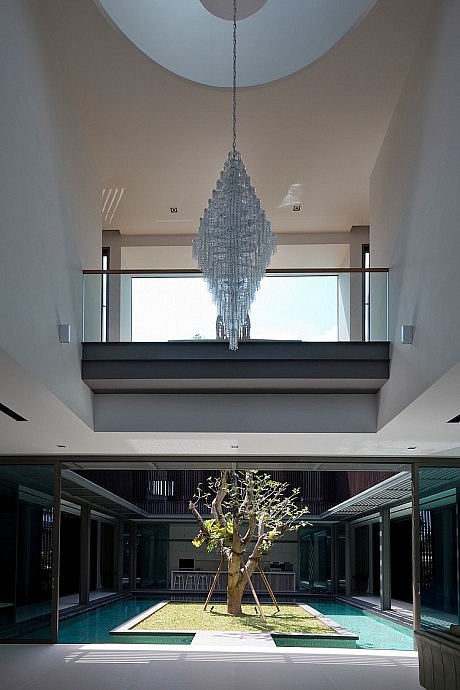
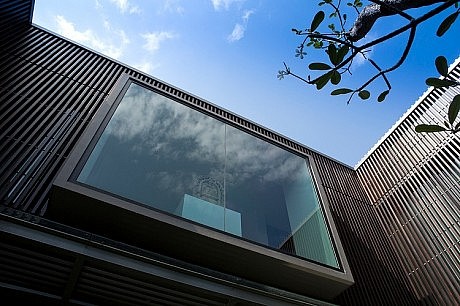
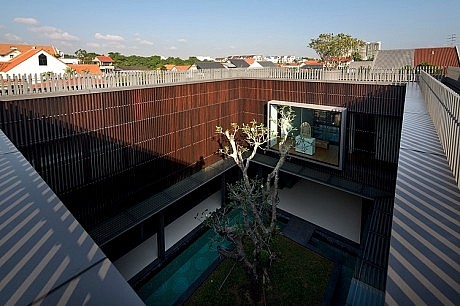
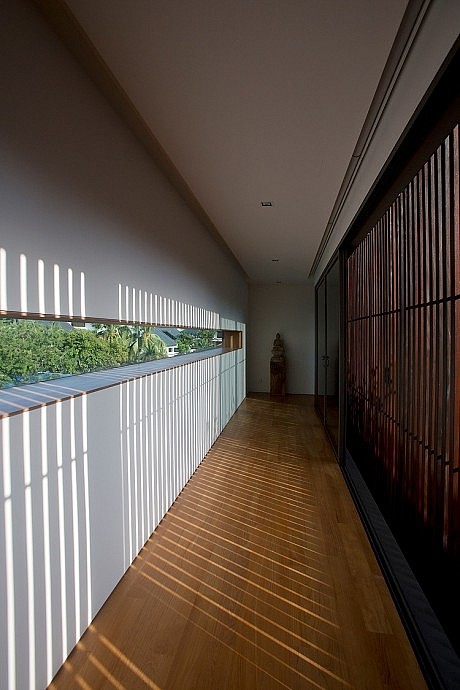
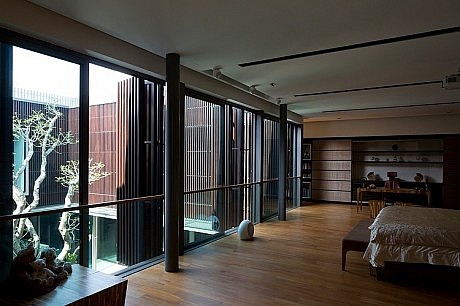
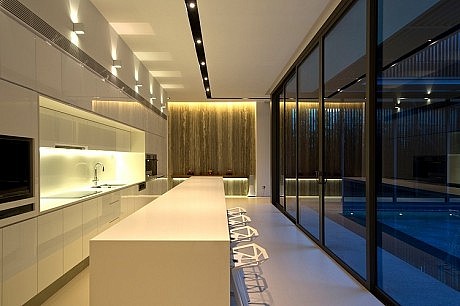
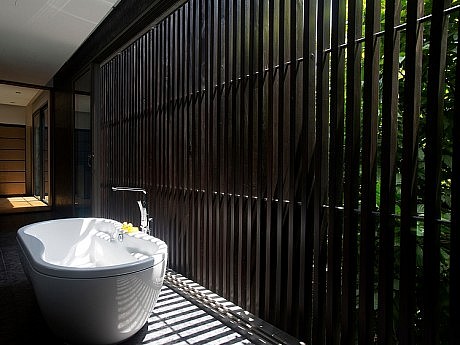
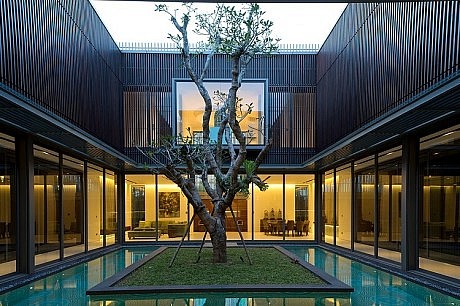
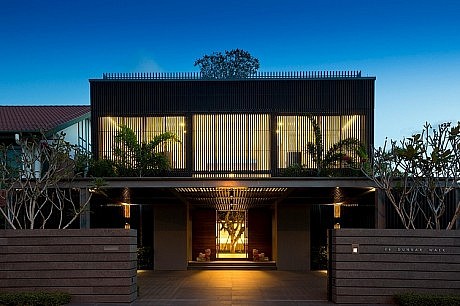
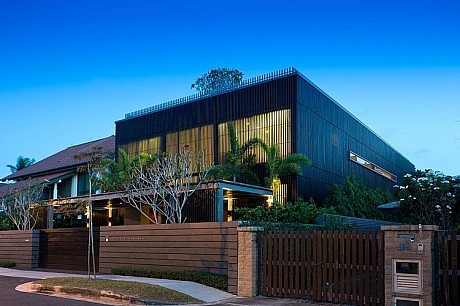
Description by Wallflower Architecture + Design
The owner wanted external blank walls. Then talk continued to fixed screens. Centre courtyard for light and air. These summed up for them, the tangible facets of an ideal home, a protective enclosure of solitude.
Introversion has a negative connotation in a culture where being social and outgoing are prized above all else. But what is withdrawal to some is energizing for those who thrive on self-reflection and contemplation; life is found within.
That fortitude and strength is visually given expression by a hundred year old frangipani tree literally found within, centred in a large grassed courtyard surrounded with water. The tree was given a new lease of life having been rescued from a Holland Road site slated for new development.
True to the owners’ requirements, the facade is entirely sealed off in most areas, and veiled by fixed timber screening in others. The purity of intention to internalise results in a purity of architectural elevation on three sides; there is no yard, opening, back of house, but a pebbled path between a rhythmic timber screen and a lush wall of polyalthias. Visually, the aesthetics exclude both physically and psychologically, but the timber screens along the periphery of the 1st storey allow breezes to comb through, refreshing the sheltered corridors and living spaces. The central court encourages this, acting as both a light and air well. Throughout the day as the environment changes, the breezes shift, the house breathes. The only area where the timber screens can be opened is between the second storey master bedroom and the court. Motors silently fold the screens away, linking the court to the bedroom.
The central air and light well is key to the experience and enjoyment of the house through the day as the light shifts, different walls, passages, are literally seen in a different light, or shade or shadow. The centennial tree awakes, basks, and rests; and the surrounding spaces share that experience. The aesthetic encounter is intensified perhaps because there are no distractions from the world outside; Even the world outside is acquired as the sky above is framed by the court and forms part of the spatial composition. The elemental reduction of sky above, water surrounding an island of grass below, all axially centred by the stolid tree distils for the owners what life can and should be; a re-focus on the basics being pure, simple, and celebrated.
Visit Wallflower Architecture + Design
- by Matt Watts
