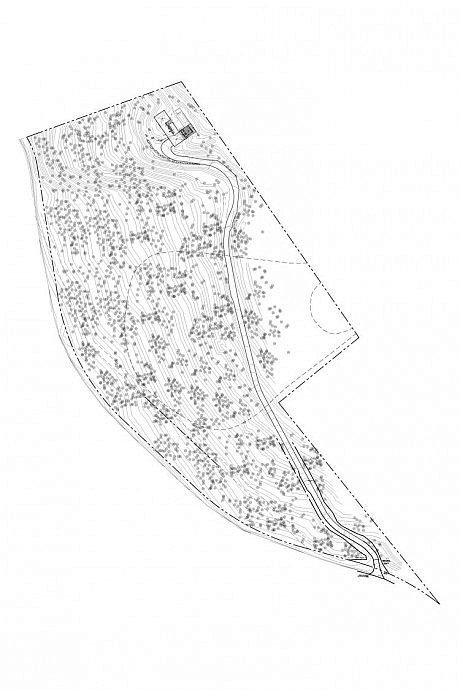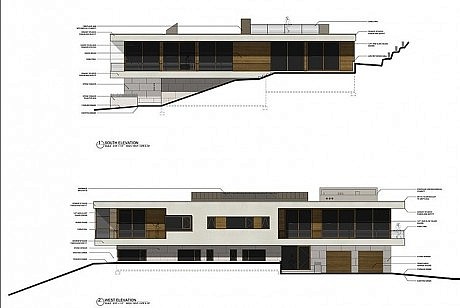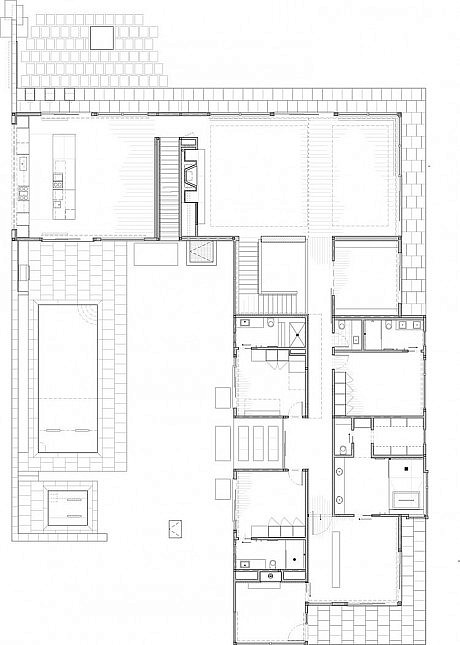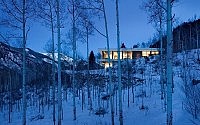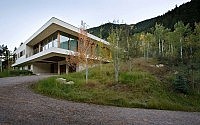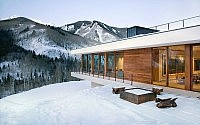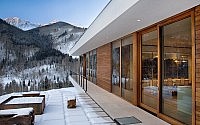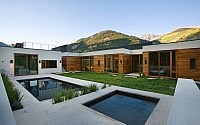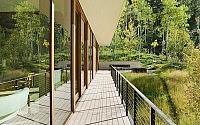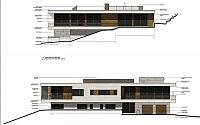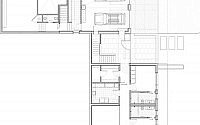Linear House by Studio B Architects
This beautiful modern two-storey residence situated in Aspen, Colorado was designed by Studio B Architects.



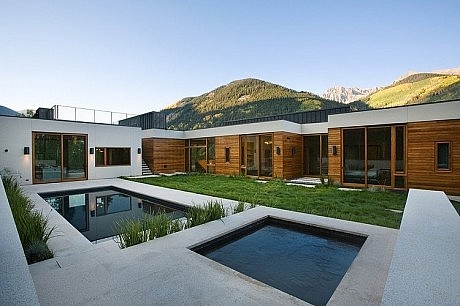
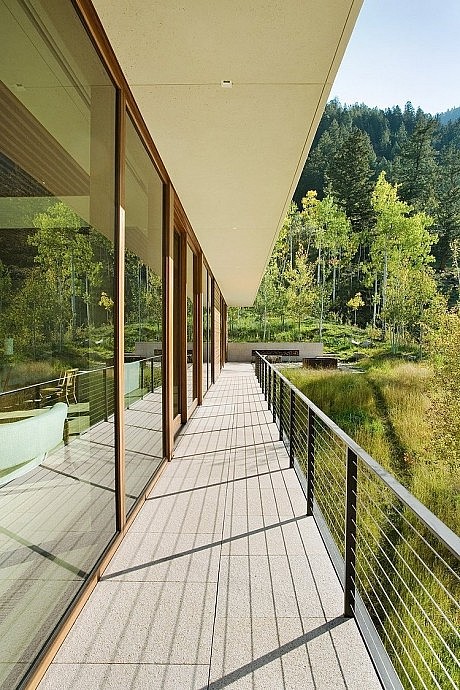
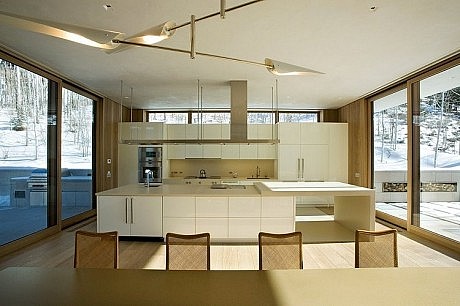
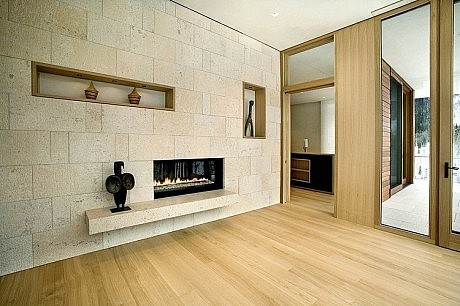
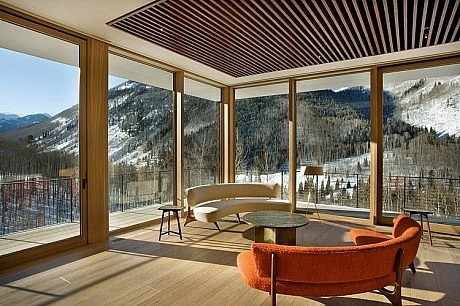

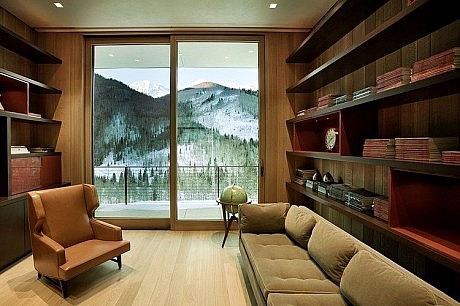
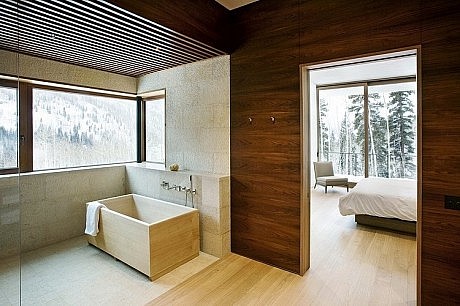
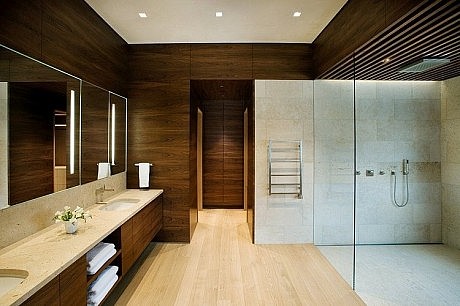
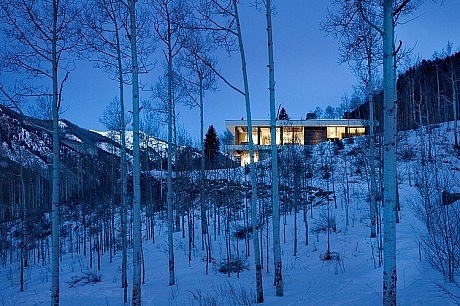
Description by Studio B Architects
The hidden 24-acre site was purchased for its privacy and spectacular alpine setting. With a confined building envelop set against the White River National Forest and within a dense aspen stand, our construction and staging area was quite limited. Our Hong Kong based clients requested that every tree possible be save. A licensed Colorado geologist was required for county approvals, verifying historical avalanche chutes and established Aspen groves. This process required a year and was subject to controversial review.
With clients circling the globe and often in differing places themselves, communication, material/sample review and securing decisions proved very challenging. At an altitude near 10,000 feet, winters offered complexities in construction with shortened seasons and heavy snows. Our design solution embraced its natural setting, minimized site disturbance and reflects the clients demand for a calculated detailed architecture second to its remarkable setting.
At an elevation of 9,500 feet, this 22-acre site is completely hidden from the public and hs spectacular views to the Elk Mountain Range. The horizontal L-shaped plan appeared to float above a partially buried stone plinth. The upper level plan contains the public areas and houses the meditation room, library and master suite. This solution offers views from all rooms and a rooftop terrace accessed from the inner courtyard has a viewing platform and sitting area. An exterior stair divides the lower level and accesses the rear courtyard underneath the upper plan. Materials consist of Japanese plaster, weathered teak siding, glass, and hand carved Yangtze River limestone.
