Andri & Yiorgos Residence by Vardastudio Architects
Situated in Paphos, Cyprus, this modern two-storey concrete residence was recently designed by Vardastudio Architects and Designers.


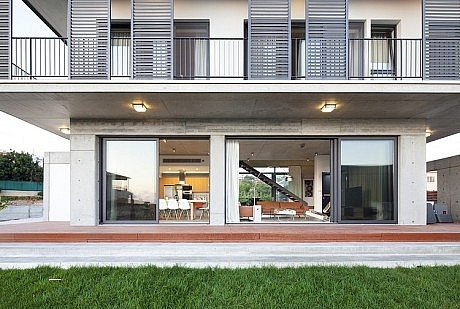
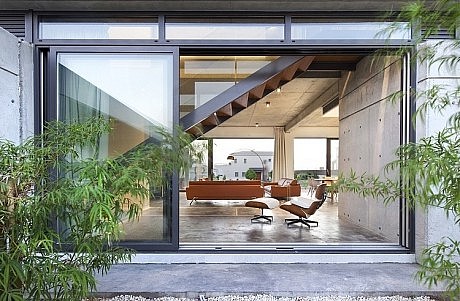
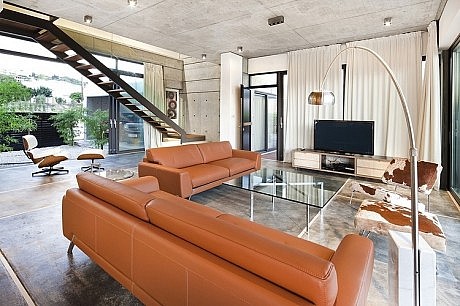
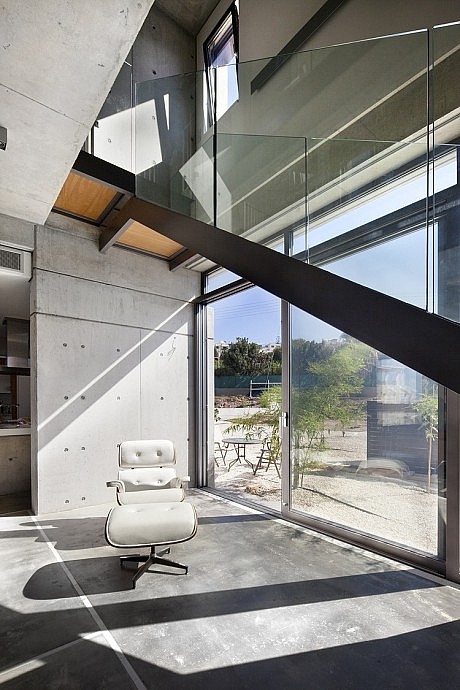
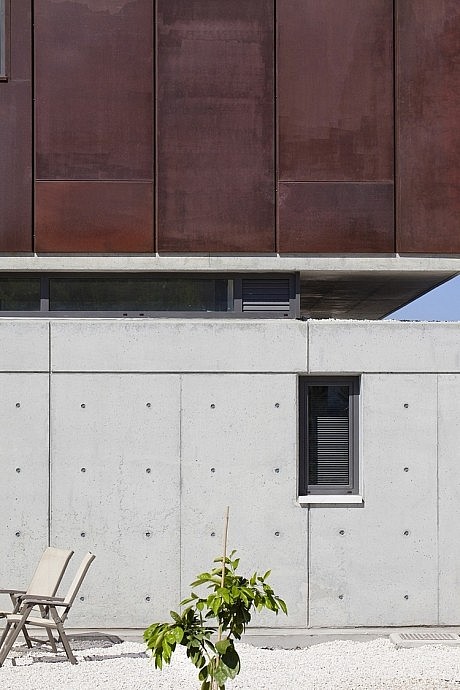
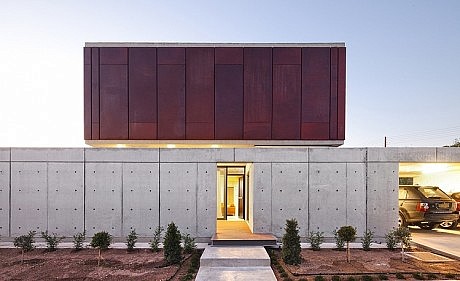
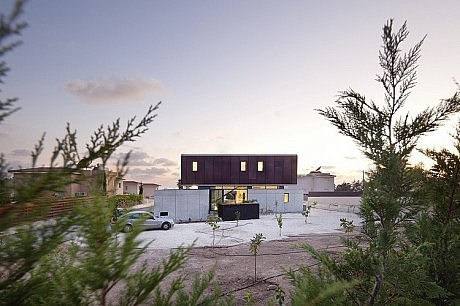
Description by Vardastudio Architects
Formally the house is composed as two volumes on two levels, externally distinguished by materials, whilst coming together internally through a concise interior design that integrates the living spaces. The corten steel clad upper floor sits atop the extraordinarily smooth fairface concrete ground floor, and opens up to the rear creating a sheltered L-shaped veranda. At ground floor the living area also opens up to a rear deck and a garden beyond. Material finishes and edges were detailed carefully to tie together with the formal concept and create a building that appears inevitable and effortlessly designed.
- by Matt Watts








