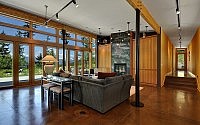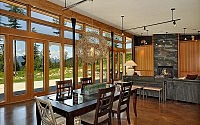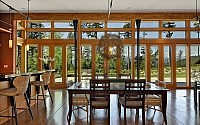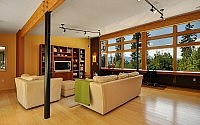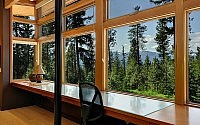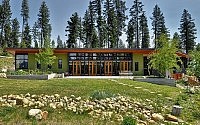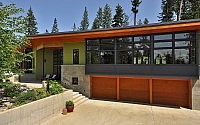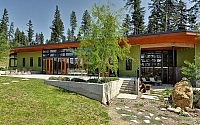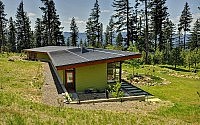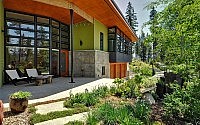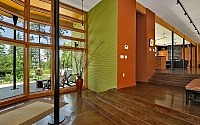Indigo Lane House by Mohler + Ghillino Architects
Modern 3,000 SF single family house designed by Mohler + Ghillino Architects situated in Roslyn, Washington.

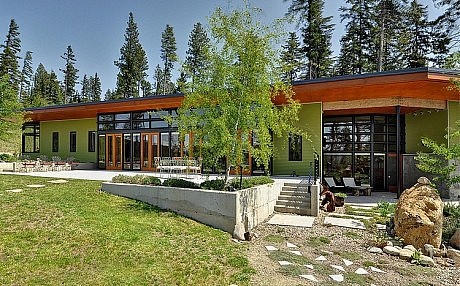
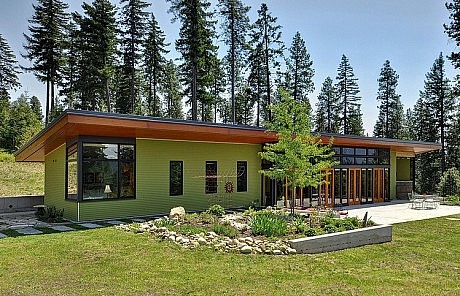
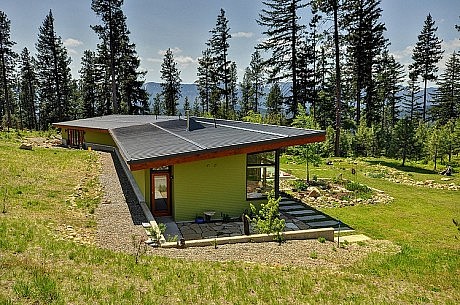
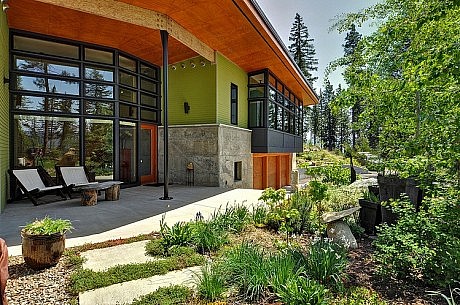
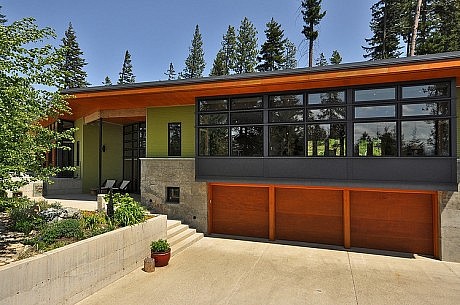
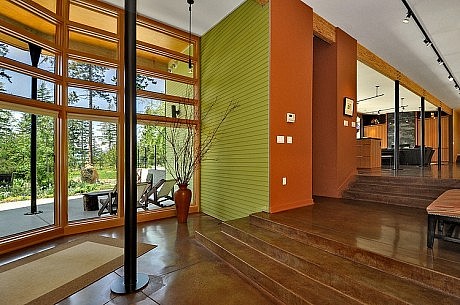
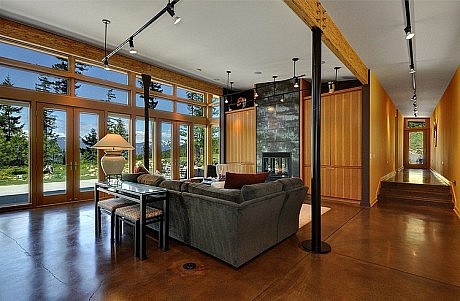
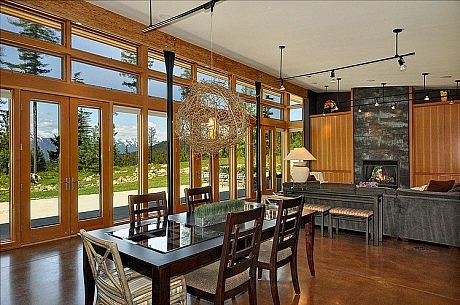
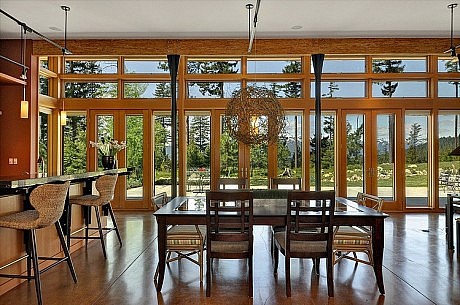
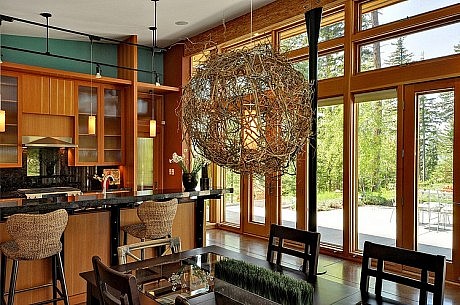
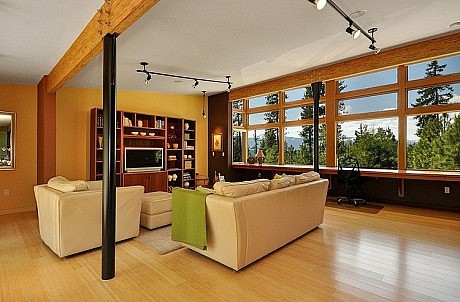
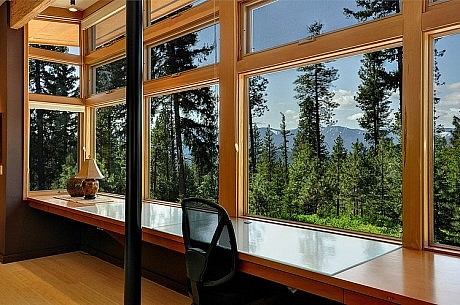
Description by Mohler + Ghillino Architects
This 3,000 SF house and attached garage is designed to minimize its visual impact while taking advantage of topography, views and prevailing winds. The house takes the form of a simple shed roof structure set into its hillside site. A series of on-grade terraces step up the slope to define the various spaces beneath the continuous form of the roof.
The garage and utility spaces occupy the lowest lovel of the house with a guest suite and exercise room on the floor above. An open living/dining/kitchen space and master bedroom occupy the opposite end of the house. One enters the house between these two sets of spaces at a “kink” in the plan beneath the folded plane of the roof. This kink allows the house to be simultaneously oriented to an existing driveway and optimum views.
Generous glazing allows the interior to extend out to a series of outdoor terraces while operable windows and doors allow for cross ventilation.
Visit Mohler + Ghillino Architects
- by Matt Watts