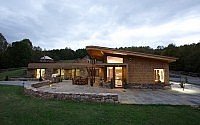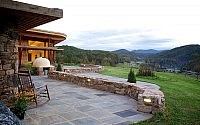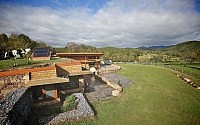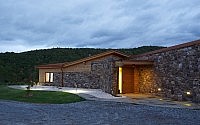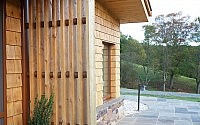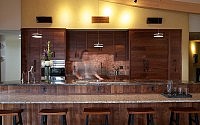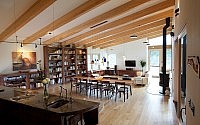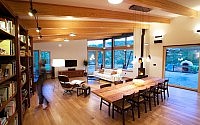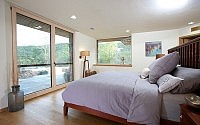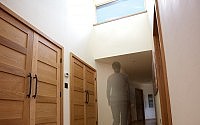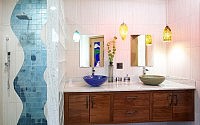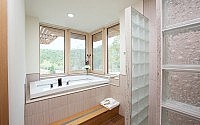Earthship Farmstead by Kaplan Thompson Architects
Self-sufficient single family house situated in the Virginia mountains designed by Kaplan Thompson Architects.

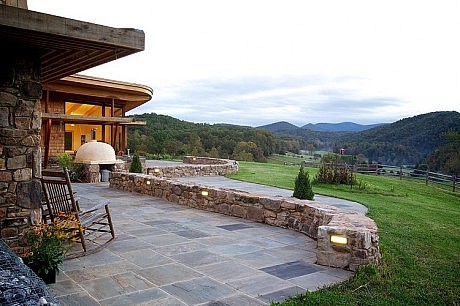
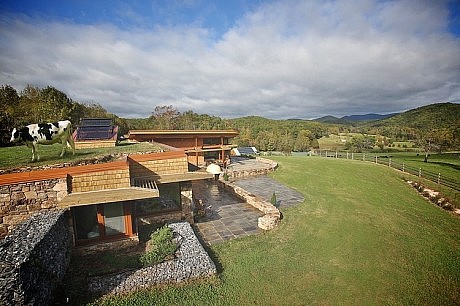
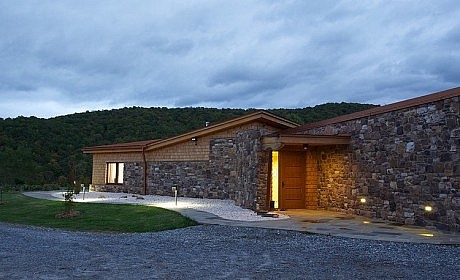
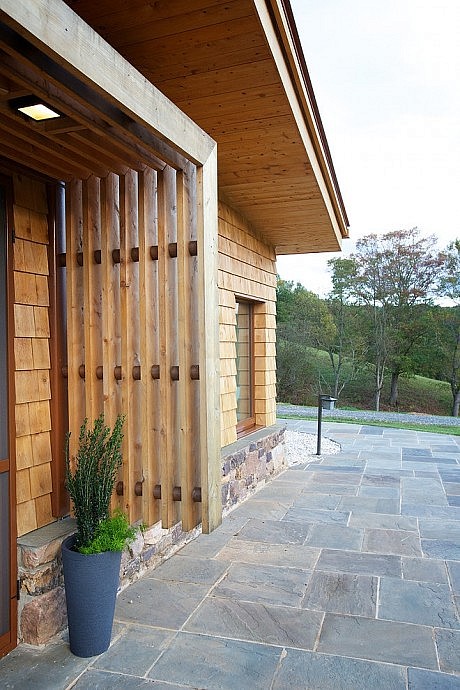
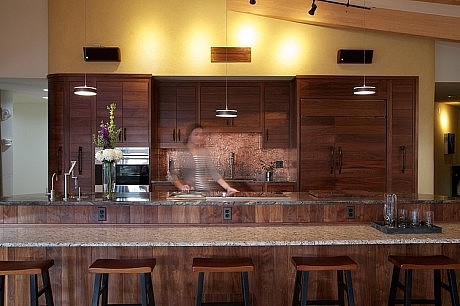
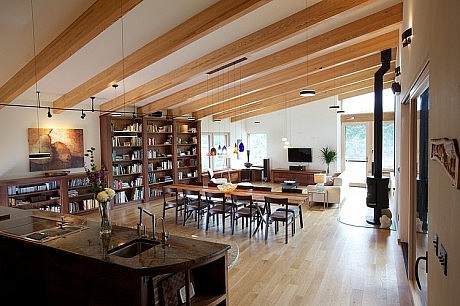
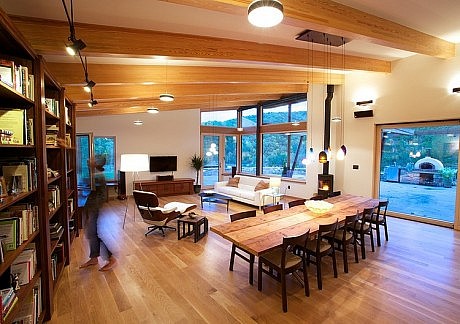
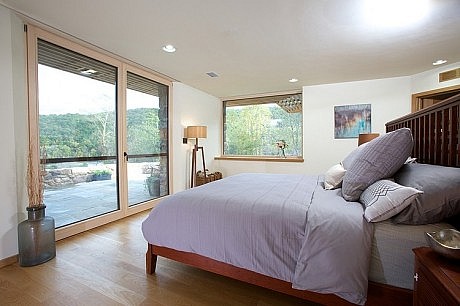
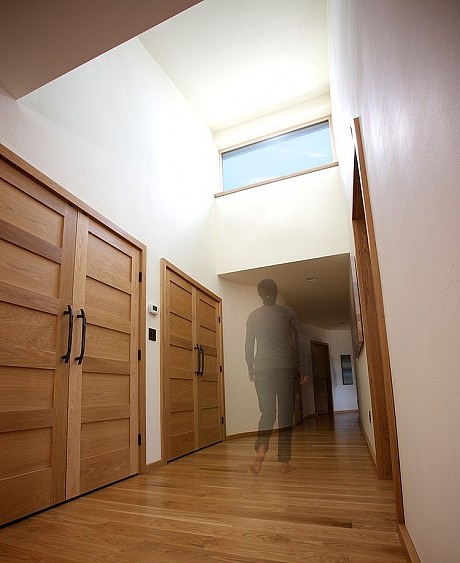
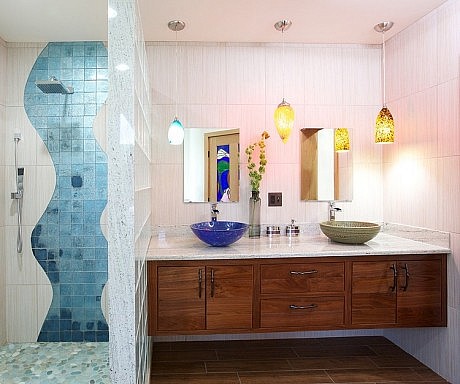
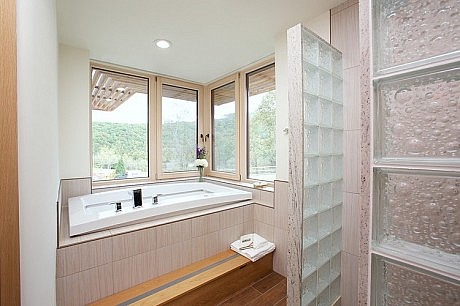
Description by Kaplan Thompson Architects
Context
We were approached by our clients with a simple request, “We want a house where our sheep can graze on our roof.” No problem!
Our clients were looking to build a farmstead in the Virginia mountains that would be as self-sufficient as possible. Net-zero energy (or energy positive!), Passivhaus and LEED for Homes were the stated performance goals. Our previous experience with Net-Zero homes would serve us well on this project.
Response
We nestled the house in the hillside, bending the floor plan to carefully fit the contours of the field. The slope of the hill faced east, however, and we knew we would need to capture as much winter sun as we could to naturally heat the home, so we extended the living and dining room out onto the crown of the hill, raising a broad bank of carefully shaded windows to the south to scoop in the sun.
The clients were looking for a stylish, soft, natural modernism for their house, and we chose a palette of white cedar shingles, local fieldstone, and quiet metal accents to harmonize with the colors and tone of the surrounding mountains.
Visit Kaplan Thompson Architects
- by Matt Watts