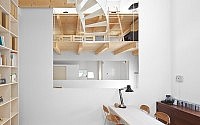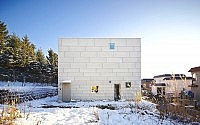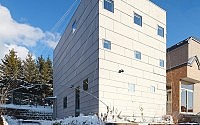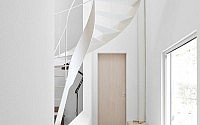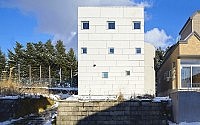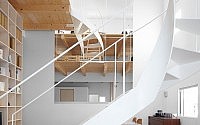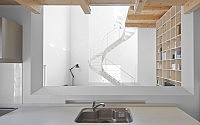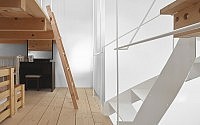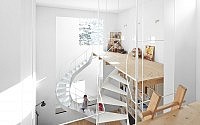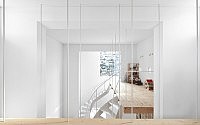Modern Residence by Jun Igarashi Architects
This modern private residence designed in 2012 by Jun Igarashi Architects is located in the suburb of the city of Sapporo, Japan.

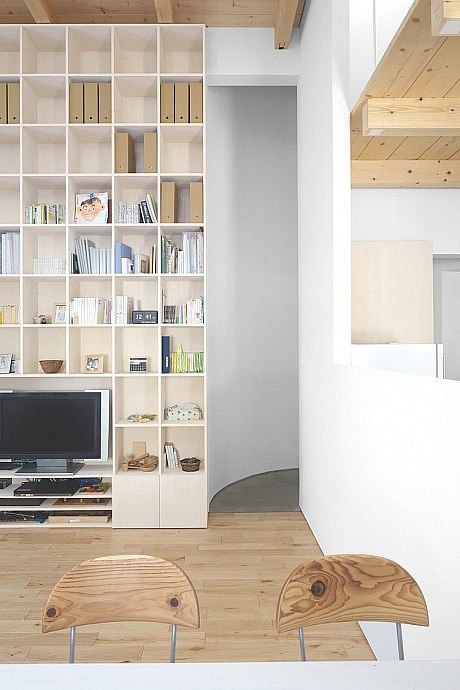
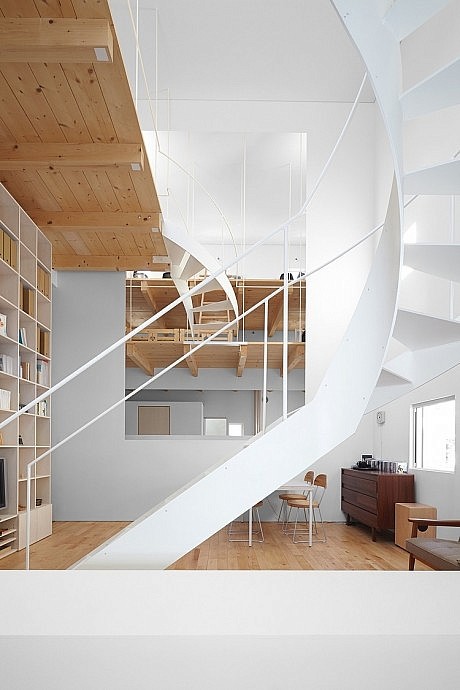
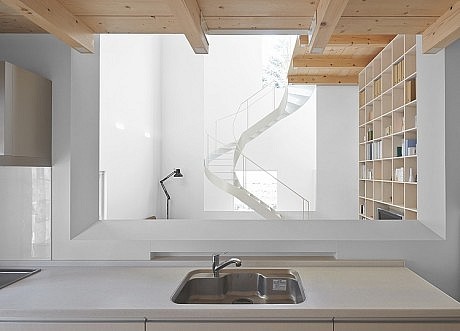
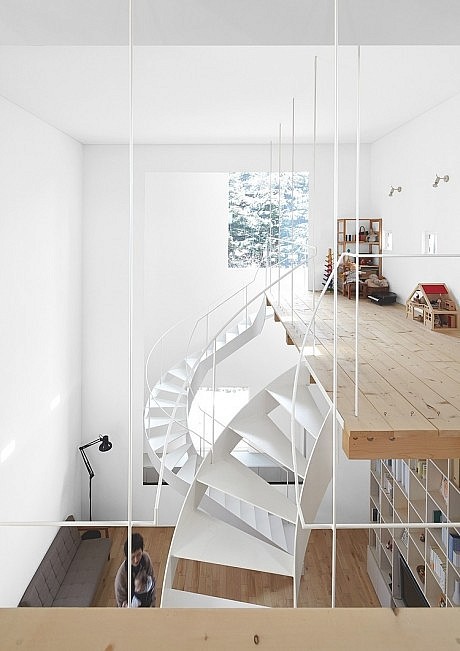
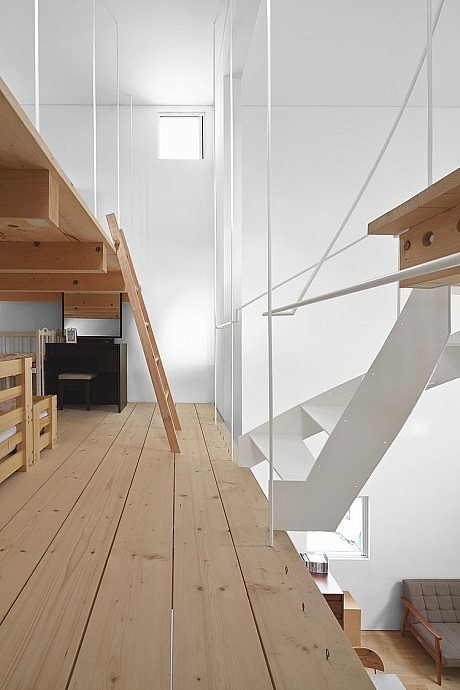
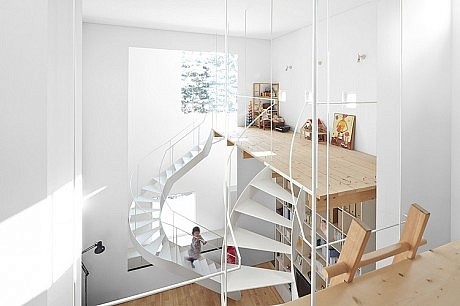
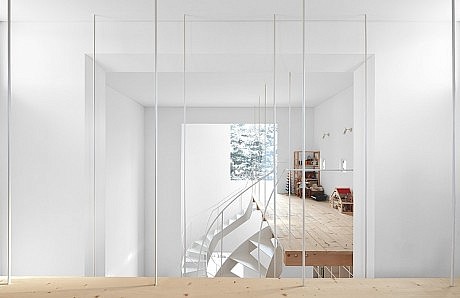
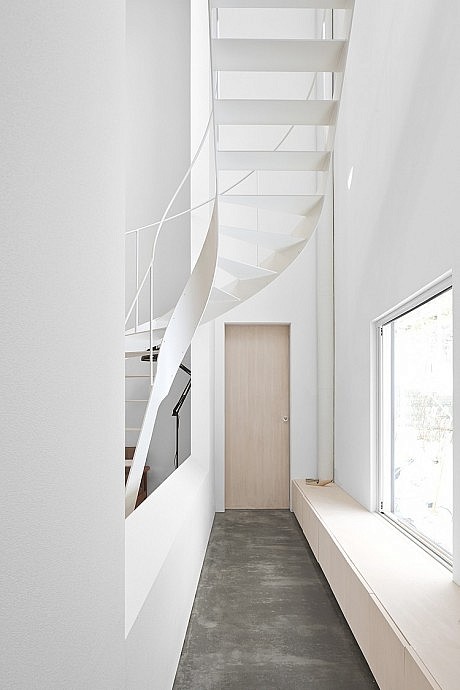
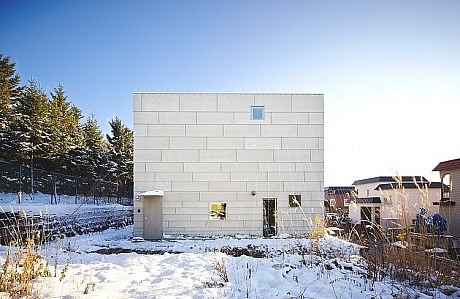
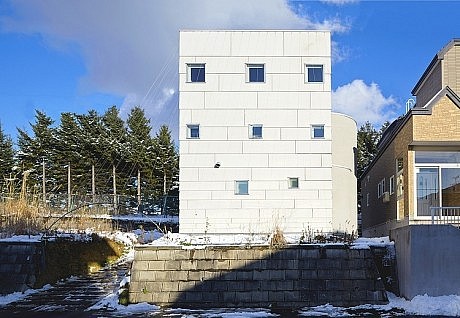
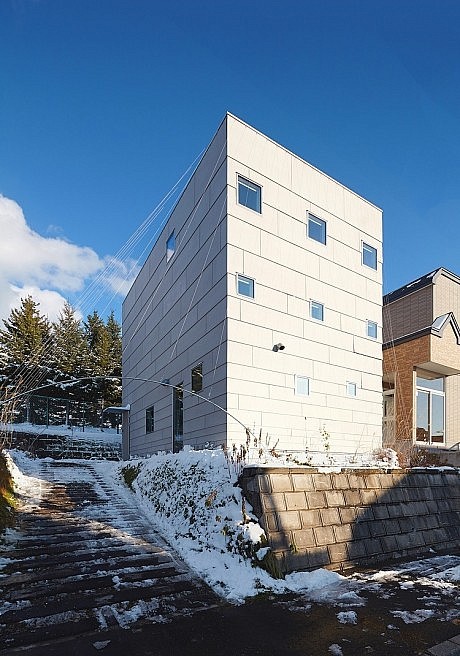
Description by Jun Igarashi Architects
The site is a typical suburban subdivision and height difference between the road is large. Footprint is determined by building coverage and wall retreat of the architectural law and the slope of the site approach. I set the long corridor of entrance as a buffer zone(windbreak room) between the large heat load space. Because of the site area is small,to set the buffer space into the inside is difficult. So I spread the thoughts and invent the space of growing plant on Stainless Steel Wire around the house as the new type of buffer zone between outside and inside.
- by Matt Watts